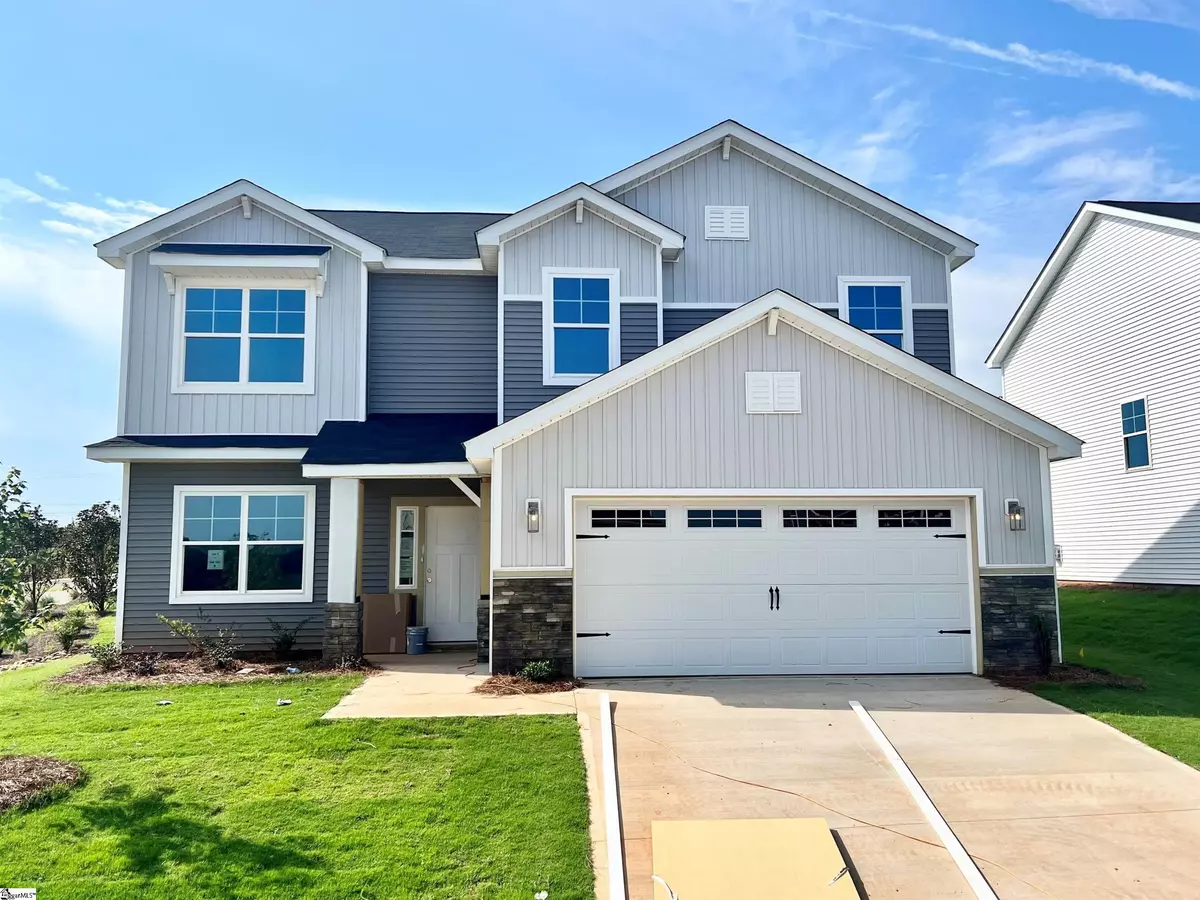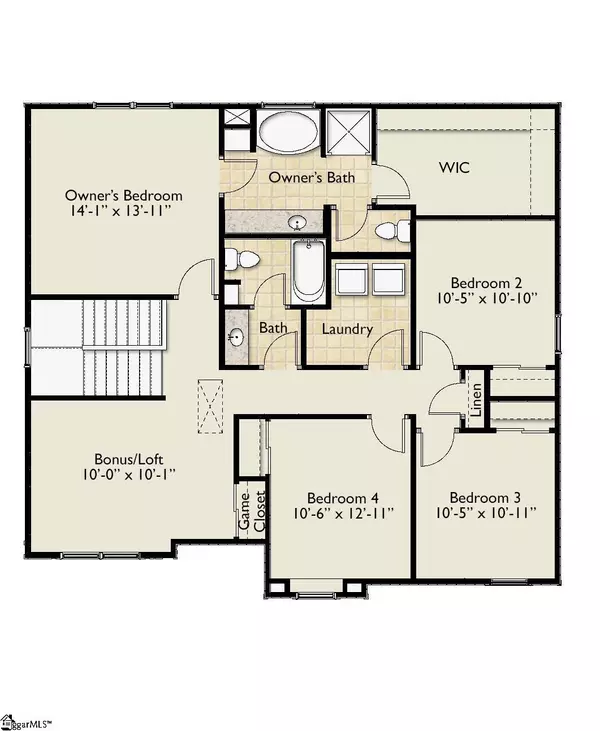$394,235
$394,235
For more information regarding the value of a property, please contact us for a free consultation.
1 Callen Oak Way Greenville, SC 29607
5 Beds
3 Baths
2,150 SqFt
Key Details
Sold Price $394,235
Property Type Single Family Home
Sub Type Single Family Residence
Listing Status Sold
Purchase Type For Sale
Square Footage 2,150 sqft
Price per Sqft $183
Subdivision Holly Ridge
MLS Listing ID 1478509
Sold Date 09/09/22
Style Contemporary, Craftsman
Bedrooms 5
Full Baths 2
Half Baths 1
HOA Fees $47/ann
HOA Y/N yes
Lot Size 10,454 Sqft
Property Description
New Construction!! The ALL NEW McKee layout NOW AVAILABLE at Holly Ridge with up to 5 bedrooms and 3 car tandem garage! The McKee layout is superbly flexible offering up to 5 bedrooms, or 4 bedrooms with a main floor office (or this can be the fifth bedroom) and 2.5 baths. The eye catcher, once we open the garage, is the 3 car tandem garage for plenty of car parking or 2 cars with additional storage space. Walk into the home with a formal foyer and pass by office and half bathroom, opening up into the main living area with Living Room, Dining and Kitchen. Large island with sink is a wonderful prep space, especially if you like to cook! Gas range and a spacious pantry are a nice touch for this easily livable home, not to mention the pet nook. Upstairs you will find the Owners Bedroom along with loft, and 3 guest rooms. The full bathroom is well designed allowing for one to be taking a shower with closed door, and another to use sink if and when needed. Tons of storage and very well designed with homeowners in mind.
Location
State SC
County Greenville
Area 040
Rooms
Basement None
Interior
Interior Features High Ceilings, Ceiling Fan(s), Ceiling Smooth, Tray Ceiling(s), Granite Counters, Open Floorplan, Tub Garden, Walk-In Closet(s), Pantry
Heating Natural Gas
Cooling Electric
Flooring Carpet, Vinyl, Other
Fireplaces Number 1
Fireplaces Type Gas Log
Fireplace Yes
Appliance Dishwasher, Disposal, Free-Standing Gas Range, Refrigerator, Gas Oven, Microwave, Electric Water Heater
Laundry 2nd Floor, Laundry Room
Exterior
Garage Attached, Parking Pad, Tandem
Garage Spaces 3.0
Community Features Street Lights, Pool, Sidewalks
Utilities Available Cable Available
Roof Type Composition
Parking Type Attached, Parking Pad, Tandem
Garage Yes
Building
Lot Description 1/2 Acre or Less, Corner Lot, Sidewalk, Sloped, Sprklr In Grnd-Full Yard
Story 2
Foundation Slab
Sewer Public Sewer
Water Public
Architectural Style Contemporary, Craftsman
New Construction Yes
Schools
Elementary Schools Greenbrier
Middle Schools Mauldin
High Schools Mauldin
Others
HOA Fee Include Pool, Street Lights, Trash, By-Laws, Restrictive Covenants
Read Less
Want to know what your home might be worth? Contact us for a FREE valuation!

Our team is ready to help you sell your home for the highest possible price ASAP
Bought with Wilson Associates





