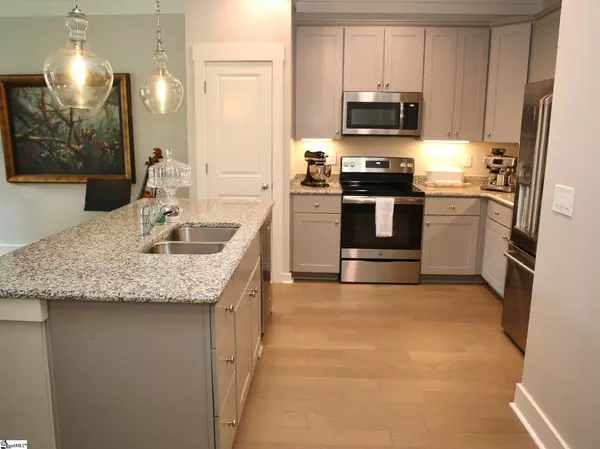$250,500
$245,000
2.2%For more information regarding the value of a property, please contact us for a free consultation.
34 Harvest Bell Lane Taylors, SC 29687
3 Beds
3 Baths
1,552 SqFt
Key Details
Sold Price $250,500
Property Type Single Family Home
Sub Type Single Family Residence
Listing Status Sold
Purchase Type For Sale
Square Footage 1,552 sqft
Price per Sqft $161
Subdivision The Townes At Eastside
MLS Listing ID 1479873
Sold Date 09/19/22
Style Craftsman
Bedrooms 3
Full Baths 2
Half Baths 1
HOA Fees $140/mo
HOA Y/N yes
Annual Tax Amount $1,676
Lot Size 871 Sqft
Property Description
Stunning 3 bedroom, 2.5 bathroom home in Taylors. Fantastic location with easy access to all kinds of shopping. Enjoy preparing meals in this great kitchen with White Fantasy Granite countertops, huge island, 42” Dartmouth Soft Close Pewter Paint cabinets with under counter lighting and stainless steel appliance package. The gas log fireplace adds to the ambiance of the open floor plan with 9ft ceilings on the main level. The second floor Owner's Suite is spacious, full of light and boasts a huge walk–in closet, large separate shower and linen closet not to mention two additional bedrooms, hall bath and full size walk-in laundry conveniently located close to the bedrooms. There is lots of storage space in the attic and garage. Looking for energy efficiency? This home has it! Lenox Dual Zone Heating (gas) and Cooling with Digital Thermostats, Solarboard radiant heat barrier sheething and insulated windows that tilt for easy cleaning are some of the great features built into this great home. Recent upgrades include new oak hardwood flooring throughout main level and stairs, designer Pottery Barn kitchen lighting, new Smart Home features: includes wifi light switches, wifi deadbolt, ring doorbell, wifi garage door switch, reconfigured kitchen wall to allow for counter depth refrigerator (creates a more spacious kitchen area), and AT&T fiber installed. Outside features a cozy back patio for entertaining guests or relaxing all by yourself. Make sure you schedule your showing right away!
Location
State SC
County Greenville
Area 021
Rooms
Basement None
Interior
Interior Features High Ceilings, Ceiling Fan(s), Ceiling Smooth, Granite Counters, Open Floorplan, Walk-In Closet(s), Pantry
Heating Forced Air, Natural Gas
Cooling Central Air, Electric
Flooring Carpet, Wood, Vinyl
Fireplaces Number 1
Fireplaces Type Gas Log
Fireplace Yes
Appliance Dishwasher, Disposal, Refrigerator, Range, Microwave, Electric Water Heater
Laundry 2nd Floor, Walk-in, Laundry Room
Exterior
Garage Attached, Paved, Assigned
Garage Spaces 1.0
Community Features Common Areas, Street Lights, Sidewalks, Lawn Maintenance, Landscape Maintenance
Utilities Available Underground Utilities, Cable Available
Roof Type Composition
Garage Yes
Building
Lot Description 1/2 Acre or Less, Sidewalk, Sprklr In Grnd-Full Yard
Story 2
Foundation Slab
Sewer Public Sewer
Water Public
Architectural Style Craftsman
Schools
Elementary Schools Brook Glenn
Middle Schools Northside
High Schools Eastside
Others
HOA Fee Include Common Area Ins., Maintenance Structure, Maintenance Grounds, Street Lights, Trash, Termite Contract, Restrictive Covenants
Read Less
Want to know what your home might be worth? Contact us for a FREE valuation!

Our team is ready to help you sell your home for the highest possible price ASAP
Bought with The Art of Real Estate Grv






