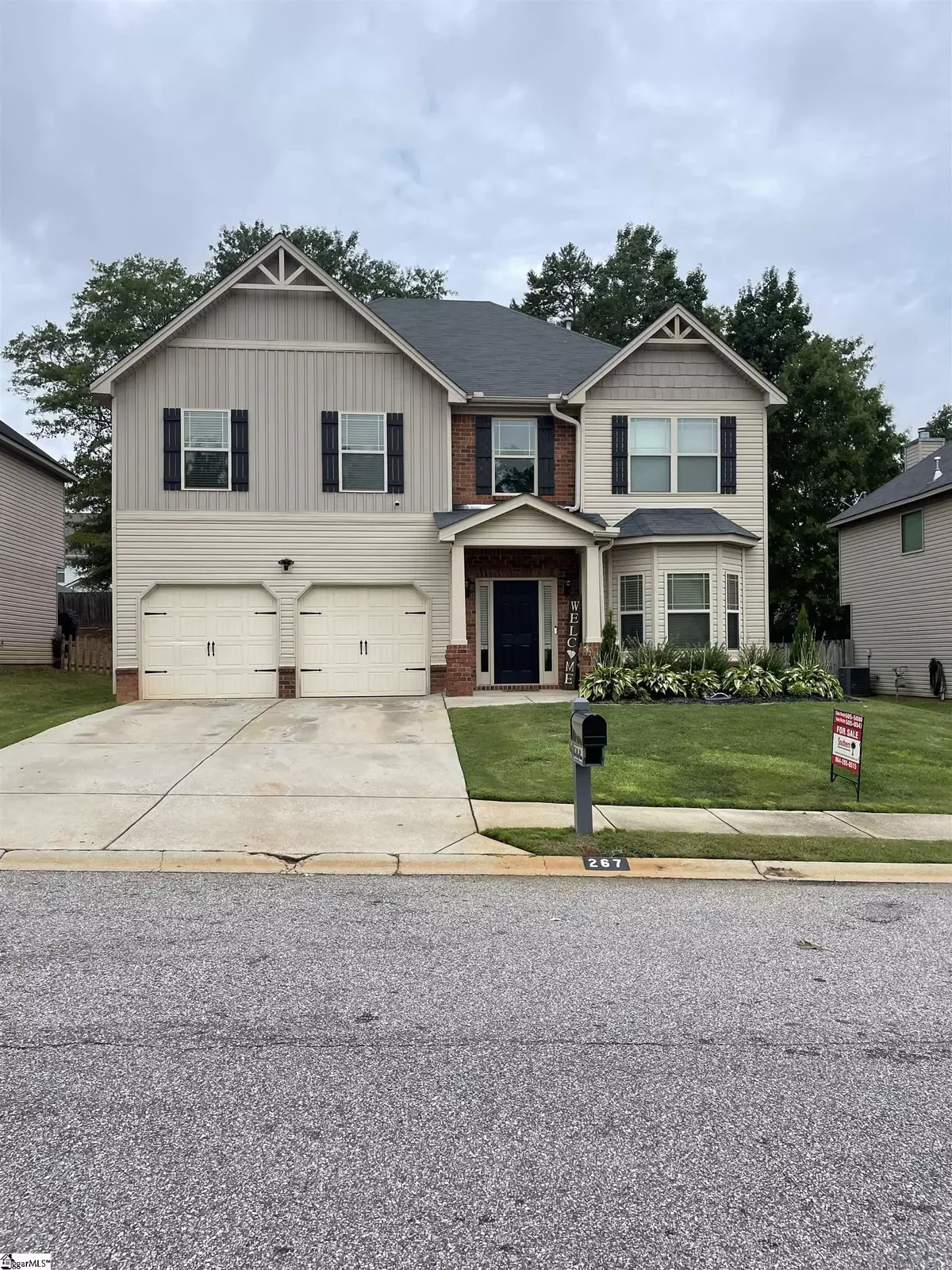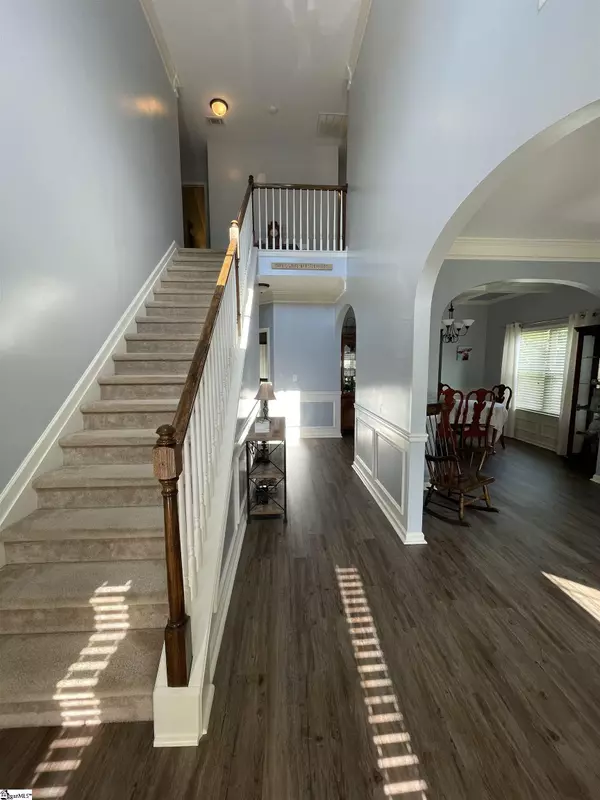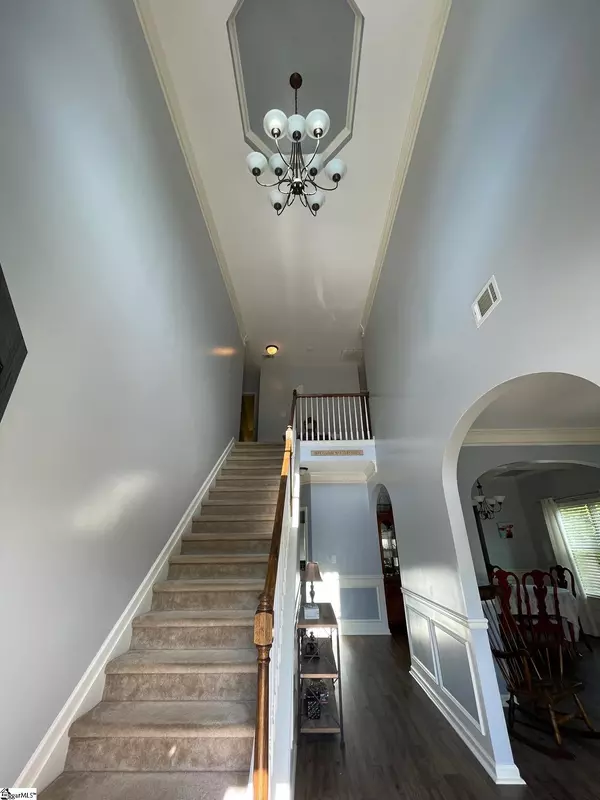$364,900
$364,900
For more information regarding the value of a property, please contact us for a free consultation.
267 Oak Branch Drive Simpsonville, SC 29681
4 Beds
3 Baths
2,674 SqFt
Key Details
Sold Price $364,900
Property Type Single Family Home
Sub Type Single Family Residence
Listing Status Sold
Purchase Type For Sale
Square Footage 2,674 sqft
Price per Sqft $136
Subdivision Heritage Creek - Simpsonville
MLS Listing ID 1479984
Sold Date 09/29/22
Style Traditional, Craftsman
Bedrooms 4
Full Baths 2
Half Baths 1
HOA Fees $33/ann
HOA Y/N yes
Annual Tax Amount $1,726
Lot Size 7,405 Sqft
Property Description
LOCATION! LOCATION! LOCATION! This subdivision is next to Heritage Park.... When entering this home you will be greeted with a grand 2 story foyer and a series of beautiful arches guiding you from room to room. Coffered ceilings are also featured in the dining room. 9 foot smooth ceilings on the main level and vaulted ceilings in all bedrooms upstairs, new flooring installed in all downstairs laminate flooring. Gourmet style kitchen, including gas cook top, double ovens, built in microwave, dishwasher, granite countertops and a tile backsplash with white cabinets. The large master bedroom is located on the second floor with a beautiful master bath including dual vanities, separate shower, garden tub, linen closet and large walk in closet. The laundry room is also located on the second floor where all your dirty clothes are located! This home also has an inground sprinkler system, privacy fencing and a beautiful covered patio for outdoor living. The season is getting ready for outside fire pit and and a cup of steaming apple cider! Don't delay to call this your new home!
Location
State SC
County Greenville
Area 032
Rooms
Basement None
Interior
Interior Features High Ceilings, Ceiling Fan(s), Ceiling Cathedral/Vaulted, Ceiling Smooth, Granite Counters, Open Floorplan, Tub Garden, Walk-In Closet(s), Pantry
Heating Forced Air, Natural Gas
Cooling Central Air
Flooring Carpet, Laminate
Fireplaces Number 1
Fireplaces Type Gas Log, Ventless
Fireplace Yes
Appliance Gas Cooktop, Dishwasher, Disposal, Oven, Microwave, Gas Water Heater
Laundry 2nd Floor, Walk-in, Electric Dryer Hookup, Laundry Room
Exterior
Garage Attached, Paved
Garage Spaces 2.0
Community Features Common Areas, Street Lights, Playground, Pool, Sidewalks
Utilities Available Cable Available
Roof Type Composition
Garage Yes
Building
Lot Description 1/2 Acre or Less, Sloped, Few Trees, Sprklr In Grnd-Partial Yd
Story 2
Foundation Slab
Sewer Public Sewer
Water Public, Greenville Water
Architectural Style Traditional, Craftsman
Schools
Elementary Schools Bryson
Middle Schools Bryson
High Schools Hillcrest
Others
HOA Fee Include None
Read Less
Want to know what your home might be worth? Contact us for a FREE valuation!

Our team is ready to help you sell your home for the highest possible price ASAP
Bought with RE/MAX RESULTS






