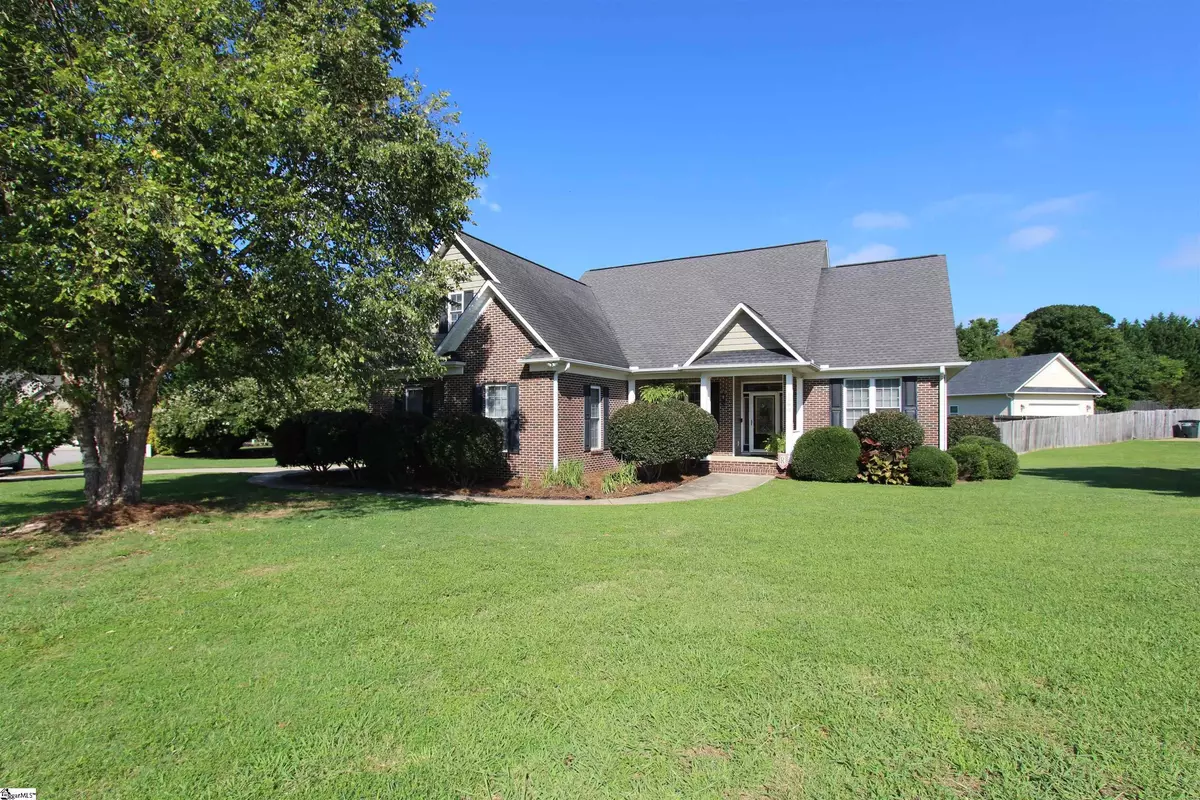$365,000
$355,000
2.8%For more information regarding the value of a property, please contact us for a free consultation.
1080 Corie Crest Drive Boiling Springs, SC 29316
3 Beds
3 Baths
2,017 SqFt
Key Details
Sold Price $365,000
Property Type Single Family Home
Sub Type Single Family Residence
Listing Status Sold
Purchase Type For Sale
Square Footage 2,017 sqft
Price per Sqft $180
Subdivision Other
MLS Listing ID 1479760
Sold Date 10/06/22
Style Traditional
Bedrooms 3
Full Baths 2
Half Baths 1
HOA Fees $14/ann
HOA Y/N yes
Year Built 2007
Annual Tax Amount $1,529
Lot Size 0.610 Acres
Property Description
Welcome to this precious home, situated in the award-winning School District 2 in Corie Crest! Walk through the front door and you are greeted by the spacious entry way with soaring ceilings and gorgeous hardwood floors which is perfect to welcome your guests. Flow from there down into an inviting, open living space with cathedral ceilings and tons of natural light. Cuddle up on the sofa in front of the fireplace with a good book or enjoy movie night with the kiddos. Entertain family and friends with ease….Off the living room, the dining space features room for an 8 person table, grandma’s China cabinet, trey ceilings and gorgeous trimwork. The family chef will love the galley kitchen featuring stainless appliances, gorgeous cabinets, tiled backsplash and granite countertops. In the kitchen is a great spot for a sitting area or a breakfast nook. The laundry room doubles as a pantry with cabinets galore, hooks for coats and bags and is in the perfect location off the garage. The master suite is truly a retreat and is tucked in the back corner of the home. The en suite is the perfect way to end the day. Soak in the tub with a glass of wine or jump in for a quick shower. The walk-in closet has room for all those shoes! Across the home for a split floor plan, 2 secondary bedrooms and a nice-sized bathroom are perfect for the kiddos and guests alike! Lastly, the bonus room is truly a bonus. It features a closet so it can double as a 4th bedroom, a half bath, and tons of space…The possibilities are endless- Man Cave, Home office, Homework Room, or a craft room. Now…Bring the indoors outside… relax on the screened in porch with a cup of joe, grill out burgers on the attached attached deck and let the dog run in the fenced in backyard. Let the kiddos ride bikes in the cul-de-sac or just throw the football in the yard! This home checks all the boxes on your search so you have to see it today!
Location
State SC
County Spartanburg
Area 030
Rooms
Basement None
Interior
Interior Features Bookcases, High Ceilings, Ceiling Fan(s), Ceiling Cathedral/Vaulted, Granite Counters, Open Floorplan, Tub Garden, Walk-In Closet(s), Split Floor Plan, Pantry
Heating Electric
Cooling Electric
Flooring Carpet, Ceramic Tile, Wood
Fireplaces Number 1
Fireplaces Type Gas Log
Fireplace Yes
Appliance Dishwasher, Disposal, Electric Cooktop, Electric Oven, Microwave, Electric Water Heater
Laundry 1st Floor, Walk-in, Electric Dryer Hookup, Laundry Room
Exterior
Garage Attached, Paved, Garage Door Opener, Side/Rear Entry
Garage Spaces 2.0
Fence Fenced
Community Features Common Areas
Utilities Available Cable Available
Roof Type Architectural
Parking Type Attached, Paved, Garage Door Opener, Side/Rear Entry
Garage Yes
Building
Lot Description 1/2 - Acre, Cul-De-Sac, Few Trees
Story 1
Foundation Crawl Space
Sewer Septic Tank
Water Public, Spbg
Architectural Style Traditional
Schools
Elementary Schools Carlisle-Foster
Middle Schools Rainbow Lake
High Schools Boiling Springs
Others
HOA Fee Include Street Lights
Read Less
Want to know what your home might be worth? Contact us for a FREE valuation!

Our team is ready to help you sell your home for the highest possible price ASAP
Bought with Wilson Associates






