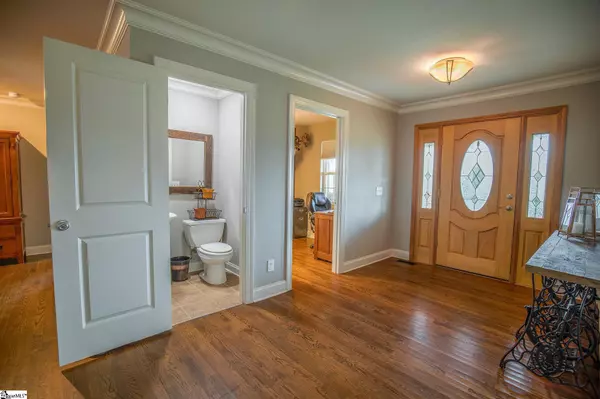$425,000
$445,000
4.5%For more information regarding the value of a property, please contact us for a free consultation.
5 Bark Court Travelers Rest, SC 29690
3 Beds
3 Baths
1,650 SqFt
Key Details
Sold Price $425,000
Property Type Single Family Home
Sub Type Single Family Residence
Listing Status Sold
Purchase Type For Sale
Square Footage 1,650 sqft
Price per Sqft $257
Subdivision None
MLS Listing ID 1480303
Sold Date 09/29/22
Style Craftsman
Bedrooms 3
Full Baths 2
Half Baths 1
HOA Y/N no
Annual Tax Amount $1,263
Lot Size 2.000 Acres
Property Description
Welcome to 5 Bark Court! This 2 acre property is conveniently located just minutes from Downtown Travelers Rest making the craftsman style home a must see! The floor plan features 3 bedrooms, 2.5 bathrooms, a spacious living room, small flex room that could be used as a small gym or home office and a detached 2 car garage! The open kitchen/dining room features Silestone countertops and stainless steel appliances. Next to the kitchen is the living room with gas log fireplace. The split floor plan master features trey ceilings and reading bench. The master bathroom features double vanity, walk-in shower and separate bath tub. The secondary rooms share a Jack-and-Jill bathroom. Enjoy relaxing or entertaining on the HUGE covered front porch while enjoying views of Paris Mountain or enjoy s’mores around the oversized fire pit. Don't miss your opportunity to call this your home!
Location
State SC
County Greenville
Area 062
Rooms
Basement None
Interior
Interior Features Countertops-Other
Heating Forced Air
Cooling Central Air
Flooring Carpet, Ceramic Tile, Wood
Fireplaces Number 1
Fireplaces Type Gas Log
Fireplace Yes
Appliance Disposal, Dryer, Washer, Electric Oven, Free-Standing Electric Range, Electric Water Heater
Laundry 1st Floor, Laundry Room
Exterior
Garage Detached, Paved, Key Pad Entry
Garage Spaces 2.0
Community Features None
View Y/N Yes
View Mountain(s)
Roof Type Architectural
Parking Type Detached, Paved, Key Pad Entry
Garage Yes
Building
Lot Description 2 - 5 Acres, Corner Lot
Story 1
Foundation Crawl Space
Sewer Septic Tank
Water Public
Architectural Style Craftsman
Schools
Elementary Schools Heritage
Middle Schools Northwest
High Schools Travelers Rest
Others
HOA Fee Include None
Read Less
Want to know what your home might be worth? Contact us for a FREE valuation!

Our team is ready to help you sell your home for the highest possible price ASAP
Bought with Laura Simmons & Associates RE






