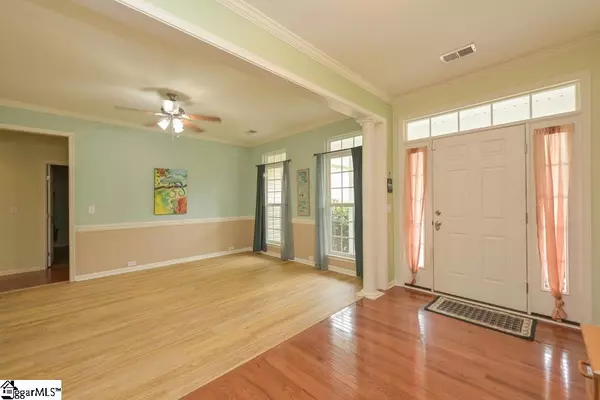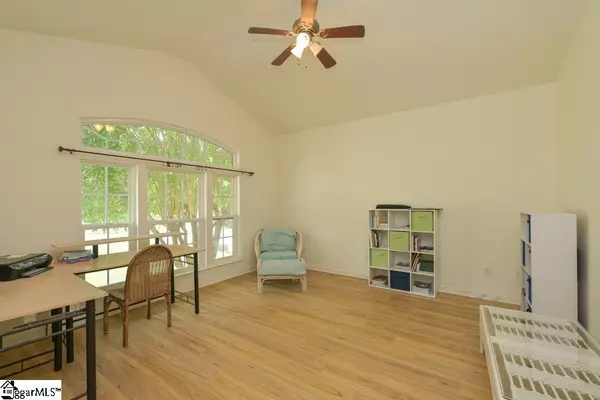$382,500
$385,000
0.6%For more information regarding the value of a property, please contact us for a free consultation.
8 Porcher Lane Easley, SC 29642
3 Beds
2 Baths
2,850 SqFt
Key Details
Sold Price $382,500
Property Type Single Family Home
Sub Type Single Family Residence
Listing Status Sold
Purchase Type For Sale
Square Footage 2,850 sqft
Price per Sqft $134
Subdivision Pendleton Plantation
MLS Listing ID 1480239
Sold Date 09/27/22
Style Ranch, Traditional
Bedrooms 3
Full Baths 2
HOA Fees $38/ann
HOA Y/N yes
Year Built 2008
Annual Tax Amount $1,500
Lot Size 0.520 Acres
Property Description
This stunning one-level home in Pendleton Plantation has plenty of room to spread out. From the charming front porch, to the 9'+ vaulted ceilings throughout, this home has a lot to offer. Inside, all of the carpet has been replaced with new LVP flooring. Each room feels "oversized" and offers an open concept, while also providing spaces to "get-away" if you need some quiet time. The master bedroom is positioned on the opposite side of the home from the other bedrooms for privacy, and features lots of natural light, a huge walk-in closet, and full bath with double sinks, walk-in shower, and soaking tub. The kitchen provides tons of countertop and cabinet space to compliment the pantry, and overlooks the main living space. Whether you enjoy your cup of coffee inside or out, this home has the option of sitting in the sunroom or out on the screen porch overlooking the backyard area. Additional upgrades include a new, tankless water heater and new 30 year roof. Just around the corner is the neighborhood pool and playground area.
Location
State SC
County Anderson
Area 054
Rooms
Basement None
Interior
Interior Features High Ceilings, Ceiling Fan(s), Ceiling Cathedral/Vaulted, Ceiling Smooth, Open Floorplan, Split Floor Plan, Pantry
Heating Forced Air, Natural Gas
Cooling Central Air, Electric
Flooring Wood, Vinyl
Fireplaces Number 1
Fireplaces Type Gas Log
Fireplace Yes
Appliance Cooktop, Disposal, Oven, Double Oven, Microwave, Gas Water Heater, Tankless Water Heater
Laundry 1st Floor, Walk-in, Laundry Room
Exterior
Garage Attached, Paved, Garage Door Opener
Garage Spaces 2.0
Community Features Playground, Pool
Utilities Available Underground Utilities, Cable Available
Roof Type Architectural
Parking Type Attached, Paved, Garage Door Opener
Garage Yes
Building
Lot Description 1/2 - Acre, Sloped, Few Trees
Story 1
Foundation Crawl Space
Sewer Public Sewer
Water Public, Powdersville Water
Architectural Style Ranch, Traditional
Schools
Elementary Schools Concrete
Middle Schools Powdersville
High Schools Powdersville
Others
HOA Fee Include None
Acceptable Financing USDA Loan
Listing Terms USDA Loan
Read Less
Want to know what your home might be worth? Contact us for a FREE valuation!

Our team is ready to help you sell your home for the highest possible price ASAP
Bought with Allen Tate - Easley/Powd






