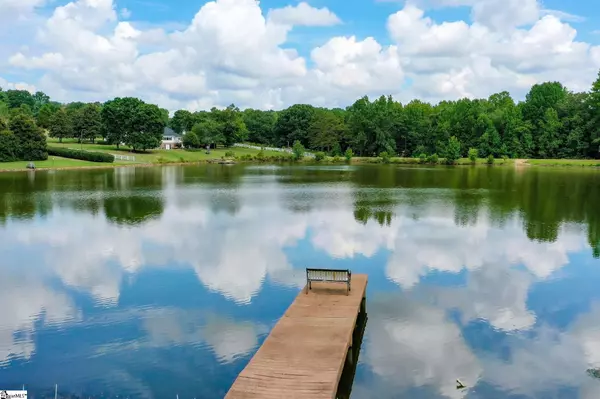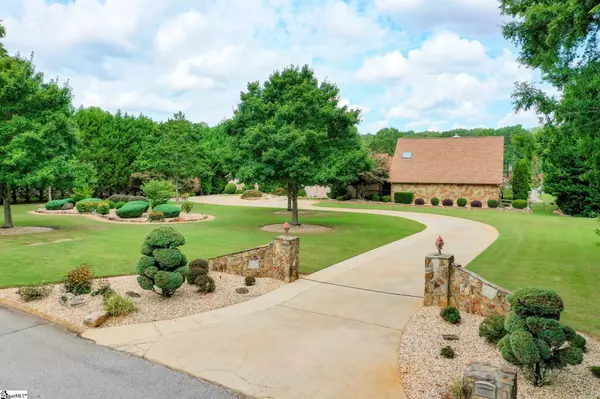$830,000
$799,000
3.9%For more information regarding the value of a property, please contact us for a free consultation.
119 Country Lakes Road Easley, SC 29642
7 Beds
6 Baths
4,274 SqFt
Key Details
Sold Price $830,000
Property Type Single Family Home
Sub Type Single Family Residence
Listing Status Sold
Purchase Type For Sale
Square Footage 4,274 sqft
Price per Sqft $194
Subdivision Country Lakes
MLS Listing ID 1480762
Sold Date 10/12/22
Style Contemporary
Bedrooms 7
Full Baths 4
Half Baths 2
HOA Fees $2/ann
HOA Y/N yes
Annual Tax Amount $2,025
Lot Size 4.110 Acres
Property Description
Your own slice of Paradise with 4.11 lake front acres that is priced 100,000 below appraisal done August 2022! Contemporary ranch home with 3 bedrooms, 3 full baths, 2- 1/2 baths (3,229 sq ft). Separate FURNISHED guest house 4 bedrooms, 1 full bath, living room and Full Kitchen (1,045 sq ft). Perfect for an in-law suite. The Guest house is connected by a breezeway to the main home and can easily be converted to be one home if desired. Spacious Master bedroom with a wall of closets. Master bath with a jetted tub, walk-in shower, and a Sauna. Heated and cooled 3 car garage is 1080 sq ft. and the RV garage (also heated and cooled) is 800 sq ft. Screen porch 32 1/2' by 14 ft. 16'X32' shed. 4.11 acres on lake. Fully fenced yard, alarm system, intercom, salt water pool and fish pond. What the seller loves about this home On a small lake with a dock and great fishing. Well built contemporary with separate guest house. New roof, professionally landscaped. Great country feel, but close to everything. Easley is only 7 minutes away and Greenville is 15 minutes away. Wonderful hidden slice of paradise! Dead end road, great neighbors!! PRIVATE. Powdersville shopping and restaurants 5 minutes away. Sought after school district only 1 mile away! PRISMA Health System, Easley Hospital - 10 minutes, PRISMA Greenville Hospital - 15 minutes away!. PRISMA Health Urgent Care, Powdersville - 7 minutes away!!
Location
State SC
County Anderson
Area 054
Rooms
Basement None
Interior
Interior Features 2nd Stair Case, Bookcases, High Ceilings, Ceiling Fan(s), Ceiling Blown, Ceiling Cathedral/Vaulted, Central Vacuum, Granite Counters, Open Floorplan, Sauna, Wet Bar, Second Living Quarters, Split Floor Plan, Dual Master Bedrooms, Pantry
Heating Electric, Multi-Units, Natural Gas
Cooling Central Air, Electric, Multi Units
Flooring Carpet, Ceramic Tile, Wood, Stone
Fireplaces Number 1
Fireplaces Type Gas Log, Ventless
Fireplace Yes
Appliance Trash Compactor, Gas Cooktop, Dishwasher, Disposal, Dryer, Self Cleaning Oven, Refrigerator, Washer, Electric Oven, Warming Drawer, Microwave, Electric Water Heater, Gas Water Heater, Water Heater, Tankless Water Heater
Laundry 1st Floor, Walk-in, Gas Dryer Hookup, Laundry Room
Exterior
Exterior Feature Dock, Satellite Dish
Garage Attached, Parking Pad, Paved, Garage Door Opener, Side/Rear Entry, Workshop in Garage, Yard Door, Courtyard Entry, Key Pad Entry
Garage Spaces 4.0
Fence Fenced
Pool In Ground
Community Features Common Areas, Street Lights
Utilities Available Underground Utilities, Cable Available
Waterfront Yes
Waterfront Description Lake, Water Access, Waterfront
View Y/N Yes
View Water
Roof Type Architectural
Garage Yes
Building
Lot Description 2 - 5 Acres, Sloped, Few Trees, Sprklr In Grnd-Full Yard
Story 1
Foundation Crawl Space/Slab
Sewer Septic Tank
Water Public, Powdersville
Architectural Style Contemporary
Schools
Elementary Schools Hunt Meadows
Middle Schools Wren
High Schools Wren
Others
HOA Fee Include None
Read Less
Want to know what your home might be worth? Contact us for a FREE valuation!

Our team is ready to help you sell your home for the highest possible price ASAP
Bought with Jeff Cook Real Estate LLC






