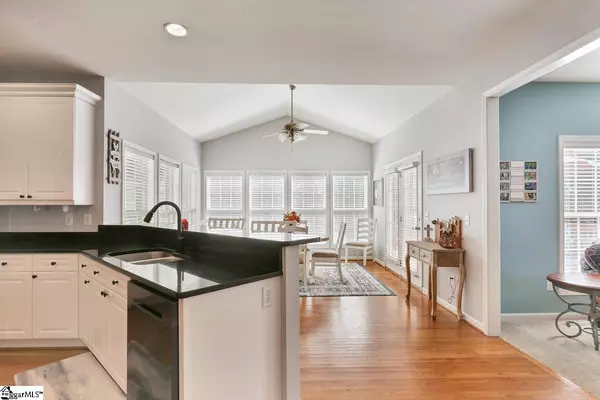$465,500
$465,500
For more information regarding the value of a property, please contact us for a free consultation.
3 Chestnut Hill Place Simpsonville, SC 29680
4 Beds
3 Baths
2,805 SqFt
Key Details
Sold Price $465,500
Property Type Single Family Home
Sub Type Single Family Residence
Listing Status Sold
Purchase Type For Sale
Square Footage 2,805 sqft
Price per Sqft $165
Subdivision Neely Farm
MLS Listing ID 1480986
Sold Date 10/06/22
Style Traditional
Bedrooms 4
Full Baths 2
Half Baths 1
HOA Fees $43/ann
HOA Y/N yes
Annual Tax Amount $1,561
Lot Size 0.400 Acres
Property Description
You will love this sunny, open floor plan home on a quiet cul-de-sac in ever-popular Neely Farm! White cabinet kitchen with granite countertops, breakfast bar, SS appliances and tons of cabinetry is wide open to the great room with gas log fireplace and to the sun room. Sun room overlooks the deck and newly fenced private back yard. Living room with glass doors can be opened to extend the great room or closed for an office space. Lower level has hardwoods throughout except for the great room and a dining room and half bath complete the first floor. Upstairs is a split floor plan with large primary suite on the right with walk-in closet, dual sinks, walk-in shower and garden tub. The left side of the home has laundry room, two more bedrooms and a bonus that can be used as a fourth bedroom as it has a large closet! This .40 acre lot has a long driveway with extra parking pad and the newly fenced backyard is level and private. Home was recarpeted and painted in 2021, new roof in 2020. People love Neely Farm not only because of the timeless custom built homes on larger lots with mature trees but also for the neighborhood amenities that include a Jr. Olympic size pool, Tennis Courts, Playground, Walking Trails, Recreational Fields and Neighborhood Pond. There are plenty of events and socials for all ages in the community and you will even find multiple generations of the same families living in the neighborhood! There are tennis leagues and lessons available, a SAIL swimming team in the summer and so much more!
Location
State SC
County Greenville
Area 041
Rooms
Basement None
Interior
Interior Features 2 Story Foyer, High Ceilings, Ceiling Fan(s), Ceiling Cathedral/Vaulted, Ceiling Smooth, Tray Ceiling(s), Granite Counters, Open Floorplan, Pantry
Heating Forced Air, Multi-Units, Natural Gas
Cooling Central Air, Electric, Multi Units
Flooring Carpet, Ceramic Tile, Wood
Fireplaces Number 1
Fireplaces Type Gas Log
Fireplace Yes
Appliance Dishwasher, Disposal, Refrigerator, Range, Microwave, Gas Water Heater
Laundry 2nd Floor, Walk-in, Electric Dryer Hookup, Laundry Room
Exterior
Garage Attached, Parking Pad, Paved
Garage Spaces 2.0
Fence Fenced
Community Features Athletic Facilities Field, Clubhouse, Common Areas, Street Lights, Recreational Path, Playground, Pool, Tennis Court(s), Neighborhood Lake/Pond
Utilities Available Cable Available
Roof Type Architectural
Parking Type Attached, Parking Pad, Paved
Garage Yes
Building
Lot Description 1/2 Acre or Less, Cul-De-Sac, Sloped, Few Trees, Sprklr In Grnd-Full Yard
Story 2
Foundation Crawl Space
Sewer Public Sewer
Water Public, Greenville
Architectural Style Traditional
Schools
Elementary Schools Plain
Middle Schools Ralph Chandler
High Schools Woodmont
Others
HOA Fee Include None
Read Less
Want to know what your home might be worth? Contact us for a FREE valuation!

Our team is ready to help you sell your home for the highest possible price ASAP
Bought with Bluefield Realty Group






