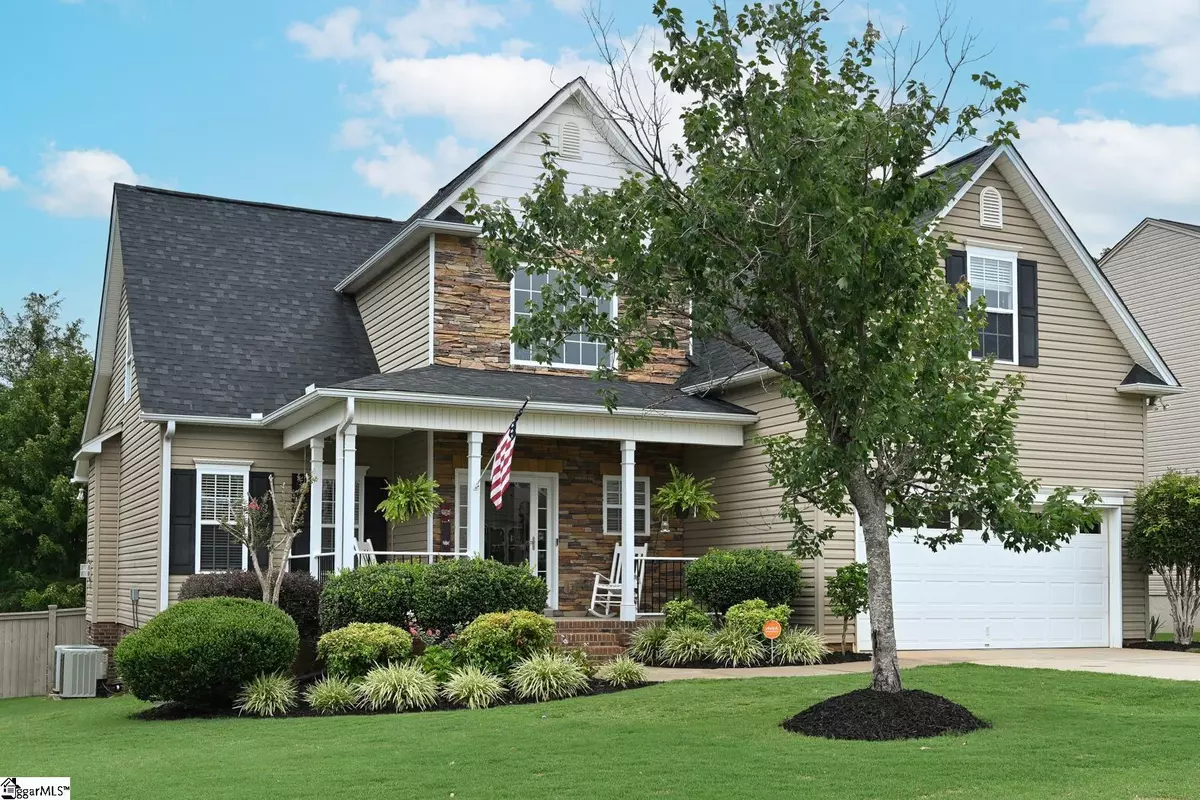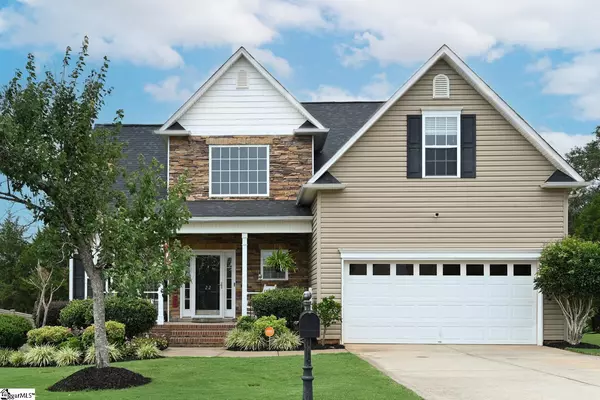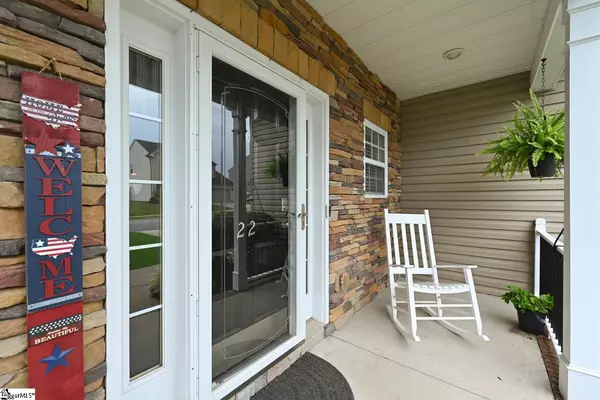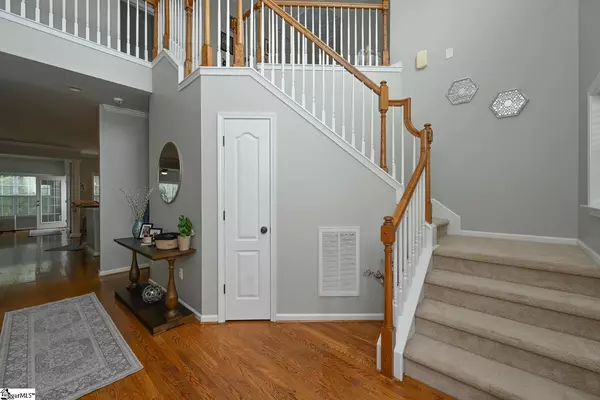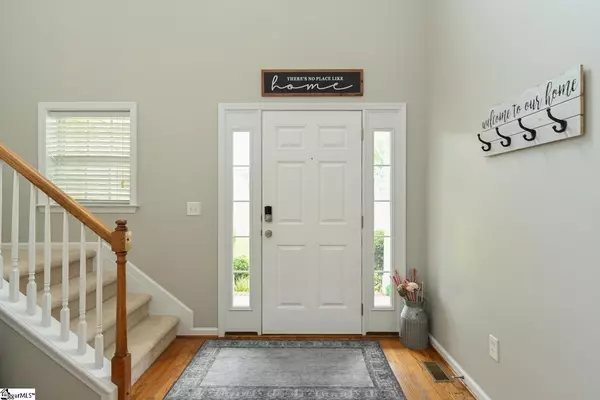$415,000
$420,000
1.2%For more information regarding the value of a property, please contact us for a free consultation.
22 Chestatee Court Simpsonville, SC 29680
4 Beds
3 Baths
2,801 SqFt
Key Details
Sold Price $415,000
Property Type Single Family Home
Sub Type Single Family Residence
Listing Status Sold
Purchase Type For Sale
Square Footage 2,801 sqft
Price per Sqft $148
Subdivision River Shoals
MLS Listing ID 1480909
Sold Date 10/14/22
Style Traditional
Bedrooms 4
Full Baths 2
Half Baths 1
HOA Fees $47/ann
HOA Y/N yes
Year Built 2007
Annual Tax Amount $1,351
Lot Size 10,018 Sqft
Property Description
Welcome Home to River Shoals! Upon arrival, you will notice the inviting front porch and well landscaped front yard. This home has been well maintained and the owners have made several improvements including fresh interior paint, professionally painted kitchen cabinets, updated light fixtures and kitchen sink faucet, and an updated aluminum and vinyl front porch railing. The main living area is bright and open with hardwood floors. It is perfect for entertaining. The master bedroom is conveniently located on the first floor with the laundry room. The additional three bedrooms upstairs all feature walk in closets and the upstairs bathroom has dual sinks. There is a large walk-in storage room on the 2nd floor- no climbing up a ladder to store holiday decor and other items. And don't forget about the media/bonus room with a motorized movie screen- Lights, Camera, Action! *The crawlspace is fully encapsulated and the home security system conveys with the house. This community is conveniently located close to I-385, shopping and restaurants. River Shoals features a pool with a lazy river, social events, weekly food trucks and fitness classes are offered at the clubhouse. This home is move-in ready. Schedule your tour today!
Location
State SC
County Greenville
Area 041
Rooms
Basement None
Interior
Interior Features 2 Story Foyer, High Ceilings, Ceiling Fan(s), Ceiling Smooth, Tray Ceiling(s), Countertops-Solid Surface, Open Floorplan, Pantry
Heating Forced Air, Natural Gas
Cooling Central Air, Electric
Flooring Carpet, Ceramic Tile, Wood
Fireplaces Number 1
Fireplaces Type Gas Log
Fireplace Yes
Appliance Cooktop, Dishwasher, Disposal, Refrigerator, Electric Oven, Free-Standing Electric Range, Double Oven, Microwave, Gas Water Heater
Laundry 1st Floor, Walk-in, Laundry Room
Exterior
Garage Attached, Paved
Garage Spaces 2.0
Fence Fenced
Community Features Clubhouse, Gated, Playground, Pool
Roof Type Architectural
Garage Yes
Building
Lot Description 1/2 Acre or Less, Sloped, Sprklr In Grnd-Full Yard
Story 2
Foundation Crawl Space
Sewer Public Sewer
Water Public
Architectural Style Traditional
Schools
Elementary Schools Ellen Woodside
Middle Schools Woodmont
High Schools Woodmont
Others
HOA Fee Include Pool, By-Laws, Restrictive Covenants
Read Less
Want to know what your home might be worth? Contact us for a FREE valuation!

Our team is ready to help you sell your home for the highest possible price ASAP
Bought with Keller Williams Grv Upst


