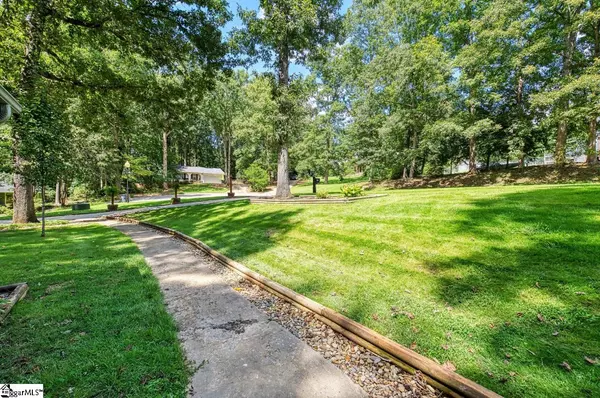$350,000
$325,000
7.7%For more information regarding the value of a property, please contact us for a free consultation.
104 Warrington Drive Easley, SC 29642
3 Beds
2 Baths
1,956 SqFt
Key Details
Sold Price $350,000
Property Type Single Family Home
Sub Type Single Family Residence
Listing Status Sold
Purchase Type For Sale
Square Footage 1,956 sqft
Price per Sqft $178
Subdivision Sedgewood
MLS Listing ID 1481645
Sold Date 10/18/22
Style Ranch
Bedrooms 3
Full Baths 2
HOA Fees $4/ann
HOA Y/N yes
Year Built 1979
Annual Tax Amount $836
Lot Size 0.600 Acres
Property Description
Beautifully updated ranch with ALL THE CHARACTER located in the desirable Sedgewood subdivision of Easley! 104 Warrington Dr sits on an extra large lot and features 3 bedroom, 2 baths and gorgeous vaulted ceilings! The fully fenced backyard is private and has a wonderful deck looking out to the creek the property backs up to. Upon entering the home, you are greeted with a formal dining room and a stunning great room with vaulted ceilings, and beautiful stone fireplace. The kitchen has been fully updated and all appliances convey. Off of the kitchen you will find a spacious walk in laundry room. A master bedroom with a brand new updated private bathroom (double sink vanity) along with 2 additional bedrooms and hall bath each have the luxury vinyl plank flooring and convenience of being on the main level! Schedule an appt to see this fantastic home in Sedgewood, located near brand new shopping and entertainment between Powdersville and Easley!
Location
State SC
County Pickens
Area 063
Rooms
Basement None
Interior
Interior Features Ceiling Fan(s), Ceiling Cathedral/Vaulted, Ceiling Smooth, Countertops-Solid Surface, Walk-In Closet(s), Pantry
Heating Electric
Cooling Central Air, Electric
Flooring Vinyl
Fireplaces Number 1
Fireplaces Type Gas Log, Gas Starter
Fireplace Yes
Appliance Gas Cooktop, Dishwasher, Disposal, Oven, Refrigerator, Microwave, Electric Water Heater
Laundry 1st Floor, Walk-in, Electric Dryer Hookup, Laundry Room
Exterior
Garage Attached, Paved, Garage Door Opener, Workshop in Garage, Key Pad Entry
Garage Spaces 2.0
Fence Fenced
Community Features Street Lights
Utilities Available Underground Utilities, Cable Available
Roof Type Architectural
Parking Type Attached, Paved, Garage Door Opener, Workshop in Garage, Key Pad Entry
Garage Yes
Building
Lot Description 1/2 - Acre, Cul-De-Sac, Sloped, Few Trees
Story 1
Foundation Crawl Space
Sewer Septic Tank
Water Public, Powdersville Water
Architectural Style Ranch
Schools
Elementary Schools Crosswell
Middle Schools Richard H. Gettys
High Schools Easley
Others
HOA Fee Include None
Read Less
Want to know what your home might be worth? Contact us for a FREE valuation!

Our team is ready to help you sell your home for the highest possible price ASAP
Bought with BHHS C Dan Joyner Midtown B






