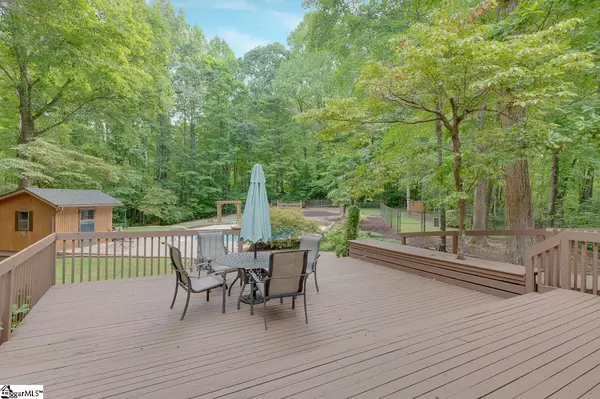$770,550
$799,000
3.6%For more information regarding the value of a property, please contact us for a free consultation.
276 Cunningham Road Travelers Rest, SC 29690
3 Beds
3 Baths
2,900 SqFt
Key Details
Sold Price $770,550
Property Type Single Family Home
Sub Type Single Family Residence
Listing Status Sold
Purchase Type For Sale
Square Footage 2,900 sqft
Price per Sqft $265
Subdivision None
MLS Listing ID 1481398
Sold Date 12/02/22
Style Other
Bedrooms 3
Full Baths 3
HOA Y/N no
Year Built 1989
Annual Tax Amount $1,856
Lot Size 12.000 Acres
Property Description
Welcome home to your own private retreat in the trees. The long winding driveway leads you to the custom Lindal Cedar Home tucked away among the trees. 276 Cunningham features a flexible floor plan that can be customized to suit your needs. Inside you will find stunning cedar from floor to ceiling-you truly will feel as though you are living in a tree house. There are windows in every room, maximizing the 360-degree view. The kitchen features plenty of cabinet space, gas cooktop, double wall oven, and large breakfast area that overlooks the back o the property. The Great Room features high ceilings and a floor to ceiling wall of windows with a breathtaking view of the wooded property along with a stacked stone gas log fireplace and built-in bookcase. Off the Great Room is the first of many flexible rooms as this room could be used as a formal dining room or a private office. It too has stunning tree house views. Close by you will find the walk-in laundry room, storage closets, and the first of two staircases that leads to the lower level. This staircase takes you to the garage and workshop area. On the other side of the home, you will find a full bath and second bedroom. This is the second flexible option in the home as it used to be two bedrooms and could easily be transformed back into two bedrooms rather than one large one. Upstairs you will find a private loft area leading to the master suite. This suite features a corner fireplace, private balcony overlooking the pool, walk in closet, and private bath with jetted tub and separate shower. The lower floor features a large rec room with a view, endless storage, and the third flexible room-large enough to be a bedroom, private office, craft room and more. There is another full bath on this floor as well as access to the garage and the outdoor living space. The outdoor living space is the oasis you have been looking for, Multiple decks and wrap around porches give you endless possibilities for entertaining or relaxing. There is a wonderful pool with waterfall and plenty of space for lounge chairs. The pool house has a sink and toilet along with plenty of room to change clothes, store towels, and more. When you are outside you are truly in your own world. Enjoy the wind blowing through the trees, watch the varying species of birds and look for deer in the woods. There is a fenced in area for pets, grassy areas for playsets and yard games, and space for raised gardens and flower beds. It really will be your own private retreat. You will know you are home as soon as you start down the winding driveway…schedule your private showing today.
Location
State SC
County Greenville
Area 062
Rooms
Basement Finished, Walk-Out Access, Interior Entry
Interior
Interior Features Bookcases, High Ceilings, Ceiling Fan(s), Ceiling Cathedral/Vaulted, Open Floorplan, Walk-In Closet(s), Countertops-Other, Pantry
Heating Forced Air, Propane
Cooling Central Air, Electric
Flooring Carpet, Ceramic Tile, Wood
Fireplaces Number 2
Fireplaces Type Gas Log
Fireplace Yes
Appliance Gas Cooktop, Dishwasher, Disposal, Dryer, Self Cleaning Oven, Convection Oven, Oven, Washer, Double Oven, Microwave, Gas Water Heater
Laundry 1st Floor, Walk-in, Laundry Room
Exterior
Exterior Feature Balcony
Garage Attached, Circular Driveway, Parking Pad, Paved, Driveway, Garage Door Opener, Side/Rear Entry, Workshop in Garage, Yard Door
Garage Spaces 1.0
Fence Fenced
Pool In Ground
Community Features None
Roof Type Architectural
Parking Type Attached, Circular Driveway, Parking Pad, Paved, Driveway, Garage Door Opener, Side/Rear Entry, Workshop in Garage, Yard Door
Garage Yes
Building
Lot Description 10 - 25 Acres, Sloped, Few Trees, Wooded
Story 1
Foundation Basement
Sewer Septic Tank
Water Well, Well
Architectural Style Other
Schools
Elementary Schools Heritage
Middle Schools Northwest
High Schools Travelers Rest
Others
HOA Fee Include None
Read Less
Want to know what your home might be worth? Contact us for a FREE valuation!

Our team is ready to help you sell your home for the highest possible price ASAP
Bought with ChuckTown Homes PB KW






