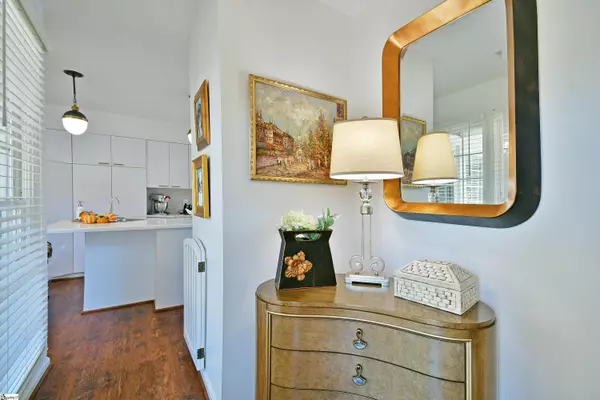$391,000
$449,000
12.9%For more information regarding the value of a property, please contact us for a free consultation.
124 Forest Lake Drive Simpsonville, SC 29681
3 Beds
2 Baths
1,965 SqFt
Key Details
Sold Price $391,000
Property Type Single Family Home
Sub Type Single Family Residence
Listing Status Sold
Purchase Type For Sale
Square Footage 1,965 sqft
Price per Sqft $198
Subdivision Forest Lake
MLS Listing ID 1481211
Sold Date 11/04/22
Style Ranch, Traditional
Bedrooms 3
Full Baths 2
HOA Fees $145/mo
HOA Y/N yes
Annual Tax Amount $841
Lot Dimensions 49 x 90 x 73 x 97 x 13
Property Description
BACK ON MARKET! Waterfront, gated community conveniently located to shopping, restaurants, I85, I385, the Greenville Spartanburg airport and 15 minutes to downtown Greenville. When you enter the foyer you are captivated by the panoramic water views of Forest Lake. You will enjoy these views from almost every room in the home. The living room and the Florida room provide an open concept which is a perfect space for entertainment or just relaxing. Imagine having a morning coffee overlooking the lake and in the evening having dinner and cocktails. This home has been completely renovated with high end finishes. The chef’s kitchen has been updated with stainless appliances including a 5 burner gas stove with grill, gas/convection oven, 10’ island which is perfect for prepping meals, a French style refrigerator and quartz counter tops throughout. This beautiful kitchen includes a beverage bar with wine/chiller and commercial ice maker. You can also enjoy the view from the master bedroom by the fireplace. The master bath includes a 13’ high frameless glass shower, with open entry and skylights. This bath also includes a gorgeous double vanity with marble top and a custom walk in closet. There are two additional bedrooms and bath. The two outdoor patios are perfect for grilling and outdoor entertaining by the lake.
Location
State SC
County Greenville
Area 032
Rooms
Basement None
Interior
Interior Features Ceiling Fan(s), Ceiling Smooth, Open Floorplan, Pantry
Heating Natural Gas
Cooling Central Air, Electric
Flooring Laminate
Fireplaces Number 1
Fireplaces Type Gas Log
Fireplace Yes
Appliance Gas Cooktop, Dishwasher, Disposal, Self Cleaning Oven, Convection Oven, Refrigerator, Electric Oven, Wine Cooler, Gas Water Heater
Laundry 1st Floor, Laundry Closet, Laundry Room
Exterior
Garage Attached, Paved
Garage Spaces 2.0
Fence Fenced
Community Features Clubhouse, Common Areas, Gated, Street Lights, Recreational Path, Pool, Sidewalks, Tennis Court(s), Water Access, Landscape Maintenance, Neighborhood Lake/Pond, Vehicle Restrictions
Utilities Available Cable Available
Waterfront Description Lake, Waterfront
Roof Type Composition
Garage Yes
Building
Lot Description 1/2 Acre or Less, Cul-De-Sac, Few Trees
Story 1
Foundation Slab
Sewer Public Sewer
Water Public, Greenville
Architectural Style Ranch, Traditional
Schools
Elementary Schools Mauldin
Middle Schools Mauldin
High Schools Mauldin
Others
HOA Fee Include None
Read Less
Want to know what your home might be worth? Contact us for a FREE valuation!

Our team is ready to help you sell your home for the highest possible price ASAP
Bought with Carolina Home Advisors PBKW






