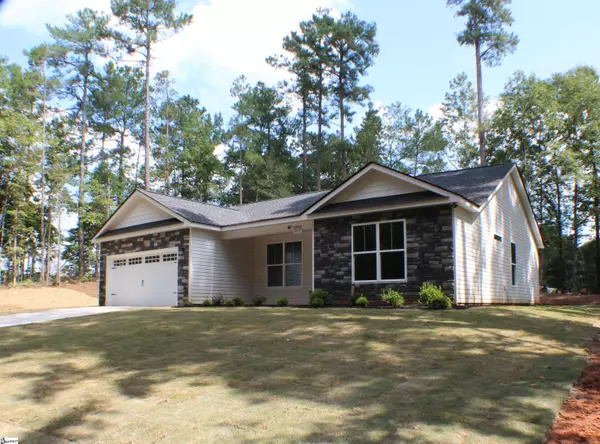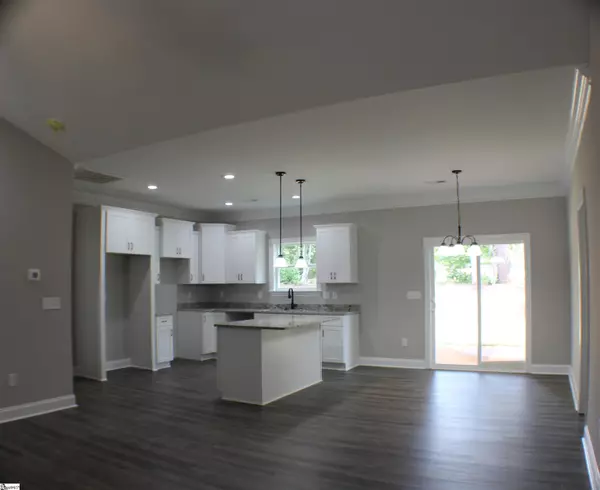$305,000
$305,000
For more information regarding the value of a property, please contact us for a free consultation.
18 Glendale Avenue Williamston, SC 29697
4 Beds
2 Baths
1,644 SqFt
Key Details
Sold Price $305,000
Property Type Single Family Home
Sub Type Single Family Residence
Listing Status Sold
Purchase Type For Sale
Square Footage 1,644 sqft
Price per Sqft $185
Subdivision None
MLS Listing ID 1482171
Sold Date 10/14/22
Style Craftsman
Bedrooms 4
Full Baths 2
HOA Y/N no
Year Built 2022
Annual Tax Amount $151
Lot Size 0.540 Acres
Lot Dimensions 168 x 120 x 182 x 153
Property Description
MOVE IN READY! Charming one story Craftsman style home over 1600 sq ft with plenty of upgrades included. This 4 bedroom, 2 bath has 9 ft ceilings. The living room has a vaulted ceiling with crown molding in dining room, kitchen & master bedroom. Luxury vinyl flooring in main living area, bath, office and laundry with carpet in the bedrooms. Large master bedroom has double vanity, with 5 ft shower and walk in closet. Open kitchen and dining room with kitchen island makes it easy for entertaining. Some stone on front of house with covered patio for grilling out! Standard 2 car garage painted with trim. Granite in Kitchen and baths with white shaker cabinets. Stainless steel appliance with smooth top range, dishwasher and microwave. Landscape package 5 pallets of sod with seed and straw in cleared areas. Great location in Williamston off of Hwy 85, close to downtown, colleges, shopping and lakes convenient to Anderson, Clemson, Seneca, Greenville & Easley. Ask about builder incentives! Call for your private showing today!
Location
State SC
County Anderson
Area 052
Rooms
Basement None
Interior
Interior Features High Ceilings, Ceiling Fan(s), Ceiling Smooth, Tray Ceiling(s), Open Floorplan, Walk-In Closet(s)
Heating Forced Air
Cooling Central Air, Electric
Flooring Carpet, Vinyl
Fireplaces Type None
Fireplace Yes
Appliance Cooktop, Dishwasher, Disposal, Electric Oven, Microwave, Electric Water Heater
Laundry Walk-in, Laundry Room
Exterior
Garage Attached, Paved
Garage Spaces 2.0
Community Features None
Utilities Available Underground Utilities, Cable Available
Roof Type Architectural
Garage Yes
Building
Lot Description 1/2 - Acre
Story 1
Foundation Slab
Sewer Public Sewer
Water Public, Williamston Water
Architectural Style Craftsman
New Construction Yes
Schools
Elementary Schools Palmetto
Middle Schools Palmetto
High Schools Palmetto
Others
HOA Fee Include None
Read Less
Want to know what your home might be worth? Contact us for a FREE valuation!

Our team is ready to help you sell your home for the highest possible price ASAP
Bought with Bluefield Realty Group






