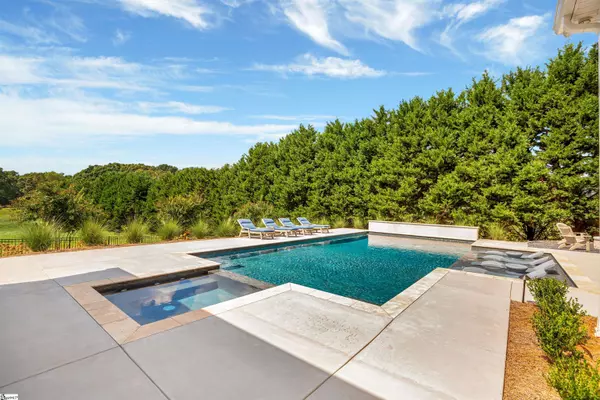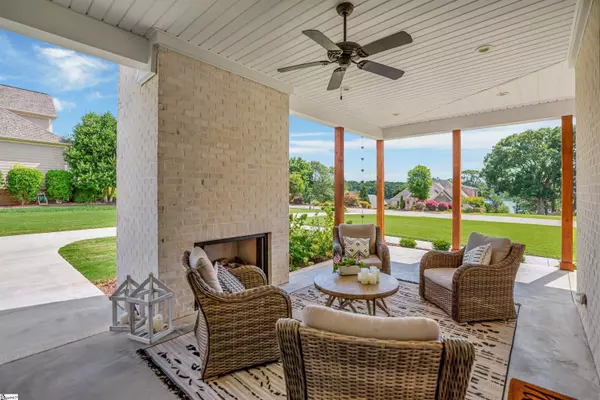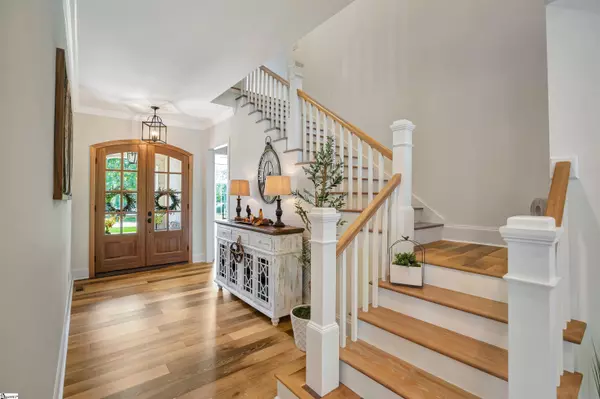$1,050,000
$1,132,000
7.2%For more information regarding the value of a property, please contact us for a free consultation.
108 Upper View Terrace Anderson, SC 29625
4 Beds
5 Baths
3,484 SqFt
Key Details
Sold Price $1,050,000
Property Type Single Family Home
Sub Type Single Family Residence
Listing Status Sold
Purchase Type For Sale
Square Footage 3,484 sqft
Price per Sqft $301
Subdivision Other
MLS Listing ID 1482533
Sold Date 11/22/22
Style Traditional
Bedrooms 4
Full Baths 4
Half Baths 1
HOA Fees $50/ann
HOA Y/N yes
Year Built 2019
Annual Tax Amount $2,501
Lot Size 0.600 Acres
Property Description
Stunning custom built home in McClain Pointe, a gated Lake Hartwell Community. This 3 year old Southern Living Elberton Way home plan is the perfect home for entertaining and enjoying the Lake Hartwell views year around. Wrap around front porch with outdoor fireplace, gorgeous front entry way, 4 Bedrooms, 4.5 bathrooms, open floor plan with large kitchen, center island, walk-in pantry, and GE stainless appliances, large wood plank floors throughout. Living room with gas log fireplace, Den with half bath and wet-bar. The master bedroom features a breathtaking master bathroom with two walk-in closets, huge walk-in shower with bench, dual shower heads and rain showerhead. Guest suite on main level with full bathroom. Laundry room with sink and built-in cabinets, mud room as you enter from the two car attached garage to kitchen. Upstairs opens up to a main loft area, two bedrooms with their own bathrooms, large walk-in attic space for extra storage. The outside entertainment area is perfect for game day and gatherings, 36' x 18' gunite, salt water pool and spa was just recently completed, tanning ledge with bubblers, waterfall, custom glass waterline tiles, travertine coping, LED color lights, variable speed pumps, heat the pool and spa separately. Custom pool house with ice maker, refrigerator, Fire Magic grill, all top of the line. Granite counters, Sonos speaker system, pine tongue and groove ceiling with fan, fire pit, covered porch, fenced back yard, and underground irrigation. Immaculate and tastefully decorated, this home is a must see! Minutes from I-85, 15 minutes to Clemson, 35 minutes to Greenville. Easy access to boat ramp on Denver Rd., to the right of subdivision. Schedule a personal showing today!
Location
State SC
County Anderson
Area 055
Rooms
Basement None
Interior
Interior Features Ceiling Fan(s), Ceiling Smooth, Granite Counters, Walk-In Closet(s), Wet Bar, Pantry
Heating Electric
Cooling Central Air, Electric
Flooring Carpet, Ceramic Tile, Wood
Fireplaces Number 2
Fireplaces Type Gas Log, Outside
Fireplace Yes
Appliance Dishwasher, Disposal, Refrigerator, Electric Cooktop, Electric Oven, Microwave, Gas Water Heater
Laundry Sink, 1st Floor, Walk-in, Electric Dryer Hookup, Laundry Room
Exterior
Exterior Feature Outdoor Fireplace, Outdoor Kitchen
Garage Attached, Paved, Garage Door Opener, Side/Rear Entry, Yard Door
Garage Spaces 2.0
Fence Fenced
Pool In Ground
Community Features Gated, Street Lights
View Y/N Yes
View Water
Roof Type Architectural
Garage Yes
Building
Lot Description 1/2 - Acre, Sprklr In Grnd-Full Yard, Interior Lot
Story 2
Foundation Crawl Space
Sewer Septic Tank
Water Public, Sandy Springs
Architectural Style Traditional
Schools
Elementary Schools Mount Lebanon Elementary
Middle Schools Riverside
High Schools Pendleton
Others
HOA Fee Include None
Read Less
Want to know what your home might be worth? Contact us for a FREE valuation!

Our team is ready to help you sell your home for the highest possible price ASAP
Bought with Allen Tate - Greenville/Simp.






