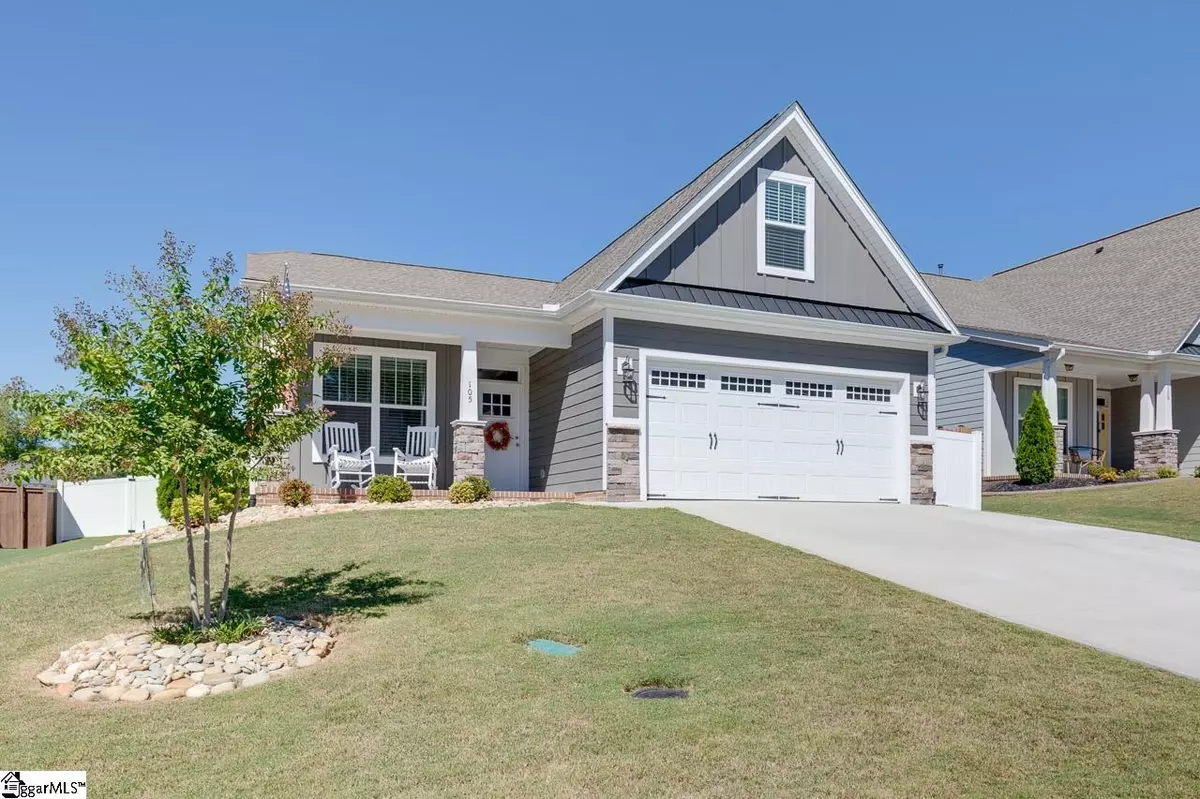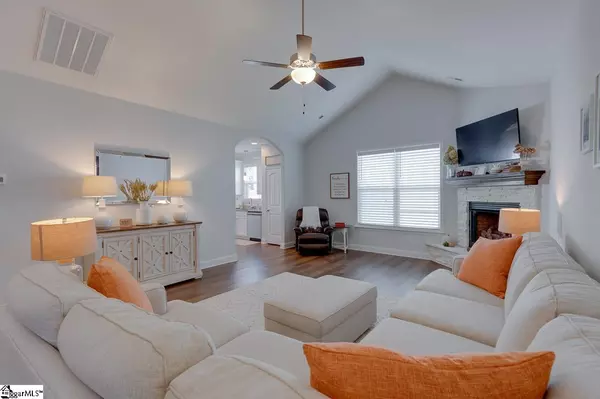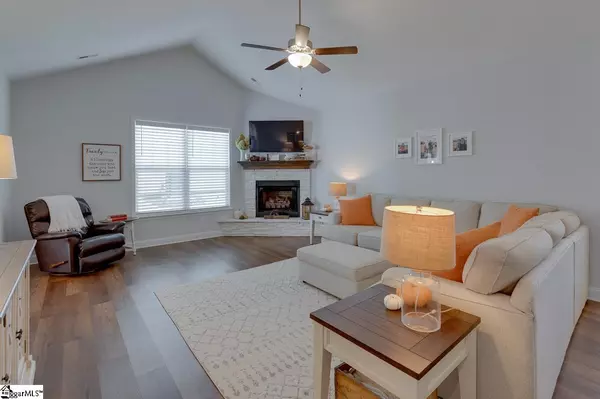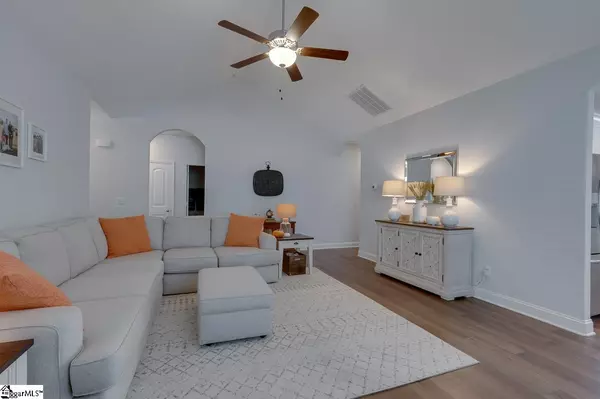$375,000
$375,000
For more information regarding the value of a property, please contact us for a free consultation.
105 Trimpley Lane Simpsonville, SC 29681
3 Beds
2 Baths
1,776 SqFt
Key Details
Sold Price $375,000
Property Type Single Family Home
Sub Type Single Family Residence
Listing Status Sold
Purchase Type For Sale
Square Footage 1,776 sqft
Price per Sqft $211
Subdivision Coventry
MLS Listing ID 1483020
Sold Date 11/18/22
Style Traditional, Craftsman
Bedrooms 3
Full Baths 2
HOA Fees $37/ann
HOA Y/N yes
Year Built 2020
Annual Tax Amount $1,525
Lot Size 7,405 Sqft
Property Description
Amazing two year old home that shows like brand new! Outside you will love the craftsman exterior including concrete plank, stonework and rocking chair front porch. Inside the neutral paint colors, tall ceilings, luxury vinyl plank flooring and multiple windows let in the natural light. The extra large great room has a cozy gas log fireplace, a vaulted ceiling, arched doorways and is open into the gorgeous kitchen. The chef of the household will love this well equipped kitchen featuring granite countertops, plenty of cabinet and counter space, pantry, recessed lighting, a peninsula large enough for stools and stylish stainless appliances. The dining area has chair rail molding and a sliding door to the back yard. The primary bedroom is on the main level and has a trey ceiling, walk in closet and full bath with double sinks, spa like soaking tub and a custom tiled walk in shower. The secondary bedrooms are a good size and share the hall additional full bath. The laundry room is on the main level and has cabinets and shelving for supplies. Upstairs the bonus room could be your fourth bedroom, a craft area, movie room, or home office. Outside you will love relaxing on the patio overlooking your fenced back yard with a vegetable garden and flower garden. Full yard sprinklers make yard work a breeze. You will love the epoxy floor in the garage and the finished storage space. Another nice storage space is in the floored attic off the bonus room. The location is amazing! Just minutes from downtown Simpsonville or the Five Forks area of Simpsonville for shopping, dining, medical offices or grocery shopping. A short drive to the highway and downtown Greenville. Zoned for amazing schools. Call today before this amazing home is sold!!
Location
State SC
County Greenville
Area 032
Rooms
Basement None
Interior
Interior Features High Ceilings, Ceiling Fan(s), Ceiling Cathedral/Vaulted, Ceiling Smooth, Tray Ceiling(s), Granite Counters, Open Floorplan, Walk-In Closet(s), Pantry
Heating Forced Air, Natural Gas
Cooling Central Air, Electric
Flooring Carpet, Ceramic Tile
Fireplaces Number 1
Fireplaces Type Gas Log, Ventless
Fireplace Yes
Appliance Dishwasher, Disposal, Range, Microwave, Gas Water Heater
Laundry 1st Floor, Walk-in, Laundry Room
Exterior
Garage Attached, Paved, Garage Door Opener
Garage Spaces 2.0
Fence Fenced
Community Features Common Areas, Street Lights, Pool
Utilities Available Underground Utilities
Roof Type Architectural
Garage Yes
Building
Lot Description 1/2 Acre or Less, Sloped, Sprklr In Grnd-Full Yard
Story 1
Foundation Slab
Sewer Public Sewer
Water Public, Greenville
Architectural Style Traditional, Craftsman
Schools
Elementary Schools Simpsonville
Middle Schools Hillcrest
High Schools Hillcrest
Others
HOA Fee Include None
Read Less
Want to know what your home might be worth? Contact us for a FREE valuation!

Our team is ready to help you sell your home for the highest possible price ASAP
Bought with Agent Pros Realty






