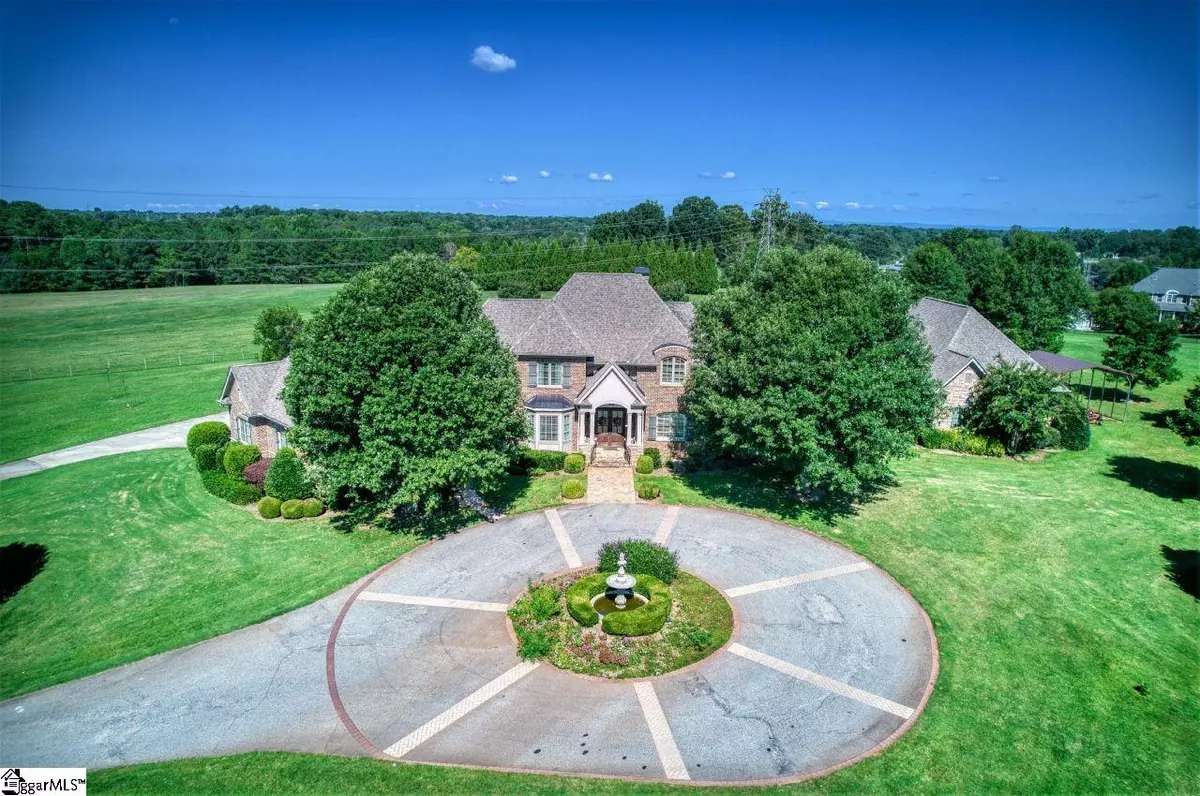$1,355,000
$1,500,000
9.7%For more information regarding the value of a property, please contact us for a free consultation.
351 Emily Lane Piedmont, SC 29673
4 Beds
6 Baths
7,634 SqFt
Key Details
Sold Price $1,355,000
Property Type Single Family Home
Sub Type Single Family Residence
Listing Status Sold
Purchase Type For Sale
Square Footage 7,634 sqft
Price per Sqft $177
Subdivision None
MLS Listing ID 1482621
Sold Date 12/21/22
Style Traditional
Bedrooms 4
Full Baths 5
Half Baths 1
HOA Y/N no
Year Built 2008
Annual Tax Amount $5,955
Lot Size 10.540 Acres
Lot Dimensions 306 x 313 x 430 x 32 x 323 x 30 x 107
Property Description
Beautiful, stately home located on over 10.50 acres in Piedmont, SC. Gated entry into the property and custom built by Dunn Builders. All brick home with over 5600 sq ft plus a detached, all brick multi-vehicle garage/workshop with over 1900 heated sq ft. Home has 4 bedrooms, 5.5 baths. Enter through the beautiful, oversized, double front doors into the 2 story foyer with double tray ceiling and custom wood work. Formal dining and living with wonderful views of front and back property. Dining has decorative tray ceiling. Living room has built ins and a fireplace with gas logs, barrel ceiling, heavy moldings, and a full wall of floor to ceiling windows-Gorgeous! Custom stained cabinetry in kitchen with 2 pull out trash bins, deep drawers, under counter lighting, appliance stand cabinet, Azure granite counter tops with tiled backsplash, all stainless applianaces with double oven, ice maker, dw, built in microwave drawer, Sub-Zero fridge, Viking gas cook top. Off the kitchen are the breakfast and keeping rooms. Breakfast room overlooks the covered back porch, patio, and gorgeous views of back property. 2 story keeping room has a stacked stone, gas fireplace with built ins on each side. Heavy, decorative custom moldings. Just off the keeping room is a sun room with tons of natural light from full walls of windows. Heated and cooled by a mini split unit. Mud room has 2 doors leading to front and back property, and entry into the 3 car attached garage. Off the mud room are closets and walk in pantry with area for second fridge. Main floor master suite with beautiful windows and views of back property, door to back patio and yard, tray ceiling. Completely separate his and hers bathrooms and walk in closets. Her bathroom has double sinks, makeup area, jetted tub, separate large walk-in shower, separate water closet, and custom closet system. His bathroom has its own large walk-in shower, vanity area with sink, separate water closet, and custom closet system. Also on main floor are a guest suite with it's own full bath plus the first of 2 laundry rooms with built in cabinetry, sink, and folding space. Upstairs are the additional 2 bedrooms with attached bathrooms, bonus room, media room, 2nd laundry and craft room. Tons of walk in attic storage and closet space throughout. No HOA. So many custom details in this home. Please call for additional information and to make an appointment to view.
Location
State SC
County Greenville
Area 050
Rooms
Basement None
Interior
Interior Features 2 Story Foyer, Bookcases, High Ceilings, Ceiling Fan(s), Ceiling Cathedral/Vaulted, Ceiling Smooth, Tray Ceiling(s), Central Vacuum, Granite Counters, Open Floorplan, Walk-In Closet(s), Pantry, Pot Filler Faucet
Heating Multi-Units
Cooling Central Air, Multi Units
Flooring Carpet, Ceramic Tile, Wood
Fireplaces Number 2
Fireplaces Type Gas Log, Screen
Fireplace Yes
Appliance Gas Cooktop, Dishwasher, Disposal, Dryer, Self Cleaning Oven, Convection Oven, Oven, Refrigerator, Washer, Electric Oven, Ice Maker, Double Oven, Microwave, Gas Water Heater, Water Heater, Tankless Water Heater
Laundry Sink, 1st Floor, 2nd Floor, Walk-in, Electric Dryer Hookup, Stackable Accommodating, Laundry Room
Exterior
Garage Attached, Circular Driveway, Parking Pad, Paved, Garage Door Opener, Side/Rear Entry, Workshop in Garage, Yard Door, Detached, Key Pad Entry
Community Features None
Utilities Available Underground Utilities
Roof Type Architectural
Parking Type Attached, Circular Driveway, Parking Pad, Paved, Garage Door Opener, Side/Rear Entry, Workshop in Garage, Yard Door, Detached, Key Pad Entry
Garage Yes
Building
Lot Description 10 - 25 Acres, Corner Lot, Few Trees, Sprklr In Grnd-Partial Yd
Story 2
Foundation Crawl Space
Sewer Septic Tank
Water Public, Well, Greenville Water
Architectural Style Traditional
Schools
Elementary Schools Sue Cleveland
Middle Schools Woodmont
High Schools Woodmont
Others
HOA Fee Include None
Read Less
Want to know what your home might be worth? Contact us for a FREE valuation!

Our team is ready to help you sell your home for the highest possible price ASAP
Bought with Van West Enterprises, LLC






