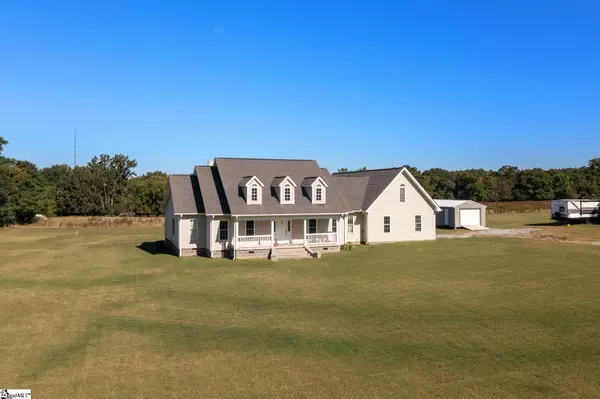$425,000
$440,000
3.4%For more information regarding the value of a property, please contact us for a free consultation.
172 Old Vienna Road Abbeville, SC 29620
6 Beds
4 Baths
3,500 SqFt
Key Details
Sold Price $425,000
Property Type Single Family Home
Sub Type Single Family Residence
Listing Status Sold
Purchase Type For Sale
Square Footage 3,500 sqft
Price per Sqft $121
Subdivision None
MLS Listing ID 1482990
Sold Date 02/28/23
Style Colonial
Bedrooms 6
Full Baths 3
Half Baths 1
HOA Y/N no
Year Built 2009
Annual Tax Amount $6,969
Lot Size 2.000 Acres
Lot Dimensions 290 x 311 x 290 x 311
Property Description
This 6 bed, 3.5 bath home was built in 2009 and sits on 2 incredibly serene acres just minutes from all of the charm that downtown Abbeville has to offer. Quaint shops, great restaurants and plenty of rich local history will give you more than enough options if you want to get out and about. This location is awesome for Nature Lovers as well with Lakes Russell, Secession, Thurmond and Greenwood all less than a 40 minute drive. The current owners have only been in the home for about 2 years and have managed to squeeze in a ton of updates including fresh paint and flooring throughout most of the home. All appliances (including washer and dryer) will convey making this home unbelievably "move in ready". They've added a 14x 30 workshop with electricity perfect for any project or hobby you've got going and there is a 50 amp power source for an RV in the event that you have guests or like to hit the open road yourselves.
Location
State SC
County Abbeville
Area Other
Rooms
Basement None
Interior
Interior Features High Ceilings, Ceiling Fan(s), Ceiling Cathedral/Vaulted, Granite Counters, Open Floorplan, Walk-In Closet(s), Split Floor Plan
Heating Electric
Cooling Electric
Flooring Carpet, Ceramic Tile, Wood
Fireplaces Type None
Fireplace Yes
Appliance Cooktop, Dishwasher, Dryer, Washer, Electric Oven, Free-Standing Electric Range, Double Oven, Microwave, Electric Water Heater
Laundry Sink, 1st Floor, Electric Dryer Hookup, Stackable Accommodating, Laundry Room
Exterior
Garage Attached, Unpaved
Garage Spaces 2.0
Community Features None
Utilities Available Cable Available
Roof Type Architectural
Parking Type Attached, Unpaved
Garage Yes
Building
Lot Description 2 - 5 Acres
Story 2
Foundation Crawl Space
Sewer Septic Tank
Water Well
Architectural Style Colonial
Schools
Elementary Schools Long Cane
Middle Schools Westview
High Schools Abbeville
Others
HOA Fee Include None
Acceptable Financing Assumable, USDA Loan
Listing Terms Assumable, USDA Loan
Read Less
Want to know what your home might be worth? Contact us for a FREE valuation!

Our team is ready to help you sell your home for the highest possible price ASAP
Bought with EXP Realty LLC






