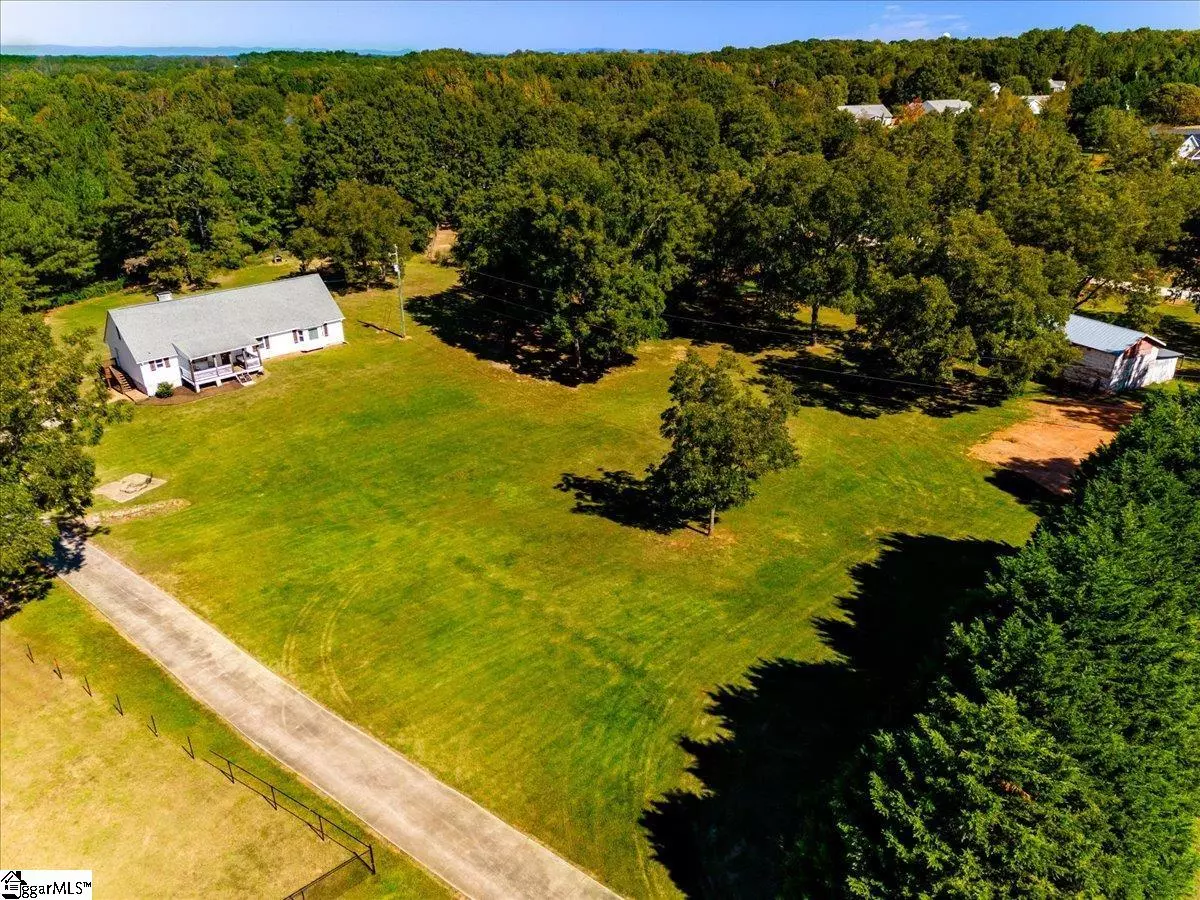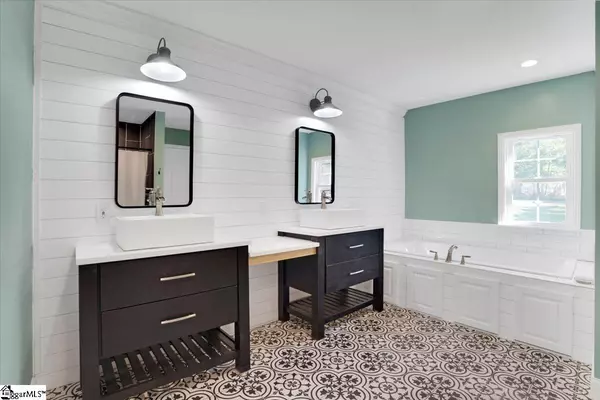$385,000
$375,000
2.7%For more information regarding the value of a property, please contact us for a free consultation.
1036 Cherokee Road Pelzer, SC 29669
4 Beds
2 Baths
2,328 SqFt
Key Details
Sold Price $385,000
Property Type Single Family Home
Sub Type Single Family Residence
Listing Status Sold
Purchase Type For Sale
Square Footage 2,328 sqft
Price per Sqft $165
Subdivision None
MLS Listing ID 1483749
Sold Date 11/09/22
Style Ranch, Traditional
Bedrooms 4
Full Baths 2
HOA Y/N no
Year Built 1985
Annual Tax Amount $944
Lot Size 2.540 Acres
Property Description
You have found your home sweet country home and will love the fabulous updates in this mini farm oasis! As you pull in the drive you will immediately notice the space and privacy 2.54 acres offers. Tucked in the front right corner you will see the classic style barn with horse stall ready for storage or your animals. In front of you, your new covered front porch with porch swing bed welcomes you inside. As you enter this bright, fresh home, the soaring cathedral ceiling with beams, stylish shiplap accent wall with rock surrounded wood burning fireplace and hardwood floors will immediately catch your eye. The dining room and open kitchen to the left make this a perfect home for entertaining. The large kitchen has newly replaced cabinetry, granite countertops with bar seating, tile floor and tiled backsplash. The laundry and storage area are tucked away behind lovely wood doors. On the opposite side of the home are two guest bedrooms and updated guest bathroom with farm house flair! The massive owner’s suite with new carpet, window seat with storage and walk in closet can be found at the end of the hall. You will love the suite’s adjoining bath with shiplap accent wall, beautiful tile floor, jetted soaking tub, double sinks with storage, private water closet and tiled shower. This unique home has a loft upstairs on one side of the home, perfect for a den and a second set of stairs on the opposite side that leads to a private fourth bedroom or an office…you choose! Out back, mature trees line the property line creating privacy while you grill on the back deck and watch the animals or kids play. A storage building for lawn equipment and a two-car carport are also located here. Mature pecan trees line the right side of the property. Located in the desirable Anderson School District One with Spearman and Wren Schools with I-85 just a few miles away makes this the perfect location. Vinyl siding, windows and so much more replaced in 2019 make maintenance easy. Come and make 1036 Cherokee Road your new home today!
Location
State SC
County Anderson
Area 052
Rooms
Basement None
Interior
Interior Features High Ceilings, Ceiling Fan(s), Ceiling Blown, Ceiling Cathedral/Vaulted, Ceiling Smooth, Granite Counters, Open Floorplan, Tub Garden, Walk-In Closet(s)
Heating Electric
Cooling Electric
Flooring Carpet, Ceramic Tile, Wood, Laminate
Fireplaces Number 1
Fireplaces Type Wood Burning
Fireplace Yes
Appliance Dishwasher, Free-Standing Electric Range, Microwave, Electric Water Heater
Laundry 1st Floor, Laundry Closet, In Kitchen, Electric Dryer Hookup
Exterior
Exterior Feature Satellite Dish
Garage Detached Carport, Paved, Carport
Garage Spaces 2.0
Community Features None
Utilities Available Cable Available
Roof Type Architectural
Garage Yes
Building
Lot Description 2 - 5 Acres, Sloped, Few Trees
Story 1
Foundation Crawl Space
Sewer Septic Tank
Water Public
Architectural Style Ranch, Traditional
Schools
Elementary Schools Spearman
Middle Schools Wren
High Schools Wren
Others
HOA Fee Include None
Acceptable Financing USDA Loan
Listing Terms USDA Loan
Read Less
Want to know what your home might be worth? Contact us for a FREE valuation!

Our team is ready to help you sell your home for the highest possible price ASAP
Bought with Flat Fee Realty, LLC






