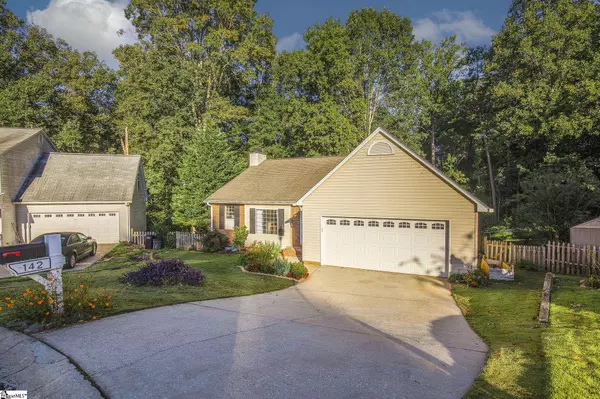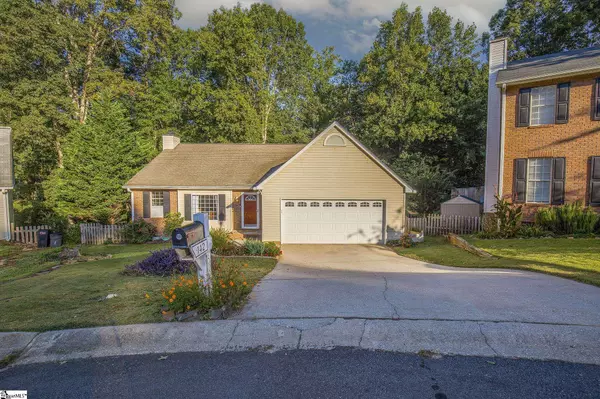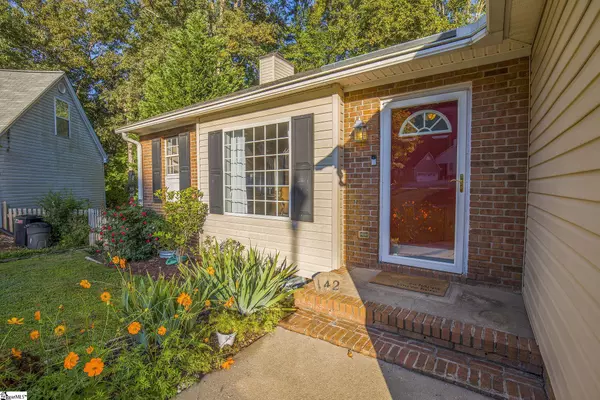$230,000
$225,000
2.2%For more information regarding the value of a property, please contact us for a free consultation.
142 W Fall River Way Simpsonville, SC 29680
3 Beds
2 Baths
1,370 SqFt
Key Details
Sold Price $230,000
Property Type Single Family Home
Sub Type Single Family Residence
Listing Status Sold
Purchase Type For Sale
Square Footage 1,370 sqft
Price per Sqft $167
Subdivision Standing Springs Estates
MLS Listing ID 1483649
Sold Date 10/21/22
Style Ranch
Bedrooms 3
Full Baths 2
HOA Fees $10/ann
HOA Y/N yes
Year Built 1991
Annual Tax Amount $940
Lot Size 8,712 Sqft
Property Description
Welcome to 142 W Fall River Way, a charming ranch-style home that sits conveniently and privately at the end of a cul-de-sac. Situated right off I-385, this will be a super convenient location to access anywhere from Simpsonville to Greenville. This house features an open-concept, 3 bedroom 2 bath floorplan that’s well-maintained, clean, and simple. The water heater and heating unit have both been recently replaced. One of the best features about this home is the back deck. It has been recently painted, is partially covered, private, and spacious. Stairs lead down to a quiet, wooded back yard. Head on over and check out this great property today!
Location
State SC
County Greenville
Area 041
Rooms
Basement None
Interior
Interior Features Ceiling Fan(s), Ceiling Blown, Ceiling Cathedral/Vaulted, Open Floorplan, Walk-In Closet(s), Laminate Counters, Pantry
Heating Forced Air, Natural Gas
Cooling Central Air, Electric
Flooring Carpet, Ceramic Tile, Vinyl
Fireplaces Number 1
Fireplaces Type Wood Burning
Fireplace Yes
Appliance Dishwasher, Disposal, Dryer, Microwave, Refrigerator, Washer, Electric Cooktop, Electric Oven, Gas Water Heater
Laundry Laundry Closet, Laundry Room
Exterior
Garage Attached, Paved
Garage Spaces 2.0
Fence Fenced
Community Features Common Areas, Street Lights, Recreational Path
Utilities Available Underground Utilities, Cable Available
Roof Type Composition
Garage Yes
Building
Lot Description 1/2 Acre or Less, Cul-De-Sac, Sloped, Few Trees
Story 1
Foundation Crawl Space
Sewer Public Sewer
Water Public
Architectural Style Ranch
Schools
Elementary Schools Greenbrier
Middle Schools Hillcrest
High Schools Hillcrest
Others
HOA Fee Include Common Area Ins., Street Lights, By-Laws, Restrictive Covenants
Read Less
Want to know what your home might be worth? Contact us for a FREE valuation!

Our team is ready to help you sell your home for the highest possible price ASAP
Bought with EXP Realty LLC






