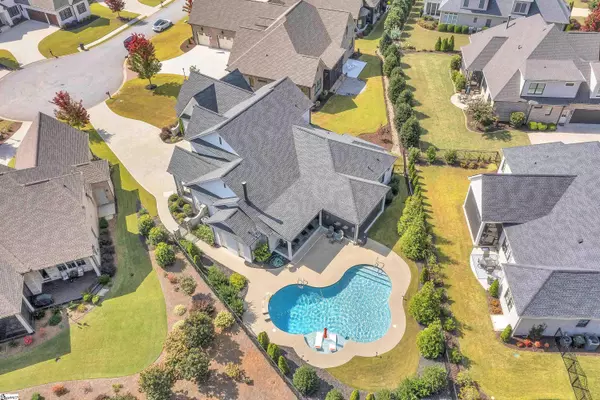$1,200,000
$1,175,000
2.1%For more information regarding the value of a property, please contact us for a free consultation.
429 Cannie Clark Court Simpsonville, SC 29681
4 Beds
6 Baths
4,300 SqFt
Key Details
Sold Price $1,200,000
Property Type Single Family Home
Sub Type Single Family Residence
Listing Status Sold
Purchase Type For Sale
Square Footage 4,300 sqft
Price per Sqft $279
Subdivision Maxwell Farm
MLS Listing ID 1484020
Sold Date 11/03/22
Style Traditional
Bedrooms 4
Full Baths 4
Half Baths 2
HOA Fees $62/ann
HOA Y/N yes
Year Built 2018
Annual Tax Amount $4,400
Lot Size 0.300 Acres
Property Description
The home of your dreams is ready for you! Welcome to Maxwell Farm to this custom built Goodwin Foust all brick home. Built in 2018, this home is lived in as if brand new. 2 story foyer upon entry w private dining room and custom butlers pantry. The chefs kitchen has gas stove, hidden coffee, microwave, and blender station, refrigerator, cabinets to ceiling. Breakfast nook includes butlers pantry and double access to outdoor oasis. Kitchen overlooks gorgeous wood beamed vaulted ceiling with stone gas fire place. Relax in the screened porch watching TV while lounging in the shallow end heated pool w seats including umbrella. Complete with outdoor powder room for wet feet. Covered porch is great for shade during heat of summer. Master suite on main with dream primary bath, separate tub, tile to ceiling shower, his/her huge custom closets. Second level has ensuite guest bedroom, and jack and jill bath sharing with large guest room and media room with kitchenette (beverage center, microwave, sink). Walk in attic has tons of storage. Neighborhood close to shopping, excellent schools, and activities. A must see!
Location
State SC
County Greenville
Area 032
Rooms
Basement None
Interior
Interior Features 2 Story Foyer, Bookcases, High Ceilings, Ceiling Fan(s), Ceiling Smooth, Central Vacuum, Granite Counters, Open Floorplan, Tub Garden, Walk-In Closet(s), Coffered Ceiling(s), Countertops – Quartz, Pantry, Radon System
Heating Electric, Multi-Units
Cooling Central Air, Multi Units
Flooring Brick, Ceramic Tile, Wood
Fireplaces Number 1
Fireplaces Type Gas Log, Gas Starter, Masonry
Fireplace Yes
Appliance Gas Cooktop, Dishwasher, Disposal, Microwave, Self Cleaning Oven, Oven, Refrigerator, Electric Oven, Wine Cooler, Double Oven, Gas Water Heater, Tankless Water Heater
Laundry Sink, 1st Floor, Electric Dryer Hookup, Laundry Room
Exterior
Garage Attached, Parking Pad, Paved, Garage Door Opener, Key Pad Entry
Garage Spaces 2.0
Fence Fenced
Pool In Ground
Community Features Common Areas, Street Lights, Sidewalks
Utilities Available Underground Utilities, Cable Available
Roof Type Architectural
Parking Type Attached, Parking Pad, Paved, Garage Door Opener, Key Pad Entry
Garage Yes
Building
Lot Description 1/2 Acre or Less, Cul-De-Sac, Sidewalk, Few Trees, Sprklr In Grnd-Full Yard
Story 2
Foundation Crawl Space
Sewer Public Sewer
Water Public, Greenville
Architectural Style Traditional
Schools
Elementary Schools Monarch
Middle Schools Mauldin
High Schools Mauldin
Others
HOA Fee Include None
Read Less
Want to know what your home might be worth? Contact us for a FREE valuation!

Our team is ready to help you sell your home for the highest possible price ASAP
Bought with Rosenfeld Realty Group






