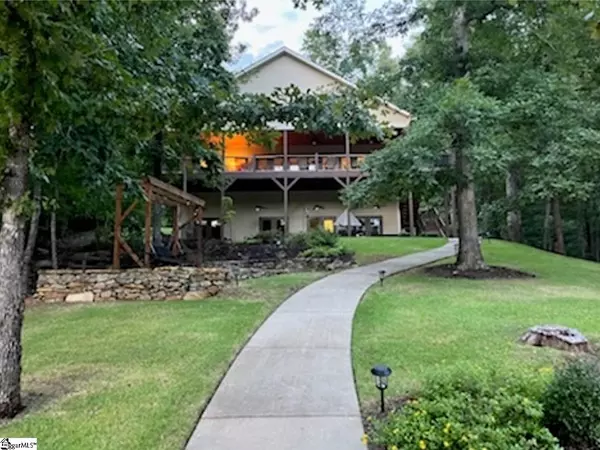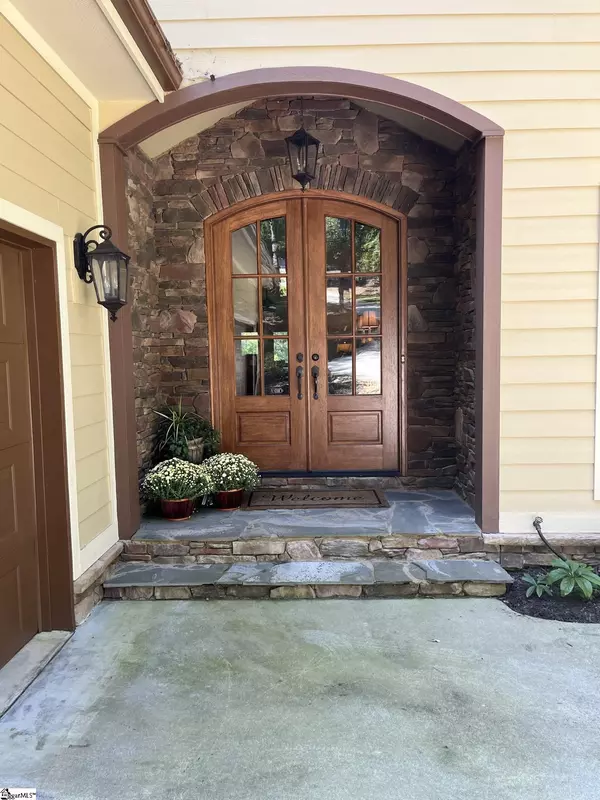$1,400,000
$1,450,000
3.4%For more information regarding the value of a property, please contact us for a free consultation.
712 S Towson Trail West Union, SC 29696
4 Beds
5 Baths
4,521 SqFt
Key Details
Sold Price $1,400,000
Property Type Single Family Home
Sub Type Single Family Residence
Listing Status Sold
Purchase Type For Sale
Square Footage 4,521 sqft
Price per Sqft $309
Subdivision Other
MLS Listing ID 1483599
Sold Date 11/10/22
Style Contemporary, Traditional
Bedrooms 4
Full Baths 4
Half Baths 1
HOA Fees $41/ann
HOA Y/N yes
Year Built 2009
Annual Tax Amount $8,694
Lot Size 1.040 Acres
Lot Dimensions 109 x 365 x 80 x 73 x 77 x 178 x 60
Property Description
Perfection, meticulous, clean, fresh are just a few adjectives to describe this charming waterfront home in Wilderness Cove. This home and property will impress from the moment you arrive upon seeing the beautifully landscaped private yard, the walk in and live condition, the bright and inviting spaces both inside and out, the easy access to the lake and the prime protected waterfront location. The home features a master on main with the luxury of an additional guest suite on main, an open kitchen/dining/living great room that spills onto a gorgeous covered porch large enough for family dining and sitting., and grilling deck that spans the rear of the home overlooking the waterfront. The kitchen features a large island with ice machine and plenty of seating. Dont miss the bonus room with room for 7 twin beds and space for toys. Downstairs you will find 2 more water facing guest suites with private bathrooms. And a large recreation room with a pool table . The storage room is huge and could be additional space for adding on more bedrooms or recreation areas. Short walk down to the lake where a dock is in place. Small patio for sitting and viewing the beautiful views of the lake. Don't miss this one!
Location
State SC
County Oconee
Area 067
Rooms
Basement Partially Finished, Walk-Out Access
Interior
Interior Features High Ceilings, Ceiling Fan(s), Ceiling Cathedral/Vaulted, Ceiling Smooth, Granite Counters, Open Floorplan, Walk-In Closet(s), Pantry
Heating Electric, Multi-Units
Cooling Central Air
Flooring Carpet, Ceramic Tile, Wood
Fireplaces Number 1
Fireplaces Type Gas Log
Fireplace Yes
Appliance Cooktop, Dishwasher, Disposal, Dryer, Self Cleaning Oven, Refrigerator, Washer, Electric Oven, Ice Maker, Range, Microwave, Electric Water Heater
Laundry 1st Floor, Laundry Closet, Stackable Accommodating
Exterior
Exterior Feature Dock, Balcony
Garage Attached, Parking Pad, Paved, Garage Door Opener, Side/Rear Entry, Key Pad Entry
Garage Spaces 2.0
Community Features None
Waterfront Yes
Waterfront Description Lake, Water Access, Waterfront
View Y/N Yes
View Water
Roof Type Architectural
Parking Type Attached, Parking Pad, Paved, Garage Door Opener, Side/Rear Entry, Key Pad Entry
Garage Yes
Building
Lot Description 1 - 2 Acres, Few Trees, Sprklr In Grnd-Full Yard
Story 1
Foundation Basement
Sewer Septic Tank
Water Public
Architectural Style Contemporary, Traditional
Schools
Elementary Schools Keowee
Middle Schools Walhalla
High Schools Walhalla
Others
HOA Fee Include None
Read Less
Want to know what your home might be worth? Contact us for a FREE valuation!

Our team is ready to help you sell your home for the highest possible price ASAP
Bought with BHHS C Dan Joyner - CBD






