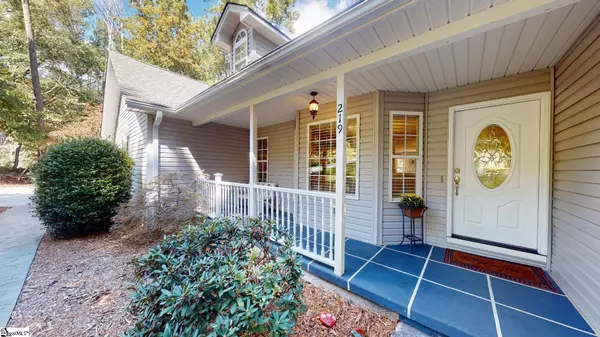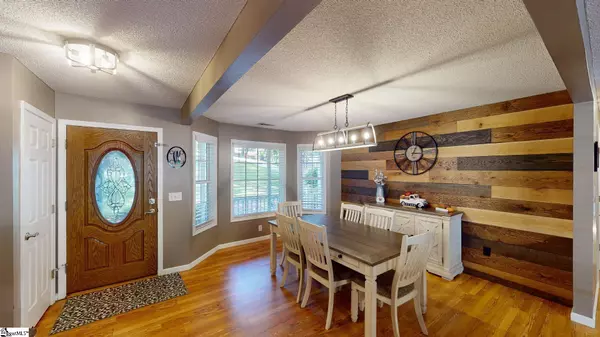$415,000
$429,900
3.5%For more information regarding the value of a property, please contact us for a free consultation.
219 Chattan Court Walhalla, SC 29691
5 Beds
3 Baths
3,930 SqFt
Key Details
Sold Price $415,000
Property Type Single Family Home
Sub Type Single Family Residence
Listing Status Sold
Purchase Type For Sale
Square Footage 3,930 sqft
Price per Sqft $105
Subdivision Other
MLS Listing ID 1483759
Sold Date 11/30/22
Style Traditional
Bedrooms 5
Full Baths 3
HOA Y/N no
Year Built 2002
Annual Tax Amount $1,065
Lot Size 1.060 Acres
Property Description
Located less than 2 miles from downtown Walhalla in the foothills of the Blue Ridge Mountains yet 15 miles from Clemson University and just 10 miles from Lake Keowee this property is everything you are looking for--a country setting on just over an acre in a private cul-de-sac. One Owner--This beautiful modern home features a long private drive, LVP flooring in the main living areas, some cathedral ceilings , lots of windows, and some custom accents. Upon Entry you are greeted by the spacious open concept living/dining room. The living/dining room boosts an accent wall and has a freestanding log fire place with double doors that lead to the rear deck. The kitchen features lots of cabinets, counter height bar, and a breakfast nook with access to the cozy screened in porch. Off the kitchen is a nice size laundry room with utility sink and storage cabinets with access to the two car garage. The master suite features cathedral ceiling and a large walk in closet. The master bath has a jacuzzi tub with a separate tub/shower and double vanities. Off of the living room there are two bedrooms and a full bath. Head down stairs into the finished lower level additional living space and you are greeted with an open kitchen and large den with lots of room for entertaining friends/family. Also in the lower level there are two bedrooms, a full bath, an office and a large heated/cooled unfinished workshop space with large exterior access doors. Outdoor spaces include screened in porch, large 21 x 13 rear deck, 23 x20 patio area and a firepit. Must see to appreciate all this house has to offer. Lower level area has separate entrance and would be ideal for in-law suite or air bnb rental opportunity. This house is move in ready-all appliances including the washer and dryer will remain.
Location
State SC
County Oconee
Area 055
Rooms
Basement Finished
Interior
Interior Features Ceiling Blown, Walk-In Closet(s), Second Living Quarters, Laminate Counters
Heating Electric, Forced Air
Cooling Central Air
Flooring Carpet, Ceramic Tile, Laminate
Fireplaces Number 1
Fireplaces Type Free Standing
Fireplace Yes
Appliance Cooktop, Dishwasher, Disposal, Refrigerator, Washer, Microwave, Electric Water Heater
Laundry Sink, 1st Floor, Electric Dryer Hookup, Laundry Room
Exterior
Garage Attached, Parking Pad, Paved
Garage Spaces 2.0
Community Features None
Roof Type Architectural
Parking Type Attached, Parking Pad, Paved
Garage Yes
Building
Lot Description 1 - 2 Acres, Cul-De-Sac
Story 2
Foundation Basement
Sewer Septic Tank
Water Public, Walhalla
Architectural Style Traditional
Schools
Elementary Schools James M. Brown
Middle Schools Walhalla
High Schools Walhalla
Others
HOA Fee Include None
Read Less
Want to know what your home might be worth? Contact us for a FREE valuation!

Our team is ready to help you sell your home for the highest possible price ASAP
Bought with Allen Tate - Lake Keowee Water






