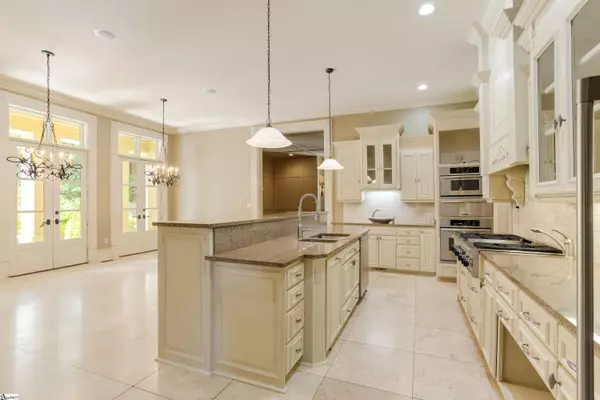$1,050,000
$999,000
5.1%For more information regarding the value of a property, please contact us for a free consultation.
102 Turnberry Drive Spartanburg, SC 29306
4 Beds
5 Baths
7,577 SqFt
Key Details
Sold Price $1,050,000
Property Type Single Family Home
Sub Type Single Family Residence
Listing Status Sold
Purchase Type For Sale
Square Footage 7,577 sqft
Price per Sqft $138
Subdivision Carolina Country Club
MLS Listing ID 1479297
Sold Date 12/14/22
Style Traditional
Bedrooms 4
Full Baths 4
Half Baths 1
HOA Fees $200/ann
HOA Y/N yes
Year Built 2002
Annual Tax Amount $15,251
Lot Size 1.410 Acres
Lot Dimensions 185 x 259 x 72 x 100 x 233 x 206
Property Description
Contingent up the sale of another home. The buyer has a 24 hour right of refusal if the seller has another offer. Italian elegance meets modern living in this luxurious ~7500 ft2 home situated on a 1.43 acre lot at the 12th green of the Carolina Country Club. The double front doors open into Old World luxury with an interior complete with grand two-story foyer, high ceilings, and triple crown molding throughout the first floor. Generous windows provide abundant natural light and the floors are an opulent polished limestone and beautiful, warm Brazilian walnut hardwood. The gourmet kitchen features granite countertops, high end stainless appliances, double range and wall oven, warming drawer, large island, walk-in pantry, plentiful wine storage, and custom cabinets with an ample breakfast area perfect for entertaining or informal meals. A butler’s pantry includes a wine fridge and wet bar with access to the formal dining room—perfect for holiday entertaining or special evenings. The formal living room boasts limestone floors, built-in display shelves, and a beautiful centerpiece fireplace while the family room provides warmth and cozy comfort with wood floors and a fireplace of its own. The master suite offers all the space and privacy you need with his and her’s walk-in closets and opulent ensuite with completely separate his and her’s vanities, soaking tub, shower, and water closet. The additional three bedrooms—one down, two up—each have ensuite bathrooms and abundant closet space. Upstairs, and directly accessible via the kitchen stairwell to provide extra privacy to the upstairs living areas, the bonus and movie rooms are an entertainer’s delight with its own dry bar and new multimedia system. The outdoor spaces are perfect for parties or just a quiet evening outside, with mature trees and both covered and uncovered patio space to enjoy. The covered patio adjoins the family room and breakfast area for entertaining and sports a cozy fireplace for cool fall and winter evenings. Additional downstair features include a private office/library offering a quiet place to work or read your favorite book and large laundry with new washer/dryer, sink, folding counters, and generous amounts of linen storage. The two car garage is separated by a covered pull-through carport and have new garage doors. Other home features include: new tankless gas water, new gas logs in fireplaces, new flatscreen TVs that will convey, new Sonos system, newly encapsulated crawl space, and updated security/safety systems.
Location
State SC
County Spartanburg
Area 033
Rooms
Basement None
Interior
Interior Features 2nd Stair Case, Bookcases, High Ceilings, Ceiling Smooth, Central Vacuum, Granite Counters, Countertops-Solid Surface, Open Floorplan, Tub Garden, Walk-In Closet(s), Wet Bar, Pantry, Pot Filler Faucet
Heating Forced Air, Multi-Units, Natural Gas
Cooling Central Air, Electric, Multi Units
Flooring Ceramic Tile, Wood, Stone, Other
Fireplaces Number 3
Fireplaces Type Gas Log, Gas Starter, Wood Burning, Outside
Fireplace Yes
Appliance Gas Cooktop, Dishwasher, Disposal, Dryer, Self Cleaning Oven, Convection Oven, Oven, Refrigerator, Washer, Electric Oven, Ice Maker, Warming Drawer, Microwave, Gas Water Heater
Laundry Sink, 1st Floor, Walk-in, Electric Dryer Hookup, Laundry Room
Exterior
Exterior Feature Outdoor Fireplace
Garage Combination, Circular Driveway, Parking Pad, Paved, Garage Door Opener, Side/Rear Entry, Attached, Carport, Covered
Garage Spaces 3.0
Community Features Clubhouse, Common Areas, Gated, Street Lights, Pool, Security Guard
Utilities Available Underground Utilities, Cable Available
Roof Type Architectural
Garage Yes
Building
Lot Description 1 - 2 Acres, Corner Lot, On Golf Course, Sloped, Few Trees, Sprklr In Grnd-Full Yard
Story 2
Foundation Crawl Space
Sewer Public Sewer
Water Public, Spartanburg Water
Architectural Style Traditional
Schools
Elementary Schools Roebuck
Middle Schools Le Gable
High Schools Dorman
Others
HOA Fee Include None
Read Less
Want to know what your home might be worth? Contact us for a FREE valuation!

Our team is ready to help you sell your home for the highest possible price ASAP
Bought with Ponce Realty Group-2






