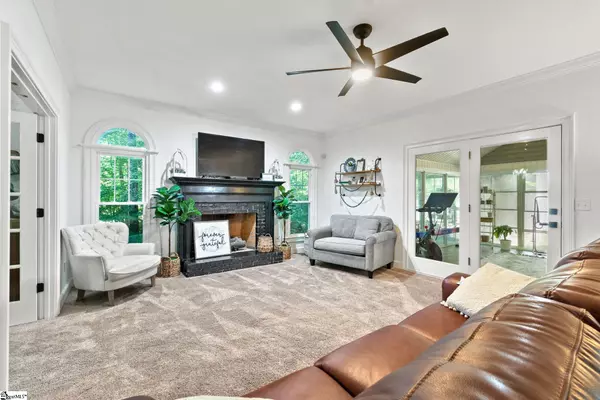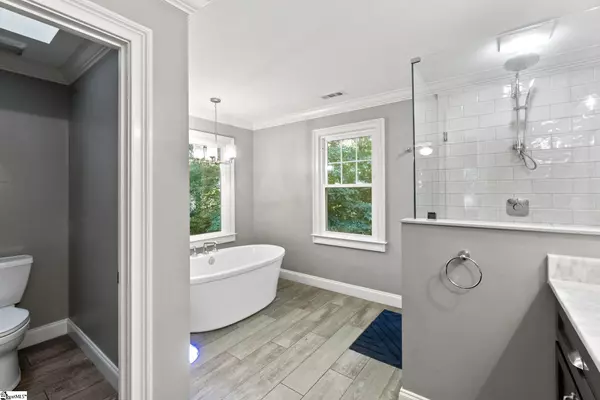$620,000
$639,000
3.0%For more information regarding the value of a property, please contact us for a free consultation.
37 Keenan Creek Way Simpsonville, SC 29680
4 Beds
4 Baths
3,265 SqFt
Key Details
Sold Price $620,000
Property Type Single Family Home
Sub Type Single Family Residence
Listing Status Sold
Purchase Type For Sale
Square Footage 3,265 sqft
Price per Sqft $189
Subdivision Fox Hollow Farm
MLS Listing ID 1483779
Sold Date 12/22/22
Style Traditional
Bedrooms 4
Full Baths 3
Half Baths 1
HOA Fees $20/ann
HOA Y/N yes
Year Built 1993
Annual Tax Amount $2,693
Lot Size 1.420 Acres
Property Description
Rare opportunity! This beautifully updated home rests on a nearly 1.5 acre serene wooded lot and is just minutes away from grocery stores and the conveniences of Fairview Rd, I-385, and so much more! Located in the established Fox Hollow Farms neighborhood, 37 Keenan Creek Way was custom built (1993) to include 4 spacious bedrooms, 3.5 bathrooms, and over 3200sqft of living space. Sitting on a private cul-de-sac lot, this estately home invites you in with its front porch and stone columns. The main level offers a formal dining room and den (currently being used as a home office) plus a separate great room with a gas fireplace. The kitchen features beautiful hardwood floors, solid wood cabinetry, granite counters, stainless appliances, and a custom shiplap ceiling. The large breakfast area is a natural gathering spot, and features a large picture window that looks out to the tranquil backyard. The great room leads to the sunroom (built in 2014 with the Eze Breeze system), allowing you to enjoy the space throughout the year. A half bath and walk-in laundry room complete the first floor. Upstairs you'll find the spacious master suite that features a luxurious master bathroom with tiled shower, freestanding garden tub, and double vanities. Down the hall is a second full bath and three other spacious bedrooms (two of which share the 3rd full bath). The 19x13 bonus room offers an additional living space and connects to a flex room that includes plenty of walk-in storage. The backyard is ideal for entertaining or leisurely activities with the large wooden deck and patio among the beautiful trees, giving you a front row seat to enjoy nature and wildlife. The over-sized 2-garage offers plenty of room for two large vehicles plus additional storage. To top it off, this home has been outfitted with newer vinyl windows (Taylor windows) and provides an over-sized driveway for plenty of parking. Homes like this with these features do not hit the market that often. Don’t miss your opportunity and come see it today!
Location
State SC
County Greenville
Area 041
Rooms
Basement None
Interior
Interior Features High Ceilings, Ceiling Fan(s), Ceiling Blown, Ceiling Smooth, Tray Ceiling(s), Granite Counters, Tub Garden, Pantry
Heating Forced Air, Multi-Units, Natural Gas
Cooling Central Air, Electric
Flooring Carpet, Ceramic Tile, Wood
Fireplaces Number 1
Fireplaces Type Gas Log
Fireplace Yes
Appliance Dishwasher, Disposal, Microwave, Free-Standing Electric Range, Gas Water Heater
Laundry Sink, 1st Floor, Walk-in, Gas Dryer Hookup, Electric Dryer Hookup, Laundry Room
Exterior
Garage Attached, Parking Pad, Paved, Garage Door Opener, Side/Rear Entry, Yard Door, Key Pad Entry
Garage Spaces 2.0
Community Features Street Lights
Utilities Available Underground Utilities, Cable Available
Waterfront Description Creek
Roof Type Architectural
Garage Yes
Building
Lot Description 1 - 2 Acres, Cul-De-Sac, Sloped, Wooded, Sprklr In Grnd-Full Yard
Story 2
Foundation Crawl Space
Sewer Public Sewer
Water Public, Greenville Water
Architectural Style Traditional
Schools
Elementary Schools Plain
Middle Schools Bryson
High Schools Hillcrest
Others
HOA Fee Include None
Read Less
Want to know what your home might be worth? Contact us for a FREE valuation!

Our team is ready to help you sell your home for the highest possible price ASAP
Bought with The Posey Group






