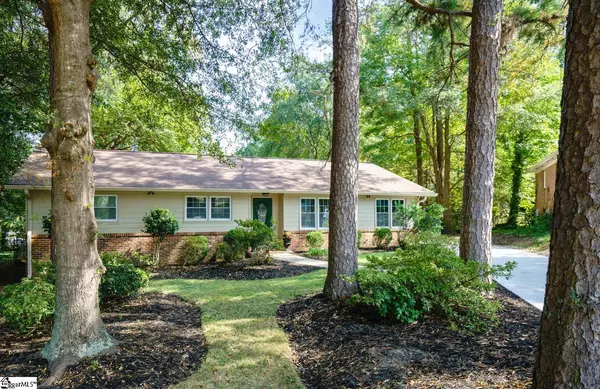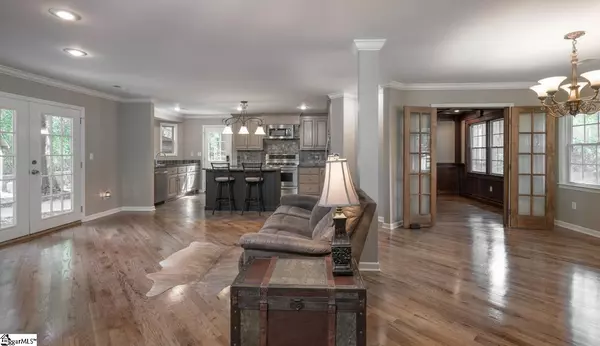$360,000
$364,900
1.3%For more information regarding the value of a property, please contact us for a free consultation.
3 Welwyn Court Greenville, SC 29615
3 Beds
2 Baths
1,595 SqFt
Key Details
Sold Price $360,000
Property Type Single Family Home
Sub Type Single Family Residence
Listing Status Sold
Purchase Type For Sale
Square Footage 1,595 sqft
Price per Sqft $225
Subdivision Del Norte
MLS Listing ID 1484203
Sold Date 11/17/22
Style Ranch
Bedrooms 3
Full Baths 2
HOA Fees $8/ann
HOA Y/N yes
Year Built 1976
Annual Tax Amount $1,213
Lot Size 0.750 Acres
Lot Dimensions 75 x 225 x 68 x 75 x 138
Property Description
LOCATION, LOCATION, LOCATION!!! This beautifully renovated one-story home is on Greenville's desirable Eastside and is minutes away from The Pavilion (ice skating rink, tennis courts, dog park, playground, sports fields and a community garden), Haywood Mall, restaurants, grocery stores, award winning schools and I385 for easy access to vibrant downtown Greenville. Tucked away in a quiet cul-de-sac on a large, private lot and surrounded by large trees and mature landscaping, the curb appeal is very impressive. The new concrete driveway is a WOW and offers tons of parking and play area for the little ones. Entering the home, the open floor plan and gleaming hardwood floors are impressive and set the tone in this updated and very well-maintained home. The great room has a gorgeous gas fireplace with stacked stone and wooden beam accents. The gourmet kitchen is a chefs dream with stainless steel appliances that include: a 5-burner gas stove with double ovens, dishwasher, refrigerator and microwave. Beautiful granite countertops with tile backsplash, large eat-in island, custom built in pantry and custom cabinets with soft close drawers are all upgrades in this impressive kitchen. The sink faucet even has a touch-on feature! Steps away are double French doors that lead to the patio and private fenced backyard. Back inside, just off the great room, there is a room that would be a perfect home office or den...the custom paneling, heavy woodwork and coffered ceiling have a very upscale feel and there is even an electric fireplace. As you leave the public areas heading to the bedrooms there is a door to close for ultimate privacy and sound control. The master suite is a true retreat with an upgraded master bath with a HUGE walk-in shower with custom travertine tile on the walls and ceiling, plus a built-in bench. Also, there are 3 faucets! A rain head faucet, handheld and wall faucet. All of this, PLUS heated floors and shower bench! The vanity is gorgeous and there is a private water closet. There are two other bedrooms and an updated and modern hall bath with top flush toilet and custom tiled tub shower. The beautifully remodeled laundry closet has a high-end washer and dryer, overhead cabinet storage, hanging rack and clothes folding countertop. The detached over-sized garage has full HVAC climate control and also has a wood-working shop and built-in work benches and cabinets. There are countless options for a car lover, wood worker or other hobbyist. There are 2 additional outbuildings. One could easily be a she-shed, man cave or playhouse. The entire home has tilt-in, low-E Insulated glass windows. Atlas Pinnacle architectural shingles were added in 2017. The electric service was recently upgraded to 200-amp service with arc-fault breakers and buried power lines. New hard-wired fire alarms/carbon monoxide detectors. All new plumbing with updated fixtures. Freshly installed vapor barrier in crawl space with 6 mil plastic. There is new Hardy board siding and exterior paint. The upgraded gutters were just installed. The backyard is completely fenced. This home has it all!
Location
State SC
County Greenville
Area 022
Rooms
Basement None
Interior
Interior Features Ceiling Fan(s), Ceiling Smooth, Granite Counters, Open Floorplan, Walk-In Closet(s), Coffered Ceiling(s), Pantry
Heating Electric, Forced Air
Cooling Central Air, Electric
Flooring Ceramic Tile, Wood, Laminate
Fireplaces Number 2
Fireplaces Type Gas Log
Fireplace Yes
Appliance Dishwasher, Disposal, Dryer, Free-Standing Gas Range, Self Cleaning Oven, Convection Oven, Refrigerator, Washer, Electric Oven, Double Oven, Microwave, Electric Water Heater
Laundry 1st Floor, Laundry Closet, Laundry Room
Exterior
Garage Detached, Parking Pad, Paved, Garage Door Opener, Workshop in Garage, Yard Door
Garage Spaces 2.0
Fence Fenced
Community Features Common Areas
Roof Type Architectural
Parking Type Detached, Parking Pad, Paved, Garage Door Opener, Workshop in Garage, Yard Door
Garage Yes
Building
Lot Description 1/2 - Acre, Cul-De-Sac, Few Trees
Story 1
Foundation Crawl Space
Sewer Public Sewer
Water Public, Greenville Water System
Architectural Style Ranch
Schools
Elementary Schools Mitchell Road
Middle Schools Greenville
High Schools Eastside
Others
HOA Fee Include None
Read Less
Want to know what your home might be worth? Contact us for a FREE valuation!

Our team is ready to help you sell your home for the highest possible price ASAP
Bought with Keller Williams DRIVE






