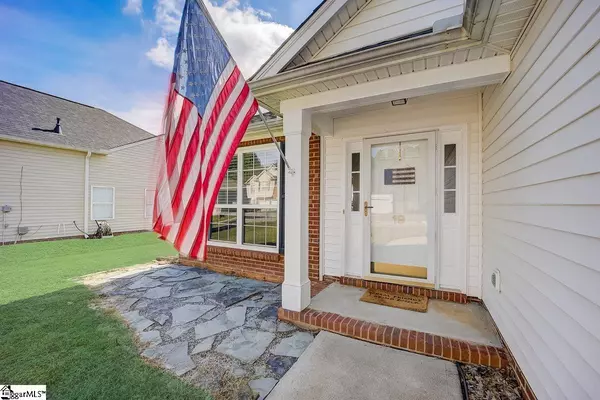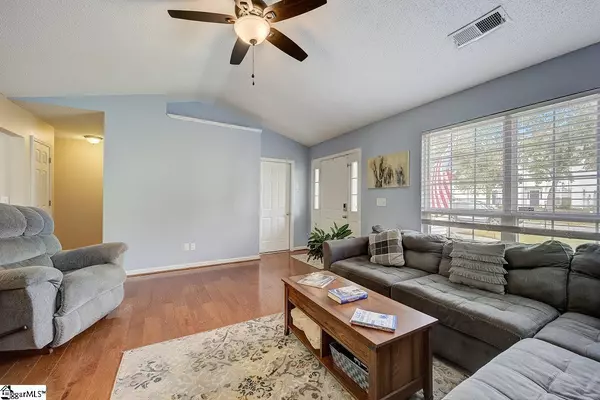$277,000
$289,900
4.4%For more information regarding the value of a property, please contact us for a free consultation.
19 Summerlin Place Simpsonville, SC 29680
3 Beds
2 Baths
1,417 SqFt
Key Details
Sold Price $277,000
Property Type Single Family Home
Sub Type Single Family Residence
Listing Status Sold
Purchase Type For Sale
Square Footage 1,417 sqft
Price per Sqft $195
Subdivision Fairview Lake
MLS Listing ID 1484332
Sold Date 11/18/22
Style Ranch
Bedrooms 3
Full Baths 2
HOA Fees $36/ann
HOA Y/N yes
Year Built 1997
Annual Tax Amount $1,010
Lot Size 10,454 Sqft
Lot Dimensions 71 x 154 x 147 x 72
Property Description
The most charming home in the most perfect atmosphere! Hard to find immaculate home right in the center of prime location with a tranquil setting of a peaceful community pond, walking trails, playground, private pool and more. You will even enjoy your own privately fenced in oasis surrounding your fire pit on a cool autumn evening. Backyard even complete with the most adorable "she shed" waiting for you to call your own! Enter into this precious home with durable gleaming wood floors flowing throughout. Open floor plan great for entertaining, with the dramatic touch of vaulted ceilings that flow perfectly into the updated kitchen. So much cabinet space and plenty of storage in this kitchen, desirable for cooking. Through the hallway you will find 2 more bedrooms, and a bathroom. The master suite invites you in with the continued theme of vaulted ceilings for more height, complete with a full bath and plenty of storage attached. Whether your first home or your last home, this one is sure to fit your needs and have you coming back. Located in USDA eligible area, giving the possibility of 100% financing.
Location
State SC
County Greenville
Area 041
Rooms
Basement None
Interior
Interior Features Ceiling Fan(s), Ceiling Cathedral/Vaulted, Granite Counters, Open Floorplan, Walk-In Closet(s), Pantry
Heating Natural Gas
Cooling Central Air
Flooring Carpet, Laminate, Vinyl
Fireplaces Number 1
Fireplaces Type Gas Log
Fireplace Yes
Appliance Dishwasher, Disposal, Range, Microwave, Gas Water Heater
Laundry 1st Floor, Walk-in, Laundry Room
Exterior
Garage Attached, Paved
Garage Spaces 2.0
Fence Fenced
Community Features Athletic Facilities Field, Common Areas, Street Lights, Recreational Path, Playground, Pool, Sidewalks
Utilities Available Cable Available
Roof Type Architectural
Parking Type Attached, Paved
Garage Yes
Building
Lot Description 1/2 Acre or Less, Cul-De-Sac, Few Trees
Story 1
Foundation Slab
Sewer Public Sewer
Water Public
Architectural Style Ranch
Schools
Elementary Schools Bryson
Middle Schools Bryson
High Schools Hillcrest
Others
HOA Fee Include None
Read Less
Want to know what your home might be worth? Contact us for a FREE valuation!

Our team is ready to help you sell your home for the highest possible price ASAP
Bought with BHHS C Dan Joyner - Midtown






