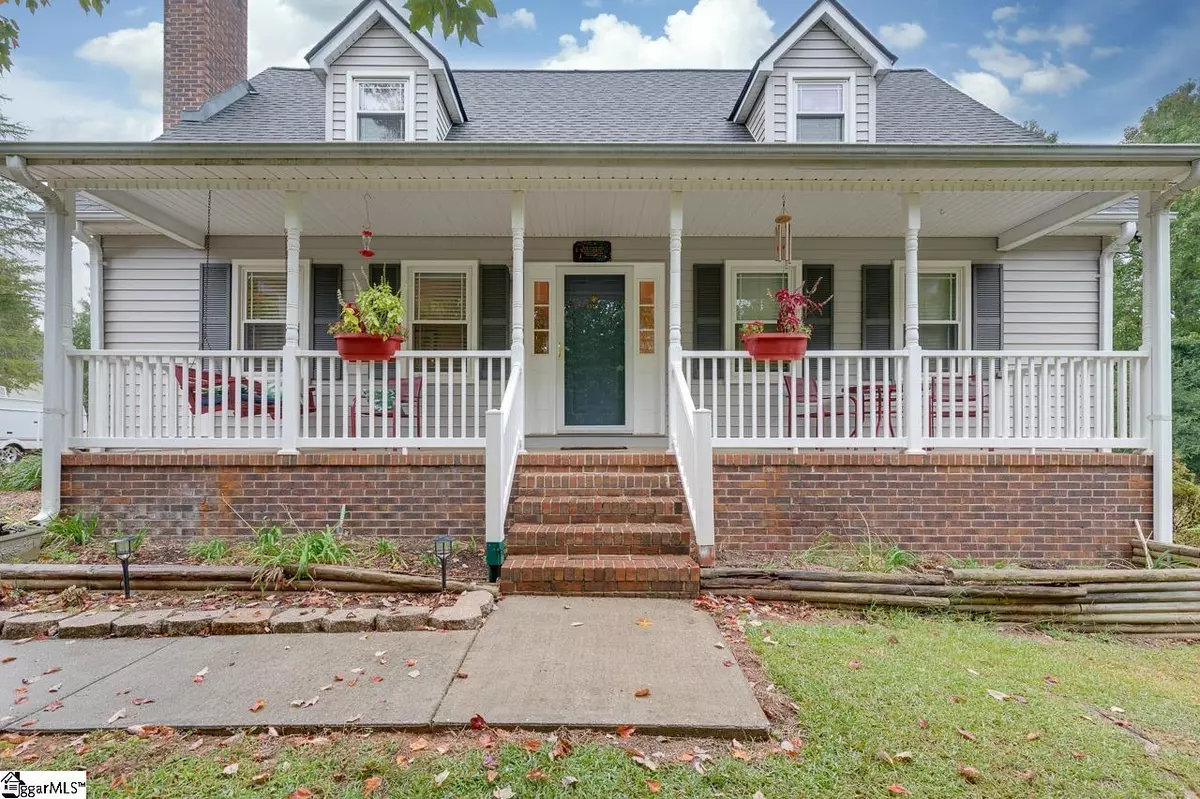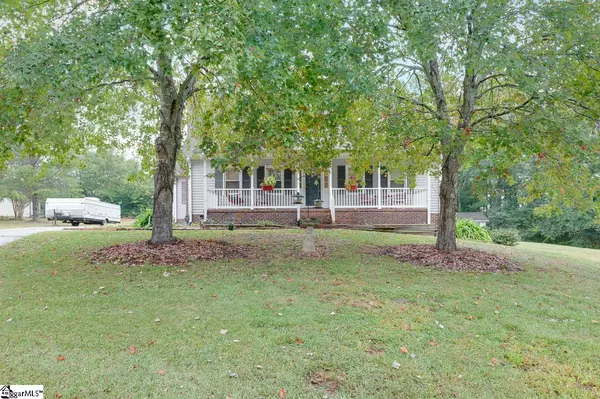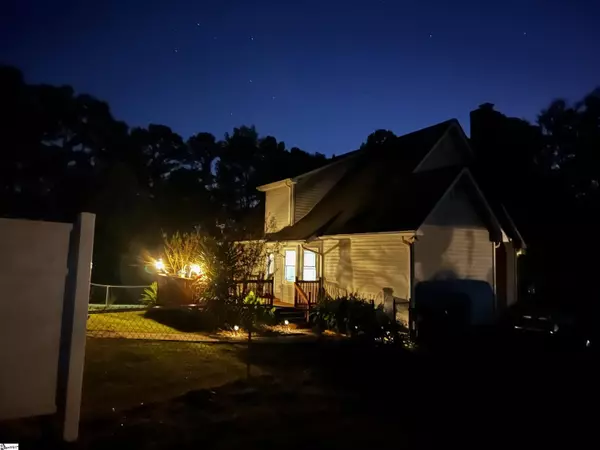$249,900
$249,900
For more information regarding the value of a property, please contact us for a free consultation.
129 Deer Creek Court Easley, SC 29642
4 Beds
3 Baths
1,813 SqFt
Key Details
Sold Price $249,900
Property Type Single Family Home
Sub Type Single Family Residence
Listing Status Sold
Purchase Type For Sale
Square Footage 1,813 sqft
Price per Sqft $137
Subdivision Deercreek
MLS Listing ID 1484098
Sold Date 11/17/22
Style Cape Cod
Bedrooms 4
Full Baths 2
Half Baths 1
HOA Fees $8/ann
HOA Y/N yes
Year Built 1991
Annual Tax Amount $1,043
Lot Size 0.600 Acres
Property Description
4 bedroom, 2 1/2 bath Cape Cod located at the end of the cul-de-sac in a quiet neighborhood. Enjoy your time outdoors on the rocking chair front porch, at your in-ground pool (with a new liner, summer 2020) or the large deck! Perfect for entertaining or spending time with family. Living Room features hardwood floors and a masonry fireplace with gas logs. Walk in laundry room with a pantry. The Master suite with hardwood floors and a walk in closet is on the main level. Large Master bathroom with a sky light, double vanities, garden tub, and over-sized shower. Upstairs are 2 more bedrooms, a full bath with a sky light, and tons of storage. A nice extra feature is the outside storage building with electricity. Septic was serviced and work completed last year, invoice attached in docs. Seller was updating the home but family needs changed and some projects have not been completed. The price reflects the work that needs to be completed. Comps in this area are $30k+ more than the listing price, making this home a great opportunity for instant equity! PROJECTS to be completed are as follows: Most of the wallpaper has been taken down in kitchen & master bath, walls need to be painted. New flooring has been added upstairs, shoe molding needs to be installed. The backsplash in the kitchen is started but not completed. A kitchen island was removed with more cabinetry added along the walls. The kitchen floor has a rug where the island was located and the floor needs to be repaired or an island reinstalled. The dining room has been turned into a fourth bedroom with a closet. The fan is presently off center in this room. Present owner was going to take the fan down and add a recessed light. This room could easily be turned back into a dining room by removing the closet. A transition strip is needed between the kitchen and this 4th bedroom. With just a little work, you would have a wonderful home, in a fantastic location, and at a fantastic price. Home is being sold As-Is.
Location
State SC
County Anderson
Area 054
Rooms
Basement None
Interior
Interior Features Ceiling Fan(s), Tub Garden, Walk-In Closet(s), Pantry
Heating Forced Air, Ductless
Cooling Central Air, Electric
Flooring Carpet, Ceramic Tile, Wood, Laminate
Fireplaces Number 1
Fireplaces Type Gas Log, Masonry
Fireplace Yes
Appliance Dishwasher, Refrigerator, Range, Electric Water Heater
Laundry 1st Floor, Walk-in, Laundry Room
Exterior
Garage None, Paved
Fence Fenced
Pool In Ground
Community Features None
Utilities Available Underground Utilities, Cable Available
Roof Type Architectural
Garage No
Building
Lot Description 1/2 - Acre, Cul-De-Sac, Sloped, Few Trees
Story 2
Foundation Crawl Space
Sewer Septic Tank
Water Public
Architectural Style Cape Cod
Schools
Elementary Schools Hunt Meadows
Middle Schools Wren
High Schools Wren
Others
HOA Fee Include None
Acceptable Financing USDA Loan
Listing Terms USDA Loan
Read Less
Want to know what your home might be worth? Contact us for a FREE valuation!

Our team is ready to help you sell your home for the highest possible price ASAP
Bought with BHHS C Dan Joyner - Augusta Rd






