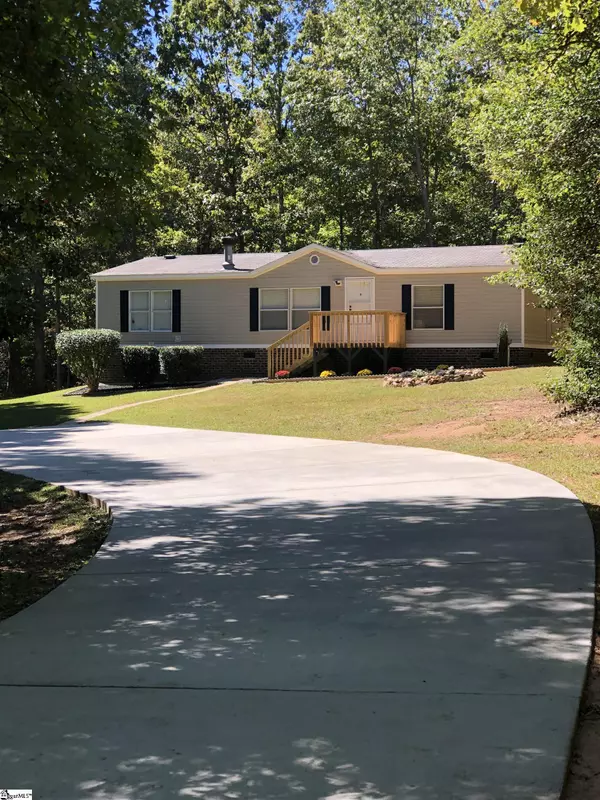$207,000
$219,000
5.5%For more information regarding the value of a property, please contact us for a free consultation.
231 Thicket Trail Pelzer, SC 29669
3 Beds
2 Baths
1,599 SqFt
Key Details
Sold Price $207,000
Property Type Mobile Home
Sub Type Mobile Home
Listing Status Sold
Purchase Type For Sale
Square Footage 1,599 sqft
Price per Sqft $129
Subdivision None
MLS Listing ID 1484390
Sold Date 11/18/22
Style Mobile-Perm. Foundation, Ranch
Bedrooms 3
Full Baths 2
HOA Y/N no
Year Built 2002
Annual Tax Amount $291
Lot Size 2.300 Acres
Property Description
This one-of-a-kind, private home property located in Greenville County could be yours! The lovely home is located at the end of a quiet street. As you drive in on the long concrete driveway, you will find yourself surrounded by oak trees and beautiful scenery. The front of the house is neatly decorated with mini landscaping. There’s a creek running alongside the property in the back. Inside, you will find 3 charming, remodeled bedrooms with walk-in closets and 2 full baths. The open floor plan offers a spacious living room with a wood fireplace, kitchen with a large island, and a dining room. Features include neutral fresh paint throughout the home, beautiful crown molding in the living area, and high quality laminate flooring in the living room and bedrooms. The kitchen, dining room, and hidden laundry room are floored with light tasteful marble design waterproof planks. The outside features newly built porches, and a storage shed which will remain.
Location
State SC
County Greenville
Area 010
Rooms
Basement None
Interior
Interior Features Walk-In Closet(s)
Heating Electric
Cooling Central Air, Electric
Flooring Ceramic Tile, Laminate, Vinyl
Fireplaces Number 1
Fireplaces Type Wood Burning
Fireplace Yes
Appliance Dishwasher, Refrigerator, Washer, Electric Oven, Electric Water Heater
Laundry 1st Floor, Walk-in, Electric Dryer Hookup, Laundry Room
Exterior
Garage None, Paved
Community Features None
Roof Type Composition
Garage No
Building
Lot Description 2 - 5 Acres, Cul-De-Sac, Wooded
Story 1
Foundation Crawl Space
Sewer Septic Tank
Water Well
Architectural Style Mobile-Perm. Foundation, Ranch
Schools
Elementary Schools Ellen Woodside
Middle Schools Woodmont
High Schools Woodmont
Others
HOA Fee Include None
Read Less
Want to know what your home might be worth? Contact us for a FREE valuation!

Our team is ready to help you sell your home for the highest possible price ASAP
Bought with EXIT Real Estate Consultants






