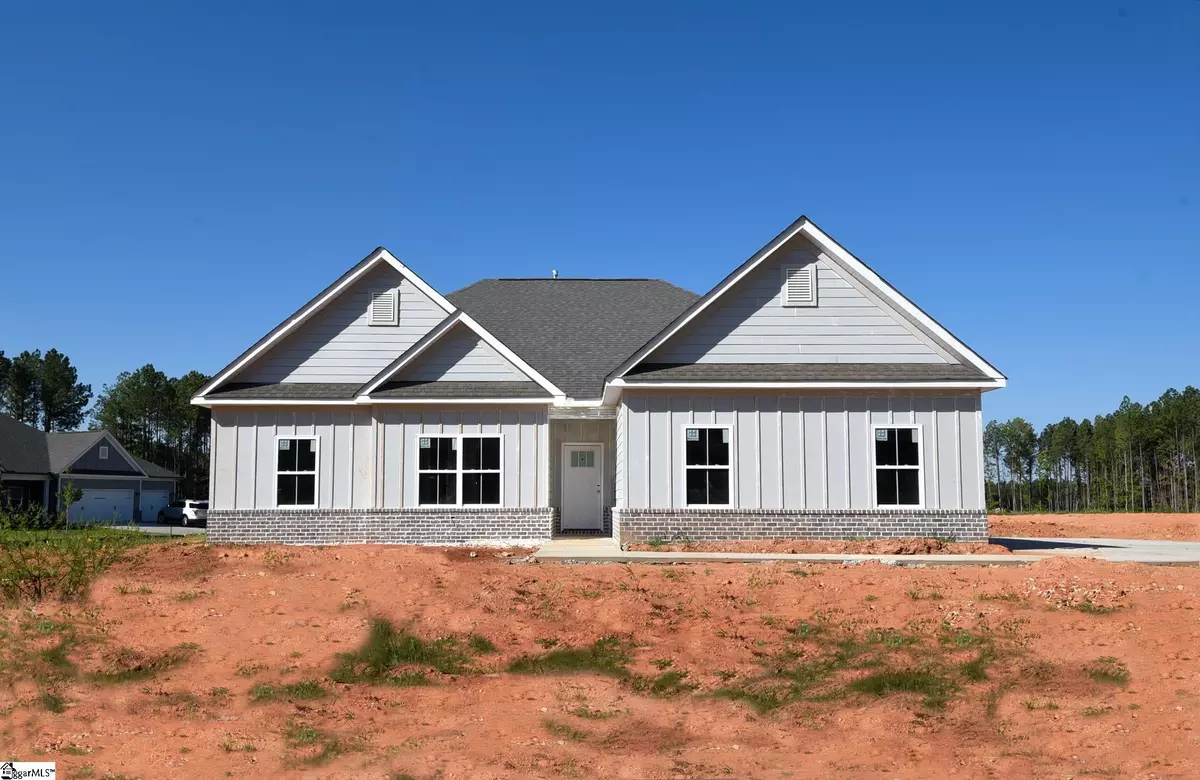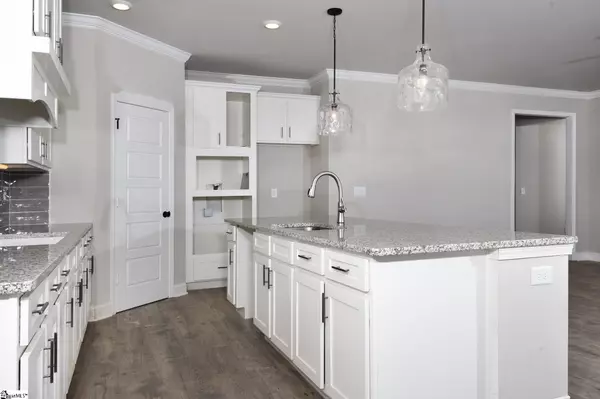$448,175
$448,175
For more information regarding the value of a property, please contact us for a free consultation.
101 Martin Woods Way Fountain Inn, SC 29644
4 Beds
3 Baths
2,109 SqFt
Key Details
Sold Price $448,175
Property Type Single Family Home
Sub Type Single Family Residence
Listing Status Sold
Purchase Type For Sale
Square Footage 2,109 sqft
Price per Sqft $212
Subdivision Martin Woods
MLS Listing ID 1476341
Sold Date 12/01/22
Style Ranch, Craftsman
Bedrooms 4
Full Baths 3
HOA Fees $62/ann
HOA Y/N yes
Year Built 2022
Lot Size 0.570 Acres
Property Description
Half-acre+ homesite, $12,000 savings*, ready in November. This corner homesite has a huge, level back yard in a neighborhood with a beautiful backdrop of tall trees and plenty of room between houses. You feel like you're out in the country, but it's just 2 miles to I-385, and a few minutes to the shops and services available in charming Fountain Inn and thriving Simpsonville. This stylish Carson plan is a hard-to-find 4-bedroom, 3-bath split-plan ranch design. The gourmet kitchen features white Shaker-style cabinets with soft-close doors and drawers, a large center island, walk-in pantry, wall ovens and a separate 5-burner gas cooktop. There’s a raised-hearth fireplace, oil-rubbed bronze fixtures and faucets, elegant lighting, granite countertops, beautiful tilework, hardwood flooring, walk-in closets in every bedroom, and a covered porch. *$12,000 savings can be used toward closing costs and/or interest rate buy-down with use of preferred lender and attorney, and closing by 12/30/22. Come visit this and other new homes at Fountain Inn’s newest neighborhood of luxury homes on half-acre+ homesites – Martin Woods! Open Saturday 10-5, Sunday 1-5 or by appointment.
Location
State SC
County Greenville
Area 041
Rooms
Basement None
Interior
Interior Features High Ceilings, Ceiling Fan(s), Ceiling Smooth, Tray Ceiling(s), Granite Counters, Open Floorplan, Tub Garden, Walk-In Closet(s), Split Floor Plan, Pantry
Heating Forced Air, Natural Gas
Cooling Central Air, Electric
Flooring Carpet, Ceramic Tile, Wood
Fireplaces Number 1
Fireplaces Type Gas Log
Fireplace Yes
Appliance Cooktop, Dishwasher, Self Cleaning Oven, Oven, Electric Oven, Microwave, Gas Water Heater, Tankless Water Heater
Laundry 1st Floor, Walk-in, Electric Dryer Hookup, Laundry Room
Exterior
Garage Attached, Paved, Garage Door Opener, Key Pad Entry
Garage Spaces 2.0
Community Features Common Areas, Street Lights
Utilities Available Underground Utilities, Cable Available
Roof Type Architectural
Parking Type Attached, Paved, Garage Door Opener, Key Pad Entry
Garage Yes
Building
Lot Description 1/2 - Acre, Sprklr In Grnd-Partial Yd
Story 1
Foundation Slab
Sewer Septic Tank
Water Public
Architectural Style Ranch, Craftsman
New Construction Yes
Schools
Elementary Schools Bryson
Middle Schools Bryson
High Schools Hillcrest
Others
HOA Fee Include None
Acceptable Financing USDA Loan
Listing Terms USDA Loan
Read Less
Want to know what your home might be worth? Contact us for a FREE valuation!

Our team is ready to help you sell your home for the highest possible price ASAP
Bought with Nest Realty Greenville LLC






