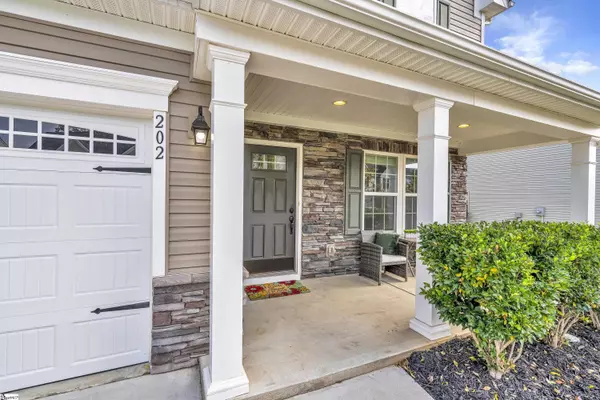$377,000
$379,000
0.5%For more information regarding the value of a property, please contact us for a free consultation.
202 Sandusky Lane Simpsonville, SC 29680
4 Beds
3 Baths
2,725 SqFt
Key Details
Sold Price $377,000
Property Type Single Family Home
Sub Type Single Family Residence
Listing Status Sold
Purchase Type For Sale
Square Footage 2,725 sqft
Price per Sqft $138
Subdivision River Shoals
MLS Listing ID 1484100
Sold Date 12/13/22
Style Traditional
Bedrooms 4
Full Baths 2
Half Baths 1
HOA Fees $47/ann
HOA Y/N yes
Year Built 2017
Annual Tax Amount $4,832
Lot Size 6,969 Sqft
Property Description
Welcome to 202 Sandusky Lane! This wonderful 4 bed/2.5 bath home will draw you in from the moment that you step up to its spacious front porch. As you walk inside you find a private office, with charming with french doors, perfect for working from home. The large dining room is surrounded in wainscoting. Continue your way into the roomy and open living room/kitchen/sunroom area. The kitchen boasts white cabinets, stainless steel appliances, granite countertops and a large sit-in island. The sunroom provides plenty of natural light entering the home through its large windows and full-pane glass door to the backyard. A nice half-bath is also downstairs conveniently located for your guests. The entire upstairs is covered with upgraded berber carpets. There you will find a spacious master suite with an impressive tray ceiling in the bedroom area and a connected bath with an oversized, upgraded shower. Three more generously sized bedrooms, and another full bath are also found upstairs. The back yard provides lots of usable outdoor space, with an extended concrete patio, spanning the full width of the house. The River Shoals neighborhood features a resort-style pool with a lazy river, which is just a short walk from the home. This gated community is in an excellent location, only 3 minutes away from 2 great grocery stores, and with easy access to I-385 and all the dining and shopping options available on Fairview Rd. Your new home awaits you! Don’t miss this opportunity!
Location
State SC
County Greenville
Area 041
Rooms
Basement None
Interior
Interior Features Ceiling Fan(s), Ceiling Smooth, Tray Ceiling(s), Granite Counters, Open Floorplan, Tub Garden, Walk-In Closet(s), Pantry
Heating Forced Air, Natural Gas
Cooling Electric
Flooring Carpet, Ceramic Tile, Wood, Vinyl
Fireplaces Type None
Fireplace Yes
Appliance Gas Cooktop, Dishwasher, Disposal, Free-Standing Gas Range, Gas Oven, Microwave, Gas Water Heater, Tankless Water Heater
Laundry 2nd Floor, Walk-in, Laundry Room
Exterior
Garage Attached, Paved, Key Pad Entry
Garage Spaces 2.0
Fence Fenced
Community Features Clubhouse, Gated, Street Lights, Playground, Sidewalks
Utilities Available Underground Utilities
Roof Type Composition
Garage Yes
Building
Lot Description 1/2 Acre or Less, Sloped
Story 2
Foundation Slab
Sewer Public Sewer
Water Public, Greenville
Architectural Style Traditional
Schools
Elementary Schools Ellen Woodside
Middle Schools Woodmont
High Schools Woodmont
Others
HOA Fee Include Pool, Recreation Facilities, Street Lights, By-Laws, Restrictive Covenants
Read Less
Want to know what your home might be worth? Contact us for a FREE valuation!

Our team is ready to help you sell your home for the highest possible price ASAP
Bought with Carolina Brokers






