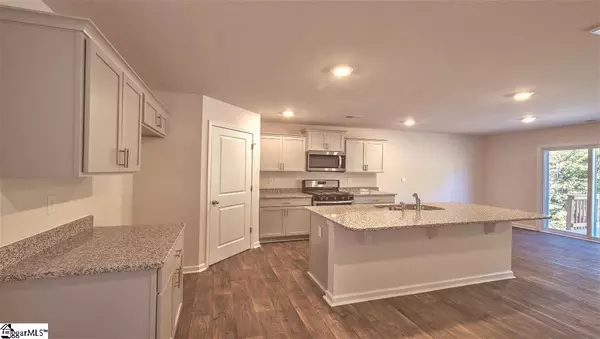$349,900
$349,900
For more information regarding the value of a property, please contact us for a free consultation.
246 Millhone Way Pendleton, SC 29670
5 Beds
3 Baths
3,311 SqFt
Key Details
Sold Price $349,900
Property Type Single Family Home
Sub Type Single Family Residence
Listing Status Sold
Purchase Type For Sale
Square Footage 3,311 sqft
Price per Sqft $105
Subdivision The Preserve At Pendleton
MLS Listing ID 1473901
Sold Date 03/02/23
Style Traditional
Bedrooms 5
Full Baths 3
HOA Fees $31/ann
HOA Y/N yes
Lot Size 7,405 Sqft
Lot Dimensions .17
Property Description
The Hayden Floorplan comes with an unfinished basement and 5 Bedrooms and 3 Bathrooms. Open floor plan with a separate flex space which could be a dining room or an office. ONE BEDROOM ON MAIN LEVEL right beside a FULL bath. Vinyl Flooring in the main living area with granite countertops and stainless steel appliances in the kitchen and Quartz standard in the bathrooms. Upstairs you will find a second living space along with great size bedrooms. Don't miss out on this lot which is in the cul-de-sac and back up to trees. Home comes equipped with smart home features as well including a video doorbell, and keypad entry. The Preserve at Pendleton is the location where small-town charm and city convenience meet to give you the ultimate work-life balance lifestyle you crave.
Location
State SC
County Anderson
Area 055
Rooms
Basement Unfinished
Interior
Interior Features Ceiling Smooth, Granite Counters, Countertops-Solid Surface, Open Floorplan, Walk-In Closet(s), Pantry, Radon System
Heating Forced Air
Cooling Electric
Flooring Carpet, Vinyl
Fireplaces Number 1
Fireplaces Type Gas Log
Fireplace Yes
Appliance Gas Cooktop, Dishwasher, Disposal, Free-Standing Gas Range, Self Cleaning Oven, Microwave, Electric Water Heater
Laundry 2nd Floor, Walk-in, Electric Dryer Hookup
Exterior
Garage Attached, Paved
Garage Spaces 2.0
Community Features Street Lights, Playground
Utilities Available Cable Available
Roof Type Composition
Parking Type Attached, Paved
Garage Yes
Building
Lot Description 1/2 Acre or Less
Story 2
Foundation Basement
Sewer Public Sewer
Water Public
Architectural Style Traditional
New Construction Yes
Schools
Elementary Schools Pendleton
Middle Schools Riverside
High Schools Pendleton
Others
HOA Fee Include Restrictive Covenants
Read Less
Want to know what your home might be worth? Contact us for a FREE valuation!

Our team is ready to help you sell your home for the highest possible price ASAP
Bought with D.R. Horton






