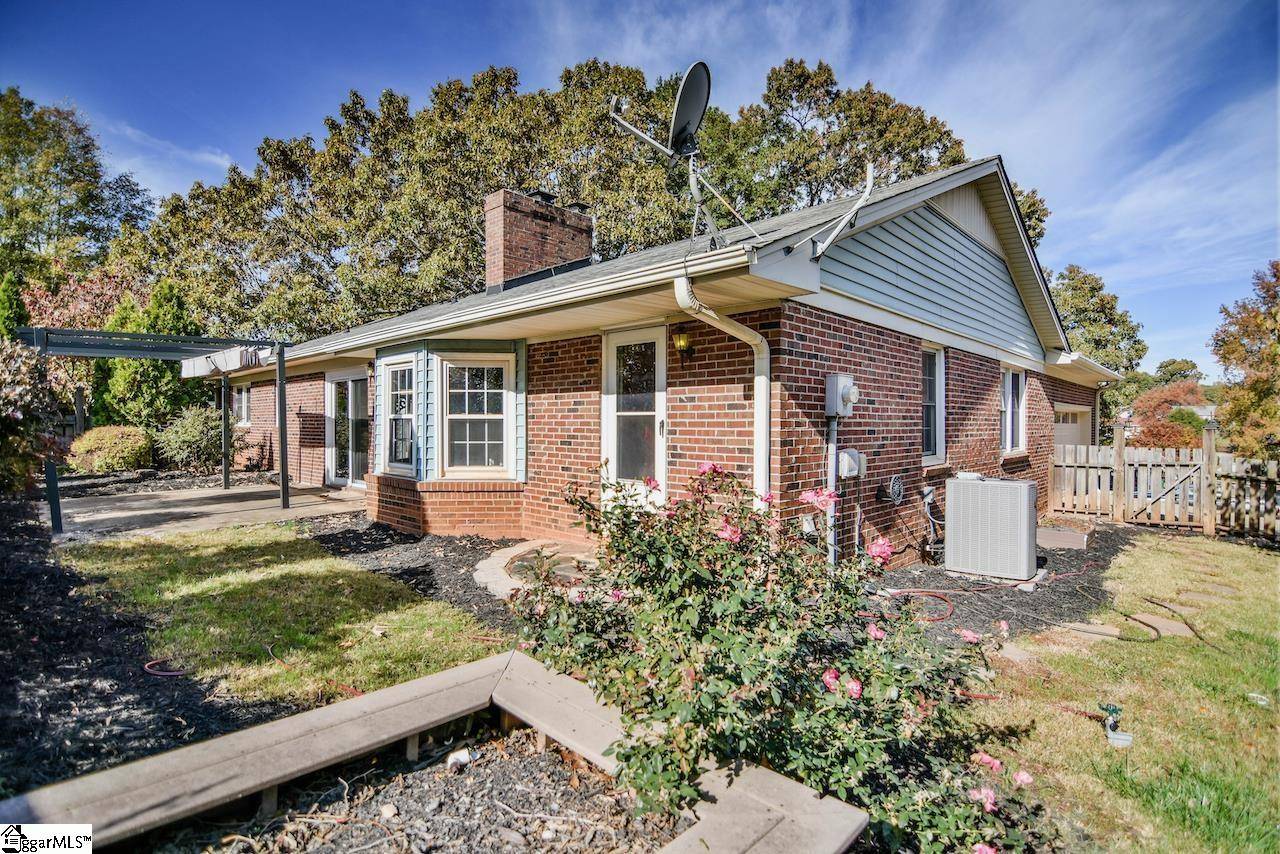$249,000
$249,000
For more information regarding the value of a property, please contact us for a free consultation.
105 Basswood Drive Mauldin, SC 29662
3 Beds
2 Baths
1,762 SqFt
Key Details
Sold Price $249,000
Property Type Single Family Home
Sub Type Single Family Residence
Listing Status Sold
Purchase Type For Sale
Approx. Sqft 1600-1799
Square Footage 1,762 sqft
Price per Sqft $141
Subdivision Hillsborough
MLS Listing ID 1485330
Sold Date 11/28/22
Style Ranch
Bedrooms 3
Full Baths 2
HOA Y/N no
Annual Tax Amount $870
Lot Size 0.360 Acres
Property Sub-Type Single Family Residence
Property Description
This great home is now available in an established Mauldin neighborhood with gorgeous trees, right around the corner from tons of amenities. When you drive up to this home, you'll appreciate the care that has gone into the landscaping. Step up the walkway and through the front door. You'll find a wide foyer, and the living room to your left. The home features beautiful flooring throughout. The den is straight in front of you. Through the living room, you'll come to the dining area. There are two pass through windows into the kitchen. The kitchen features a quaint breakfast area with storage nooks, and all of the appliances remain! The den is highlighted by a wood burning fireplace. Down the hall, there are three bedrooms. The master suite includes a full bathroom. You can step outside from the den onto the large patio, which includes an awning to block the sun. There is a storage building for your yard tools. This home has many other features, such as a spacious laundry room that doubles as a large pantry (washer and dryer stay!), a two car garage with workbench, and more! Come and tour this home today, and you may just fall in love with it!
Location
State SC
County Greenville
Area 030
Rooms
Basement None
Interior
Interior Features Bookcases, Ceiling Fan(s), Laminate Counters, Pantry
Heating Forced Air, Natural Gas
Cooling Central Air, Electric
Flooring Ceramic Tile, Bamboo
Fireplaces Number 1
Fireplaces Type Wood Burning
Fireplace Yes
Appliance Dishwasher, Dryer, Microwave, Oven, Refrigerator, Washer, Electric Cooktop, Electric Water Heater
Laundry 1st Floor, Walk-in, Electric Dryer Hookup, Laundry Room
Exterior
Parking Features Attached, Paved, Garage Door Opener, Side/Rear Entry, Key Pad Entry
Garage Spaces 2.0
Fence Fenced
Community Features None
Utilities Available Cable Available
Roof Type Composition
Garage Yes
Building
Lot Description 1/2 Acre or Less, Corner Lot, Few Trees
Story 1
Foundation Crawl Space
Sewer Public Sewer
Water Public
Architectural Style Ranch
Schools
Elementary Schools Mauldin
Middle Schools Mauldin
High Schools Mauldin
Others
HOA Fee Include None
Read Less
Want to know what your home might be worth? Contact us for a FREE valuation!

Our team is ready to help you sell your home for the highest possible price ASAP
Bought with Casey Group Real Estate, LLC





