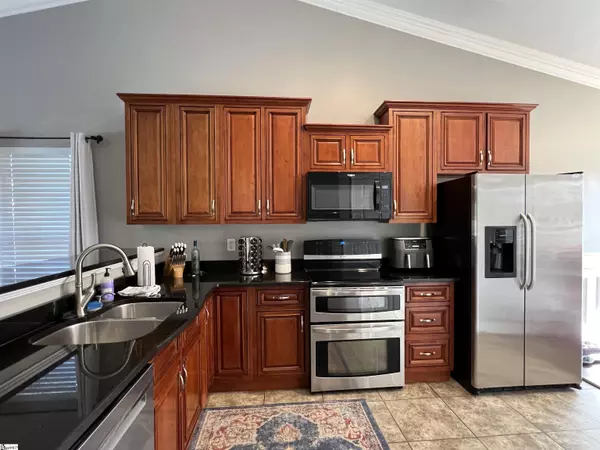$290,000
$282,500
2.7%For more information regarding the value of a property, please contact us for a free consultation.
527 Smoothstone Drive Duncan, SC 29334
4 Beds
2 Baths
1,929 SqFt
Key Details
Sold Price $290,000
Property Type Single Family Home
Sub Type Single Family Residence
Listing Status Sold
Purchase Type For Sale
Square Footage 1,929 sqft
Price per Sqft $150
Subdivision Rogers Mill
MLS Listing ID 1485541
Sold Date 11/23/22
Style Ranch, Traditional
Bedrooms 4
Full Baths 2
HOA Fees $36/ann
HOA Y/N yes
Year Built 2002
Annual Tax Amount $1,294
Lot Size 0.430 Acres
Property Description
Welcome home to this Awesome Single Story Home with a Bonus Room that checks all of the boxes!! It’s located in the sought after Rogers Mill Neighborhood in Duncan which has a club house, community pool, playgrounds, basketball court and athletic field! This neighborhood is also located in the desirable Dist. 5 school district, and located close to I-85, GSP Airport, BMW, and tons of shopping and restaurants right off of Hwy 101 and Hwy 290 - WOW !! This Home has 4 Bedrooms, 2 full baths, a Huge Den which opens to the Kitchen and Dining Room all located on the main level and a Huge Bonus Room Upstairs. This Fantastic Home is equipped with Solid Flooring throughout the main level, Granite in the kitchen, Stainless appliances, Master walk-in closet, Open floor plan, and Vaulted ceilings. Some big ticket items the Owner has improved include: New Roof, New Vinyl Siding on the front of Home, Gutters, New Light Fixtures throughout, Updated Landscaping front and back to include Sod, Magnolias, Roses, Hydrangeas, Freshly over-seeded, New Smart Wi-Fi Rain Bird irrigation controller, and the Most Enjoyable is the New 20x36 concrete patio which is AMAZING on one of the largest lots in the neighborhood. Easy Drive to Greenville, Greer and Spartanburg. This Home is very well maintained and Move In Ready. Thank you for Showing this Awesome Home.
Location
State SC
County Spartanburg
Area 033
Rooms
Basement None
Interior
Interior Features Ceiling Fan(s), Ceiling Cathedral/Vaulted, Ceiling Smooth, Granite Counters, Open Floorplan, Tub Garden, Walk-In Closet(s), Pantry
Heating Natural Gas
Cooling Central Air
Flooring Laminate
Fireplaces Type None
Fireplace Yes
Appliance Cooktop, Dishwasher, Disposal, Refrigerator, Electric Oven, Microwave, Gas Water Heater
Laundry 1st Floor, Walk-in, Laundry Room
Exterior
Garage Attached, Paved, Garage Door Opener
Garage Spaces 2.0
Fence Fenced
Community Features Clubhouse, Common Areas, Playground, Pool, Tennis Court(s)
Utilities Available Underground Utilities, Cable Available
Roof Type Architectural
Garage Yes
Building
Lot Description 1/2 Acre or Less, Few Trees, Sprklr In Grnd-Full Yard
Story 1
Foundation Slab
Sewer Public Sewer
Water Public, SJWD
Architectural Style Ranch, Traditional
Schools
Elementary Schools Abner Creek
Middle Schools Florence Chapel
High Schools James F. Byrnes
Others
HOA Fee Include None
Read Less
Want to know what your home might be worth? Contact us for a FREE valuation!

Our team is ready to help you sell your home for the highest possible price ASAP
Bought with Brand Name Real Estate Upstate






