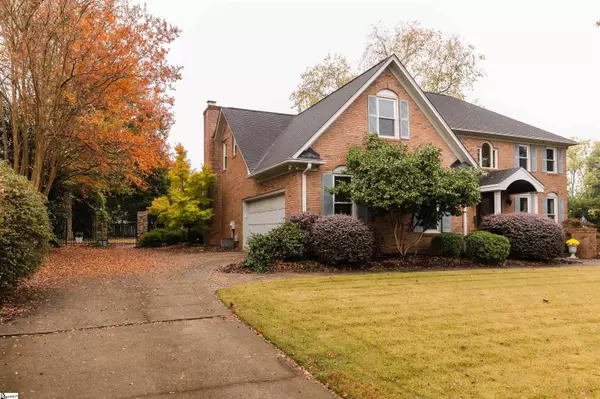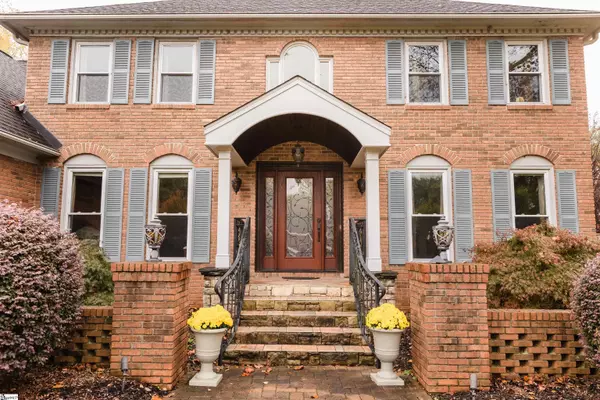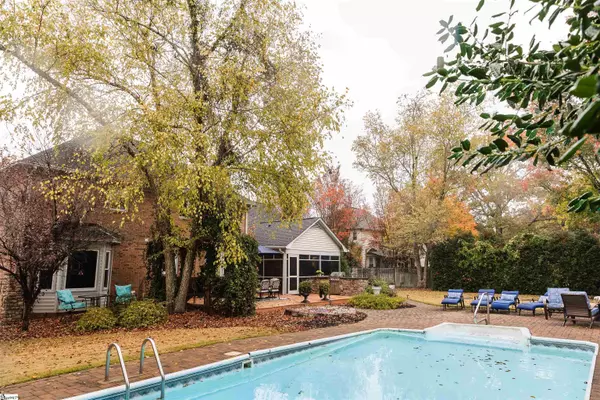$495,000
$495,000
For more information regarding the value of a property, please contact us for a free consultation.
104 Country Side Lane Simpsonville, SC 29681
4 Beds
3 Baths
3,063 SqFt
Key Details
Sold Price $495,000
Property Type Single Family Home
Sub Type Single Family Residence
Listing Status Sold
Purchase Type For Sale
Square Footage 3,063 sqft
Price per Sqft $161
Subdivision Holly Tree Plantation
MLS Listing ID 1485226
Sold Date 11/30/22
Style Traditional
Bedrooms 4
Full Baths 3
HOA Fees $15/ann
HOA Y/N yes
Year Built 1987
Annual Tax Amount $1,785
Lot Size 0.390 Acres
Lot Dimensions 144 x 120
Property Description
Ask about up to 4,000 in closing cost assistance. This is the perfect family home. Over 3,000 Sq. Ft. 5 minutes from the highly sought area, Five Forks. Ask to see the upgrade sheet, there are too many to list. With one bedroom down, it's perfect for visiting guests or that family member living with you. Entertain your guests with the formal dining room, wine wet bar and open kitchen/den. The back yard is a garden oasis with multiple plantings, full size pool, outdoor stone natural gas grill and gas fire pit. Enjoy the waterfall from your large screened porch or oversized deck. Climb the second stairway to the oversized bonus room and enter your entertainment retreat. Off the bonus is the 'other' room that could be used as a 5th bed, office or craft/hobby room. Located in Holly Tree Plantation with access to full amenities including community pool, golf, tennis, and club house. Zoned for some of the best schools in Greenville County.
Location
State SC
County Greenville
Area 032
Rooms
Basement None
Interior
Interior Features 2 Story Foyer, 2nd Stair Case, Bookcases, Ceiling Fan(s), Ceiling Smooth, Open Floorplan, Walk-In Closet(s), Wet Bar, Countertops – Quartz, Pantry
Heating Natural Gas
Cooling Central Air, Multi Units
Flooring Carpet, Ceramic Tile, Wood
Fireplaces Number 1
Fireplaces Type Gas Log, Gas Starter, Masonry
Fireplace Yes
Appliance Down Draft, Cooktop, Self Cleaning Oven, Convection Oven, Electric Cooktop, Electric Oven, Wine Cooler, Microwave, Electric Water Heater, Gas Water Heater
Laundry 1st Floor, Electric Dryer Hookup, Laundry Room
Exterior
Exterior Feature Outdoor Fireplace
Garage Attached, Paved, Garage Door Opener, Key Pad Entry
Garage Spaces 2.0
Fence Fenced
Pool In Ground
Community Features Clubhouse, Common Areas, Golf, Street Lights, Pool
Utilities Available Underground Utilities, Cable Available
Roof Type Architectural
Garage Yes
Building
Lot Description 1/2 - Acre, Cul-De-Sac, Few Trees, Sprklr In Grnd-Full Yard
Story 2
Foundation Crawl Space
Sewer Public Sewer
Water Public, Greenville Water System
Architectural Style Traditional
Schools
Elementary Schools Bethel
Middle Schools Hillcrest
High Schools Mauldin
Others
HOA Fee Include By-Laws
Read Less
Want to know what your home might be worth? Contact us for a FREE valuation!

Our team is ready to help you sell your home for the highest possible price ASAP
Bought with Bluefield Realty Group






