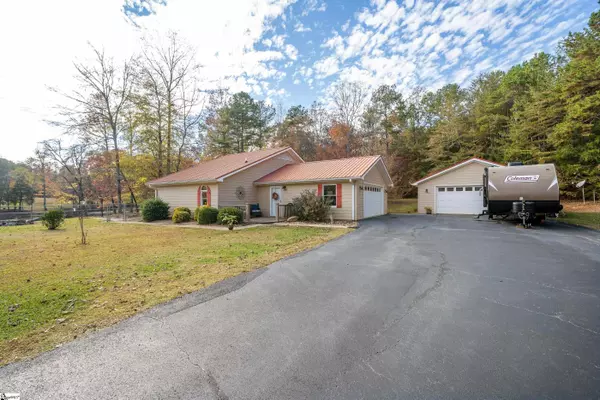$290,000
$290,000
For more information regarding the value of a property, please contact us for a free consultation.
3985 Pickens Creek Road Abbeville, SC 29653
2 Beds
2 Baths
1,251 SqFt
Key Details
Sold Price $290,000
Property Type Single Family Home
Sub Type Single Family Residence
Listing Status Sold
Purchase Type For Sale
Square Footage 1,251 sqft
Price per Sqft $231
Subdivision None
MLS Listing ID 1485801
Sold Date 12/16/22
Style Traditional
Bedrooms 2
Full Baths 2
HOA Y/N no
Year Built 2003
Annual Tax Amount $566
Lot Size 3.830 Acres
Property Description
This is a country lover's dream with all of the bells and whistles. Room for a garden, a place for animals and pets and ample space for entertaining and enjoying the outdoors with 3.83 ac. The view as you turn into the driveway is stunning. The house is nestled among beautiful trees and wide open space on either side of the driveway. There are also several fruit trees on the property and a fenced-in area outside the front door...which is very convenient for pet owners. Inside you'll find 2 owner's suites-each with full baths. There is wood/laminate flooring for easy care. The kitchen and living area are open concept. The kitchen has granite countertops and a large work space for prepping meals and eating. From the living area you enter the sunroom that is a peaceful space to enjoy the beautiful scenery and to relax. The attached 2 car garage has an epoxy coating on the floor and plenty of space for a workbench. This home is perfect for downsizers or for those who want to simplify their lives and get back to the basics. This home is handicapped accessible with 36" doors, high-rise toilets and no steps.
Location
State SC
County Abbeville
Area Other
Rooms
Basement None
Interior
Interior Features High Ceilings, Ceiling Fan(s), Ceiling Cathedral/Vaulted, Granite Counters, Open Floorplan
Heating Electric
Cooling Central Air
Flooring Wood, Laminate
Fireplaces Number 1
Fireplaces Type Gas Log
Fireplace Yes
Appliance Cooktop, Dishwasher, Refrigerator, Electric Oven, Microwave, Electric Water Heater
Laundry 1st Floor, Electric Dryer Hookup
Exterior
Garage Combination, Paved, Attached, Detached
Garage Spaces 4.0
Community Features None
View Y/N Yes
View Water
Roof Type Metal
Parking Type Combination, Paved, Attached, Detached
Garage Yes
Building
Lot Description 2 - 5 Acres, Few Trees, Wooded
Story 1
Foundation Slab
Sewer Septic Tank
Water Well, Well
Architectural Style Traditional
Schools
Elementary Schools Hodges
Middle Schools Northside
High Schools Abbeville
Others
HOA Fee Include None
Read Less
Want to know what your home might be worth? Contact us for a FREE valuation!

Our team is ready to help you sell your home for the highest possible price ASAP
Bought with Palmetto Park Realty






