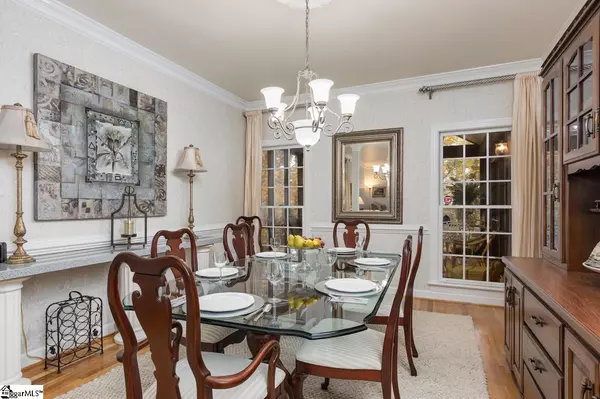$438,000
$450,000
2.7%For more information regarding the value of a property, please contact us for a free consultation.
108 FARMING CREEK Drive Simpsonville, SC 29680
3 Beds
3 Baths
2,633 SqFt
Key Details
Sold Price $438,000
Property Type Single Family Home
Sub Type Single Family Residence
Listing Status Sold
Purchase Type For Sale
Square Footage 2,633 sqft
Price per Sqft $166
Subdivision Neely Farm
MLS Listing ID 1486240
Sold Date 12/20/22
Style Traditional
Bedrooms 3
Full Baths 2
Half Baths 1
HOA Fees $48/ann
HOA Y/N yes
Annual Tax Amount $962
Lot Dimensions 100 x 185 x 95 x 197
Property Description
3 BR, 2.5 BA. ~2,633 SQFT. SPACIOUS DECK AND LOWER PATIO IN BACKYARD. HARDWOOD FLOORING. OPEN FLOOR PLAN. GRANITE COUNTERTOPS. UPDATED BATHROOMS. NEW ROOF INSTALLED 2010. NEW HVAC UNITS INSTALLED 2018. NEIGHBORHOOD AMENITIES INCLUDE FREQUENT SOCIAL EVENTS. HOME LOCATED WITHIN WALKING DISTANCE OF NEIGHBORHOOD CLUBHOUSE AND SWIMMING POOL. This incredible home is waiting for you in Simpsonville! Built in 1991 and fantastically maintained, this 3 bedroom 2.5 bathroom home is found in the highly sought after Neely Farms subdivision. It boasts ~2,633 sqft of comfortable living space full of gorgeous features and updates. Its picturesque curb appeal is aided and enhanced by spruce landscaping and mature trees that surround the property. Find a quiet retreat in backyard spaces like your roomy deck and the lower level patio. Follow the charm inside, where eye-catching elements can be found everywhere you look. Dazzling hardwood floors on the main level, a flowing open floor plan, striking granite countertops, and chic, updated bathrooms are just some of the fabulous facets of this property. Complementing the aesthetic updates are practical improvements like a new roof, installed in 2010, and new HVAC units for each level, installed in 2018. The Neely Farms subdivision offers frequent neighborhood social events to gather with friends and neighbors. Meet up throughout the year at the neighborhood clubhouse or swimming pool, both within walking distance of this home. This highly desirable location is only minutes from I-385, providing easy access to travel throughout the Upstate. From here, you’re also only a short trip from popular shopping and dining destinations on Woodruff Road. Cabela’s, REI, Bad Daddy Burger Bar, Eastside Guitar and Drums, Walmart, Home Depot, Kohl’s; whatever your need is, Woodruff Road will likely be able to meet it. It can all be yours here! Call to schedule your showing today!
Location
State SC
County Greenville
Area 041
Rooms
Basement None
Interior
Interior Features 2 Story Foyer, High Ceilings, Ceiling Fan(s), Ceiling Cathedral/Vaulted, Granite Counters, Open Floorplan, Walk-In Closet(s), Pantry
Heating Forced Air, Natural Gas
Cooling Attic Fan, Central Air, Multi Units
Flooring Carpet, Ceramic Tile, Wood
Fireplaces Number 1
Fireplaces Type Screen, Ventless
Fireplace Yes
Appliance Dishwasher, Disposal, Free-Standing Gas Range, Self Cleaning Oven, Convection Oven, Gas Oven, Microwave, Gas Water Heater
Laundry 2nd Floor, Electric Dryer Hookup, Laundry Room
Exterior
Garage Attached, Paved, Garage Door Opener, Side/Rear Entry, Key Pad Entry
Garage Spaces 2.0
Community Features Clubhouse, Common Areas, Playground, Pool, Sidewalks, Tennis Court(s)
Utilities Available Cable Available
Roof Type Architectural
Garage Yes
Building
Lot Description 1/2 Acre or Less, Sloped, Few Trees, Sprklr In Grnd-Full Yard
Story 2
Foundation Crawl Space
Sewer Public Sewer
Water Public, Greenville Water
Architectural Style Traditional
Schools
Elementary Schools Plain
Middle Schools Ralph Chandler
High Schools Woodmont
Others
HOA Fee Include Pool, Recreation Facilities, Street Lights, Restrictive Covenants
Read Less
Want to know what your home might be worth? Contact us for a FREE valuation!

Our team is ready to help you sell your home for the highest possible price ASAP
Bought with Real Broker, LLC






