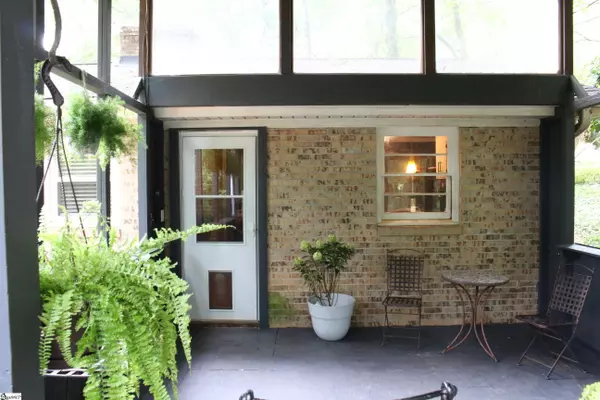$285,000
$295,000
3.4%For more information regarding the value of a property, please contact us for a free consultation.
111 Great Glen Road Greenville, SC 29615
3 Beds
2 Baths
3,208 SqFt
Key Details
Sold Price $285,000
Property Type Single Family Home
Sub Type Single Family Residence
Listing Status Sold
Purchase Type For Sale
Square Footage 3,208 sqft
Price per Sqft $88
Subdivision Del Norte
MLS Listing ID 1478564
Sold Date 01/23/23
Style Ranch
Bedrooms 3
Full Baths 1
Half Baths 1
HOA Fees $8/ann
HOA Y/N yes
Year Built 1968
Annual Tax Amount $1,267
Lot Size 0.380 Acres
Lot Dimensions 180 x 82 x 180 x 85
Property Description
Back on the market! Located on Greenville’s popular Eastside and within walking distance to Greenville’s premier recreation center, The Pavillion, this beautiful 3BR/2BA ranch is ready for you to put your personal touch on it! Inside you will find a traditional floorplan with large formal rooms that are ready to host those special celebrations! The owner has upgraded all the floors on the main level to beautiful reclaimed hardwoods from a 1940s local complex. This floor still boasts the original shellac finish giving this house that quaint, welcoming feeling of home. The formal Living Room/Den features large windows that overlook the shaded front yard. An oversized entrance with handcrafted sliding barn doors guides you into the spacious Dining Room with a second entryway to the kitchen. The U-Shaped Kitchen was designed with efficiency in mind. It provides a full bank of cabinetry, long spans of workspace, a gas flat-top range, a double oven, and a dishwasher. The Great Room provides an ideal spot for more casual entertaining with a completely open flow from the kitchen and breakfast area. Cozy up in front of a fire in the cool days of fall in front of the beautiful wood-burning fireplace in this great space! All the bedrooms can be found on the opposite wing of the home. All three Bedrooms offer a large private space with ample closets and all feature reclaimed doors from the 1920s. The Full bathroom located in the hallway features a massive garden tub, plenty of closet and storage, and 2 windows overlooking the backyard for plenty of natural light. Just off the Kitchen, you will find a vaulted ceiling covered porch for enjoying quiet evenings in your backyard. This home offers great privacy as it backs up to mature woods and has a completely fenced-in backyard to keep your fur babies safely at home. The basement of this home has soo many options and potential for a second living space with the touch of a handyman. With an entrance inside and outside the house, the basement features a large family room with a second wood-burning fireplace, a finished storage room, a half bath, and laundry. The garage has room for 2 cars parked in tandem and a massive unfinished workshop. The neighborhood also offers an optional membership to its community pool. Call for your private tour today!
Location
State SC
County Greenville
Area 022
Rooms
Basement Partially Finished, Full, Walk-Out Access
Interior
Interior Features Ceiling Fan(s), Laminate Counters
Heating Forced Air
Cooling Central Air
Flooring Ceramic Tile, Wood
Fireplaces Number 2
Fireplaces Type Wood Burning
Fireplace Yes
Appliance Gas Cooktop, Dishwasher, Oven, Refrigerator, Double Oven, Electric Water Heater
Laundry In Basement
Exterior
Garage Attached, Paved, Basement, Workshop in Garage, Yard Door, Tandem
Garage Spaces 2.0
Fence Fenced
Community Features Pool
Utilities Available Underground Utilities, Cable Available
Waterfront Description Creek
Roof Type Architectural
Parking Type Attached, Paved, Basement, Workshop in Garage, Yard Door, Tandem
Garage Yes
Building
Lot Description 1/2 Acre or Less, Sloped, Few Trees
Story 1
Foundation Basement
Sewer Public Sewer
Water Public
Architectural Style Ranch
Schools
Elementary Schools Mitchell Road
Middle Schools Greenville
High Schools Eastside
Others
HOA Fee Include None
Read Less
Want to know what your home might be worth? Contact us for a FREE valuation!

Our team is ready to help you sell your home for the highest possible price ASAP
Bought with Palmetto Park Realty






