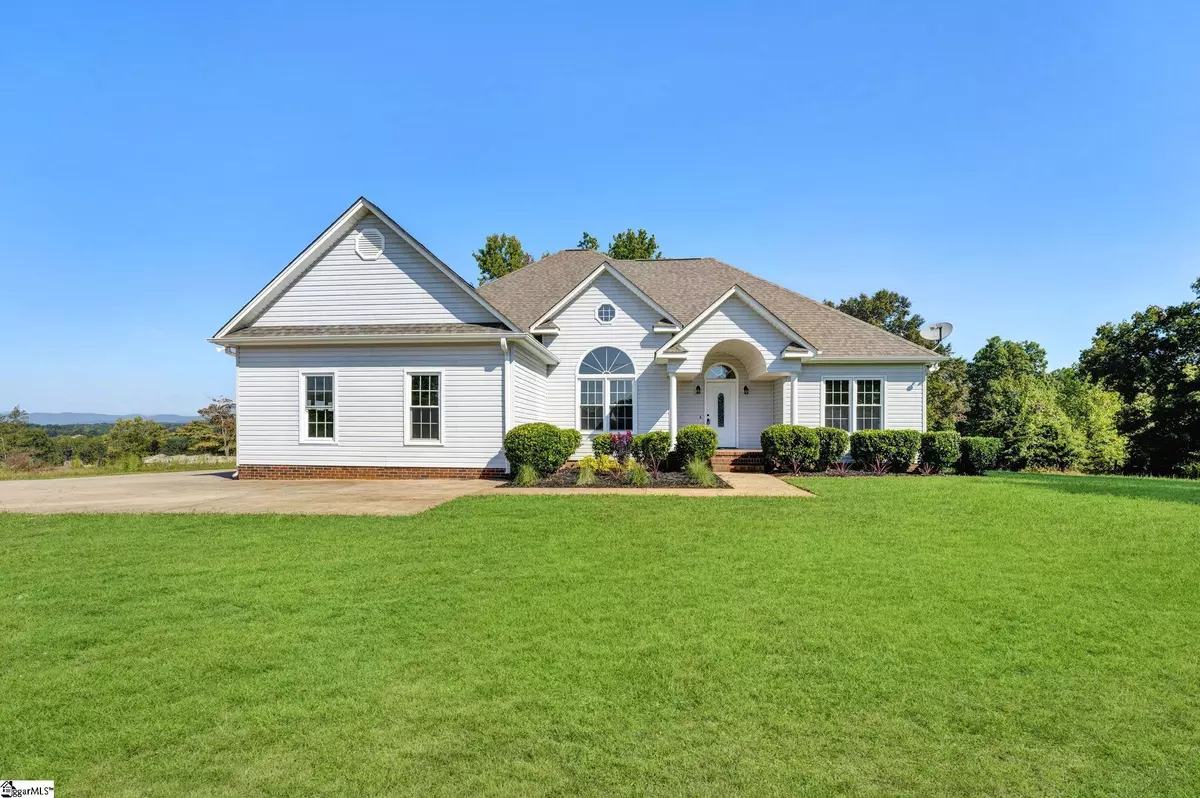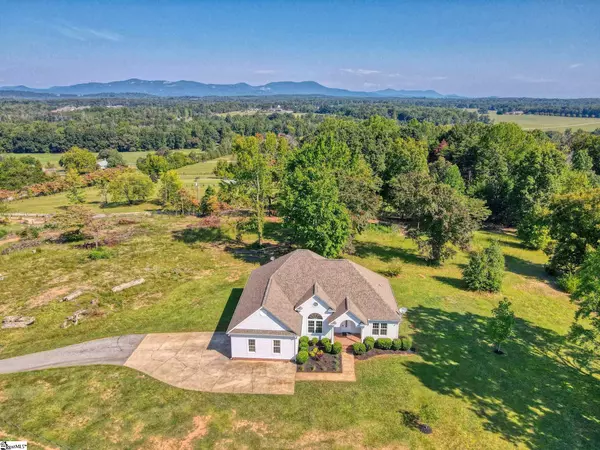$495,000
$499,900
1.0%For more information regarding the value of a property, please contact us for a free consultation.
3840 Pennington Road Greer, SC 29651-5029
3 Beds
2 Baths
1,938 SqFt
Key Details
Sold Price $495,000
Property Type Single Family Home
Sub Type Single Family Residence
Listing Status Sold
Purchase Type For Sale
Square Footage 1,938 sqft
Price per Sqft $255
Subdivision None
MLS Listing ID 1482677
Sold Date 12/16/22
Style Colonial
Bedrooms 3
Full Baths 2
HOA Y/N no
Annual Tax Amount $1,234
Lot Dimensions 70 x 150 x 125 x 150 x 24 x 336 x 31
Property Description
GORGEOUS MOUNTAIN VIEWS! Wake up to a beautiful mountain view each morning in this spacious 3 bedroom, 2 bathroom home. Located near LAKE ROBINSON this home features a beautiful 3+ ACRE LOT with potential to buy more land. Your pets and farm friends are welcome! A screened-in porch and deck allow you to enjoy the view of the mountains right off the eat-in kitchen, which features brand new granite countertops, ample cabinet space and a wine cooler! The vaulted ceiling in the living room opens to the deck and, of course, a mountain view. The tray ceiling in the master and the huge, brand new bathroom with double sinks, large walk-in closet and tile shower are stunning. The two car garage and potential extra space upstairs in the unfinished attic room provide extra storage, and this house is full of ample closet space throughout. Don't miss this opportunity to own your own slice of paradise!
Location
State SC
County Greenville
Area 013
Rooms
Basement None
Interior
Interior Features High Ceilings, Ceiling Fan(s), Ceiling Smooth, Tray Ceiling(s), Walk-In Closet(s)
Heating Electric
Cooling Electric
Flooring Wood, Laminate
Fireplaces Type None
Fireplace Yes
Appliance Cooktop, Dishwasher, Refrigerator, Electric Oven, Wine Cooler, Electric Water Heater
Laundry 1st Floor, Walk-in, Laundry Room
Exterior
Garage Attached, Parking Pad, Paved, Shared Driveway
Garage Spaces 2.0
Community Features None
Utilities Available Cable Available
View Y/N Yes
View Mountain(s)
Roof Type Composition
Parking Type Attached, Parking Pad, Paved, Shared Driveway
Garage Yes
Building
Lot Description 2 - 5 Acres, Few Trees
Story 1
Foundation Crawl Space
Sewer Septic Tank
Water Public, Blue Ridge Water Company
Architectural Style Colonial
Schools
Elementary Schools Skyland
Middle Schools Blue Ridge
High Schools Blue Ridge
Others
HOA Fee Include None
Read Less
Want to know what your home might be worth? Contact us for a FREE valuation!

Our team is ready to help you sell your home for the highest possible price ASAP
Bought with Real Broker, LLC






