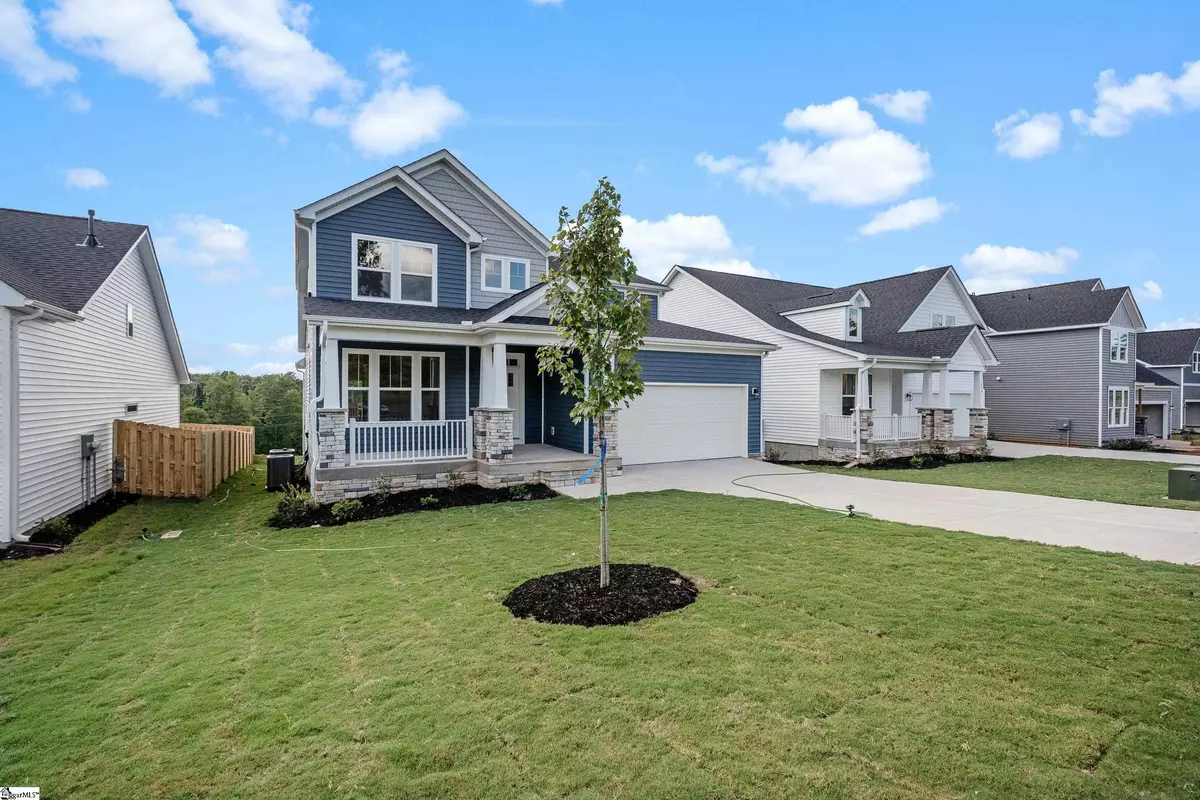$469,990
$469,990
For more information regarding the value of a property, please contact us for a free consultation.
236 Iris Drive Easley, SC 29642
5 Beds
4 Baths
2,187 SqFt
Key Details
Sold Price $469,990
Property Type Single Family Home
Sub Type Single Family Residence
Listing Status Sold
Purchase Type For Sale
Square Footage 2,187 sqft
Price per Sqft $214
Subdivision Livingston Park
MLS Listing ID 1467414
Sold Date 03/27/23
Style Craftsman
Bedrooms 5
Full Baths 3
Half Baths 1
HOA Y/N no
Lot Size 7,405 Sqft
Property Description
Beautiful Basement Homes! Move In Ready! NEW CONSTRUCTION WITH NO HOA! This gorgeous home sits on an established private street. Our favorited MIDDLETON floor plan with finished basement is first floor living at it's best! Owner's Suite on main includes an incredible Roman Shower; a perfect sanctuary for rest and relaxation. Tall ceilings combined with the unique open concept provides the most desirable flow. The kitchen with expanded island is a chef's dream complete with upgraded cabinetry and gas range. A stylish Butler's Pantry separating the kitchen and dining room creates the perfect spot for morning coffee or wine night. Take in the beautiful tree line on your covered porch off the breakfast room while you sip your coffee or evening cocktail. 3 additional bedrooms with great closet space and shared bath on the 2nd floor. Upgraded flooring throughout and there's more! A finished basement offers exceptional flex space for a theater, office, play or gaming area plus a bedroom and extra bath for overnight guests. 3482 total square feet. This is a rare opportunity! Move in this Fall! Sought after schools and convenient to all things recreational - don't miss out! **Up to $28,000 in Flex Cash! This flex cash can be used to buy down the interest rate down, toward closing cost or price reduction. This is with the use of preferred attorney.**
Location
State SC
County Greenville
Area 063
Rooms
Basement Finished, Sump Pump, Walk-Out Access
Interior
Interior Features 2 Story Foyer, High Ceilings, Ceiling Cathedral/Vaulted, Granite Counters, Countertops-Solid Surface, Open Floorplan, Walk-In Closet(s), Split Floor Plan, Pantry, Radon System
Heating Forced Air, Natural Gas
Cooling Central Air, Electric
Flooring Carpet, Vinyl
Fireplaces Type None
Fireplace Yes
Appliance Dishwasher, Disposal, Free-Standing Gas Range, Microwave, Gas Water Heater
Laundry 1st Floor, Walk-in, Electric Dryer Hookup, Laundry Room
Exterior
Garage Attached, Paved
Garage Spaces 2.0
Community Features None
Utilities Available Underground Utilities
Roof Type Architectural
Parking Type Attached, Paved
Garage Yes
Building
Lot Description 1/2 Acre or Less
Story 2
Foundation Basement
Sewer Public Sewer
Water Public
Architectural Style Craftsman
New Construction Yes
Schools
Elementary Schools Forest Acres
Middle Schools Richard H. Gettys
High Schools Easley
Others
HOA Fee Include None
Read Less
Want to know what your home might be worth? Contact us for a FREE valuation!

Our team is ready to help you sell your home for the highest possible price ASAP
Bought with Non MLS






