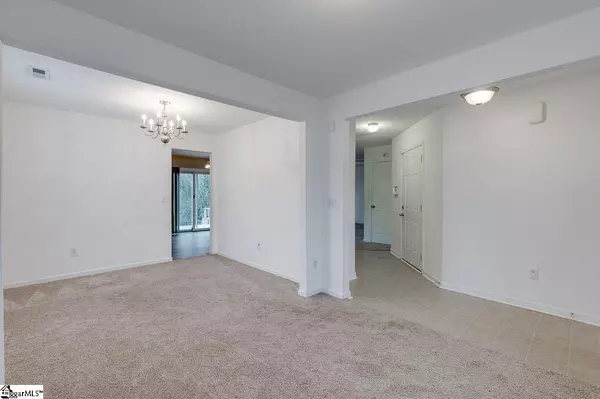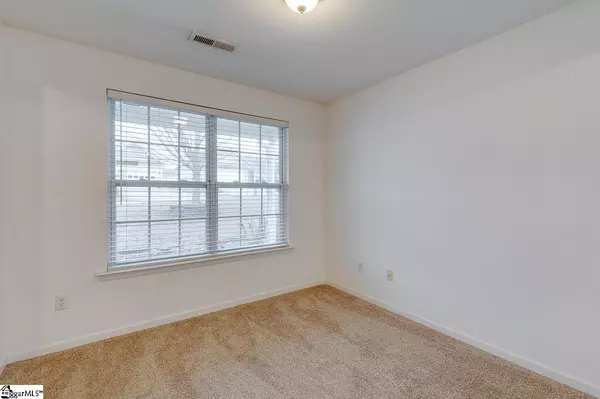$277,000
$275,000
0.7%For more information regarding the value of a property, please contact us for a free consultation.
9 Pondsbury Court Taylors, SC 29687
3 Beds
3 Baths
2,040 SqFt
Key Details
Sold Price $277,000
Property Type Single Family Home
Sub Type Single Family Residence
Listing Status Sold
Purchase Type For Sale
Square Footage 2,040 sqft
Price per Sqft $135
Subdivision Spring Haven
MLS Listing ID 1488181
Sold Date 02/02/23
Style Traditional
Bedrooms 3
Full Baths 2
Half Baths 1
HOA Fees $25/ann
HOA Y/N yes
Year Built 2007
Annual Tax Amount $1,535
Lot Size 0.260 Acres
Property Description
BACK ON THE MARKET! BUYER BACKED OUT DUE TO FINANCING. Welcome Home! 9 Pondsbury Court is a 3 bed/2.5 bath home located on a cul de sac street off Wade Hampton Boulevard and just a 15-minute drive to vibrant downtown Greenville. Inside you will find a formal living room that could be used for a home office as well as a formal dining room that leads to the kitchen. The open concept kitchen and Great Room provide the perfect space to spend time with family and friends. The kitchen features a full appliance package and a large pantry closet, and the Great Room has ample space for furniture placement and the TV is already mounted on the wall for you! Rounding out the first floor is a half bath for guests as well as two large storage closets! Upstairs you will find two secondary bedrooms that share a hall bath, a walk-in laundry room-washer and dryer to convey-and the large master suite. The largest secondary bedroom has a walk in closet PLUS a fabulous bonus space attached that the previous owners used as a playroom. This space would be a great for a teenager that needs that extra closet and hangout space, a fort or playroom for the kids, or a room for crafting and homework. Endless possibilities! The master features a trey ceiling and attached bath with dual sinks, large garden tub/shower combo, and spacious walk in closet. Outdoors you will find a patio for grilling as well as a deck where you can dine and relax. The woods are filled with all sorts of birds so make sure to set up those bird houses and feeders! Schedule a private showing today and start out 2023 in your new home!
Location
State SC
County Greenville
Area 010
Rooms
Basement None
Interior
Interior Features Ceiling Fan(s), Ceiling Smooth, Tray Ceiling(s), Open Floorplan, Tub Garden, Walk-In Closet(s), Laminate Counters, Pantry
Heating Electric, Forced Air
Cooling Central Air, Electric
Flooring Carpet, Laminate, Vinyl
Fireplaces Type None
Fireplace Yes
Appliance Dishwasher, Disposal, Dryer, Self Cleaning Oven, Refrigerator, Washer, Range, Microwave, Electric Water Heater
Laundry 2nd Floor, Walk-in, Laundry Room
Exterior
Garage Attached, Paved, Garage Door Opener, Key Pad Entry
Garage Spaces 2.0
Community Features Street Lights, Sidewalks
Utilities Available Cable Available
Roof Type Architectural
Garage Yes
Building
Lot Description 1/2 Acre or Less, Cul-De-Sac, Sidewalk, Sloped, Few Trees, Wooded
Story 2
Foundation Slab
Sewer Public Sewer
Water Public, Greenville
Architectural Style Traditional
Schools
Elementary Schools Paris
Middle Schools Sevier
High Schools Wade Hampton
Others
HOA Fee Include None
Read Less
Want to know what your home might be worth? Contact us for a FREE valuation!

Our team is ready to help you sell your home for the highest possible price ASAP
Bought with Servus Realty Group






