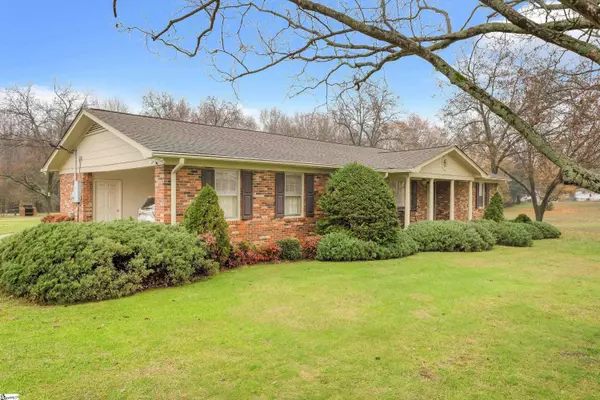$395,000
$395,000
For more information regarding the value of a property, please contact us for a free consultation.
255 Blakely Avenue Piedmont, SC 29673
3 Beds
2 Baths
2,133 SqFt
Key Details
Sold Price $395,000
Property Type Single Family Home
Sub Type Single Family Residence
Listing Status Sold
Purchase Type For Sale
Square Footage 2,133 sqft
Price per Sqft $185
Subdivision None
MLS Listing ID 1487913
Sold Date 02/06/23
Style Traditional
Bedrooms 3
Full Baths 2
HOA Y/N no
Year Built 1962
Annual Tax Amount $648
Lot Size 3.200 Acres
Property Description
What a beauty! Don't miss this one-owner brick ranch built in 1962. This 3BR/2BA home is situated on 3.2 acres which includes a huge detached workshop/garage that has electricity and running water. Storage space on this property is not lacking as the detached garage, the storage closet off of the carport, and the closet space inside the house are all ample sizes. Don't overlook the carport area behind the detached garage where you can store a large camper, trailer or boat. Such an amazing, serene, country feel while only being less than 15 minutes from downtown Greenville. The floorplan of home has wonderful flow with oversized family room and kitchen area. This is the true hub of the home! The kitchen has been updated since ownership and boasts cabinets with a rich dark finish, stainless appliances, and recessed lighting which creates a wonderful, bright work space. The large laundry room just off the kitchen provides a wonderful "drop zone" space for coats, shoes, backpacks, and boots. The large closet provides pantry storage. The master bedroom and ensuite has a walk-in closet, a large vanity, and a walk-in shower. This room is tucked away off the family room but has its own access to the fully heated and cooled sunroom. All the windows from the sunroom bring the beauty of the backyard inside! The two secondary bedrooms share a hall bath. Per the seller there are hardwood floors under the carpet in the secondary bedroom and hallway leading to master bedroom. There is also a formal living room off the front foyer area. Completing the home is the formal dining room which is conveniently located beyond the living room just off the kitchen. The outdoor space this house showcases is second to none. Off the sunroom is a deck and patio that overlooks the backyard. This super private setting makes it ideal for family or friend get-togethers. An added bonus are the 16 mature pecan trees on this property! WELCOME HOME!
Location
State SC
County Greenville
Area 042
Rooms
Basement None
Interior
Interior Features Ceiling Smooth, Laminate Counters, Pantry
Heating Electric
Cooling Central Air, Electric
Flooring Carpet, Wood, Laminate
Fireplaces Number 1
Fireplaces Type Gas Log
Fireplace Yes
Appliance Dishwasher, Disposal, Dryer, Refrigerator, Washer, Electric Cooktop, Microwave, Electric Water Heater
Laundry Sink, 1st Floor, Laundry Room
Exterior
Garage Attached Carport, Parking Pad, Paved, Workshop in Garage, Carport, Detached
Garage Spaces 3.0
Community Features None
Roof Type Architectural
Parking Type Attached Carport, Parking Pad, Paved, Workshop in Garage, Carport, Detached
Garage Yes
Building
Lot Description 2 - 5 Acres, Few Trees
Story 1
Foundation Crawl Space
Sewer Septic Tank
Water Public, Well, Greenville Water
Architectural Style Traditional
Schools
Elementary Schools Robert Cashion
Middle Schools Woodmont
High Schools Woodmont
Others
HOA Fee Include None
Read Less
Want to know what your home might be worth? Contact us for a FREE valuation!

Our team is ready to help you sell your home for the highest possible price ASAP
Bought with Bluefield Realty Group






