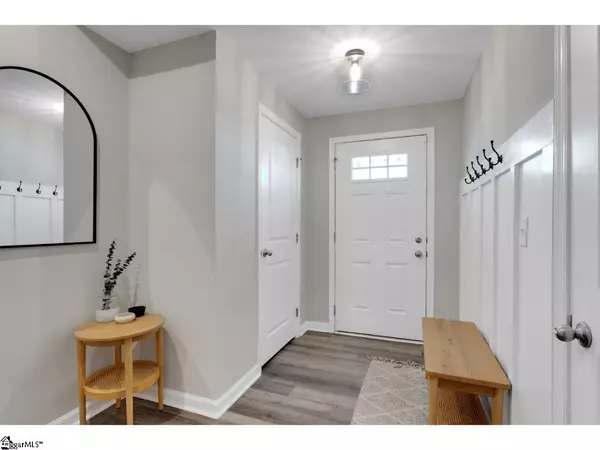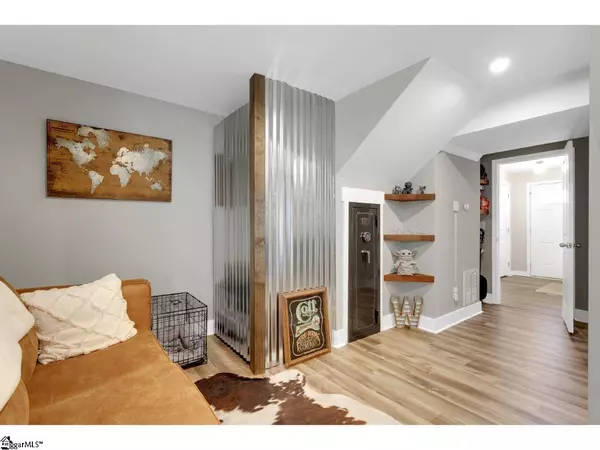$249,000
$249,000
For more information regarding the value of a property, please contact us for a free consultation.
201 Maple Forge Trail Greenville, SC 29617
3 Beds
3 Baths
1,590 SqFt
Key Details
Sold Price $249,000
Property Type Townhouse
Sub Type Townhouse
Listing Status Sold
Purchase Type For Sale
Square Footage 1,590 sqft
Price per Sqft $156
Subdivision August Brook
MLS Listing ID 1488809
Sold Date 02/23/23
Style Traditional, Craftsman
Bedrooms 3
Full Baths 2
Half Baths 1
HOA Fees $115/mo
HOA Y/N yes
Year Built 2021
Annual Tax Amount $1,839
Lot Size 1,742 Sqft
Property Description
Welcome Home to this traditional craftsman style, beautiful end unit townhome in just the right area! Tucked away alongside the swamp rabbit trail and nearby Furman University Lake, this quaint community brings complete tranquility while only minutes to the charming town of Travelers Rest and the infamous downtown Greenville which boasts the arts, eateries, retail shopping, and nightlife for all. Upon entering this well-appointed 3 bedroom, 2.5 bath jewel, you are warmly greeted by trendy LVP floors, custom hall tree nook and an open concept with a flexible floor plan to customize depending on your lifestyle. Meticulously maintained with attention to detail throughout, you’ll fall in love with the main living area flooded with natural light featuring a crisp, bright white kitchen designed for entertaining from a custom center island with a breakfast bar to stately tailored built-ins amidst a cozy breakfast niche featuring a banquette bench and relaxing private views as you enjoy the personal touch this part of the home offers. Brand-name stainless steel appliances including the refrigerator, upgraded white kitchen cabinets, stylish quartz countertops complemented with natural stone marble tile backsplash. As you enjoy this amazing kitchen, this flexible floor plan is open to a comfortable, right-sized living area with double windows allowing the natural light to continue. Just steps away, your private master retreat with a private bath, walk-in closet with room to accommodate additional furniture. Additional bedrooms are spacious and offer endless possibilities to design the space you desire…. keeping the pottery barn theme these owners continue to spare no expense by sprucing up the laundry area with a crafty wood barn door, custom cabinet where folding and storing are a breeze. We aren’t done yet, these owners have also finished off the first level adding 100+ square feet currently being utilized as a private home office free from distractions, this flex space can also serve as a fitness area, game room, home theatre, rec room, to name a few, YOU decide. Modern meets trendy, custom features like recess lighting, built-ins, smart thermostats, stylish fixtures, ring doorbell, and tasteful decor complete this newer townhome, ready for you to start living your best life immediately and no need to wait for one of the few remaining homes to be built. Lawn maintenance, peaceful neighborhood green space with fire pit and dog park are just a few of the amenities to soak in year-round at August Brook. So much is included with this gem, why look anywhere else….. schedule your private viewing. Together, let’s get you the keys to your new home.
Location
State SC
County Greenville
Area 061
Rooms
Basement Partially Finished, Partial, Walk-Out Access, Interior Entry
Interior
Interior Features Bookcases, Ceiling Smooth, Granite Counters, Open Floorplan, Walk-In Closet(s)
Heating Electric, Forced Air, Damper Controlled
Cooling Central Air, Electric, Damper Controlled
Flooring Carpet, Other
Fireplaces Type None
Fireplace Yes
Appliance Dishwasher, Disposal, Dryer, Self Cleaning Oven, Refrigerator, Washer, Electric Oven, Range, Microwave, Electric Water Heater
Laundry 2nd Floor, Laundry Closet, Stackable Accommodating, Laundry Room
Exterior
Garage Attached, Paved, Garage Door Opener
Garage Spaces 1.0
Community Features Common Areas, Street Lights, Sidewalks, Other, Lawn Maintenance, Dog Park
Utilities Available Underground Utilities, Cable Available
Roof Type Composition
Parking Type Attached, Paved, Garage Door Opener
Garage Yes
Building
Lot Description 1/2 Acre or Less, Corner Lot, Sidewalk, Few Trees
Story 3
Foundation Slab
Sewer Public Sewer
Water Public
Architectural Style Traditional, Craftsman
Schools
Elementary Schools Armstrong
Middle Schools Berea
High Schools Greenville
Others
HOA Fee Include None
Read Less
Want to know what your home might be worth? Contact us for a FREE valuation!

Our team is ready to help you sell your home for the highest possible price ASAP
Bought with Coldwell Banker Caine/Williams






