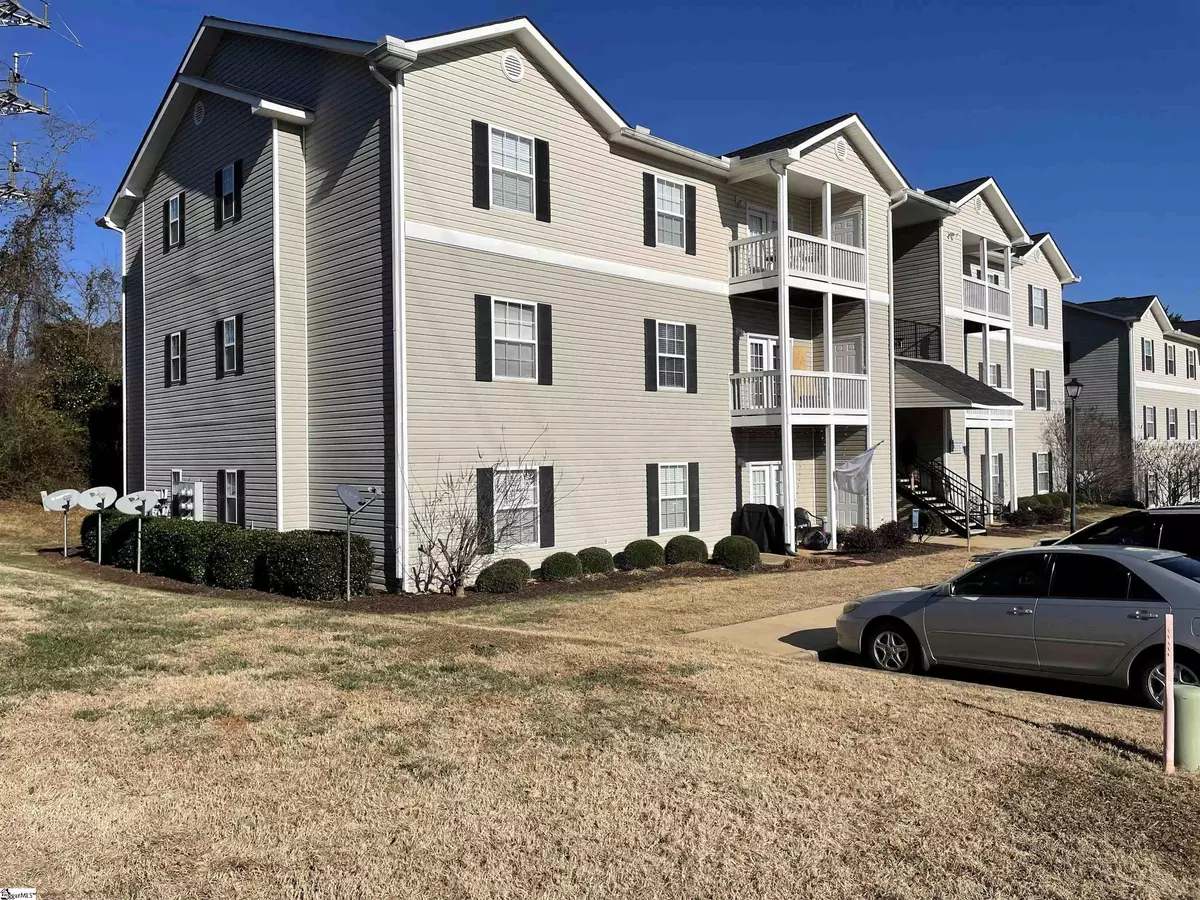$189,000
$184,900
2.2%For more information regarding the value of a property, please contact us for a free consultation.
604 McKenna Circle Greenville, SC 29615
2 Beds
2 Baths
1,074 SqFt
Key Details
Sold Price $189,000
Property Type Condo
Sub Type Condominium
Listing Status Sold
Purchase Type For Sale
Square Footage 1,074 sqft
Price per Sqft $175
Subdivision Mckenna Commons
MLS Listing ID 1488715
Sold Date 02/07/23
Style Traditional
Bedrooms 2
Full Baths 2
HOA Fees $132/mo
HOA Y/N yes
Year Built 2004
Annual Tax Amount $616
Lot Dimensions 0 x 0
Property Description
Excellent Eastside location! 2 bedroom/2 full bath condo on the first floor. New luxury vinyl flooring, lighting and paint throughout this year. A spacious open floor plan with a large living room, gas fireplace, built in bookshelves and 9ft ceilings. The kitchen has plenty of cabinet storage with a pantry and is complete with all appliances that convey. Large main bath with tub/shower combo conveniently located across the hall from the 2nd bedroom. The owner's suite has a large walk-in closet, shutters, a double vanity, linen closet, and a tub/shower combo. A walk-in laundry room which includes a full size washer and dryer and plenty of shelving for storage. Entry door and all bedrooms and baths have 36" wide doorways. Screened-in porch overlooking a private wooded area along with a storage unit. One assigned parking spot and plenty of additional parking close by. The is the perfect move-in ready home or investor property. Conveniently located close to 385, shopping, hospital and downtown Greenville. Schedule your showing today! Agent owned.
Location
State SC
County Greenville
Area 022
Rooms
Basement None
Interior
Interior Features High Ceilings, Ceiling Fan(s), Laminate Counters
Heating Electric, Forced Air
Cooling Central Air
Flooring Vinyl
Fireplaces Number 1
Fireplaces Type Gas Log
Fireplace Yes
Appliance Dishwasher, Disposal, Dryer, Refrigerator, Washer, Free-Standing Electric Range, Microwave, Electric Water Heater
Laundry Walk-in, Electric Dryer Hookup
Exterior
Garage See Remarks, Paved, Shared Driveway, Assigned
Community Features Common Areas, Street Lights, Pool, Sidewalks, Lawn Maintenance, Landscape Maintenance
Utilities Available Underground Utilities, Cable Available
Roof Type Architectural
Parking Type See Remarks, Paved, Shared Driveway, Assigned
Garage No
Building
Lot Description Sidewalk, Few Trees
Story 1
Foundation Slab
Sewer Public Sewer
Water Public, Greenville
Architectural Style Traditional
Schools
Elementary Schools Mitchell Road
Middle Schools Greenville
High Schools Eastside
Others
HOA Fee Include Common Area Ins., Maintenance Structure, Insurance, Maintenance Grounds, Pest Control, Pool, Street Lights, Trash, By-Laws, Restrictive Covenants
Read Less
Want to know what your home might be worth? Contact us for a FREE valuation!

Our team is ready to help you sell your home for the highest possible price ASAP
Bought with North Group Real Estate






