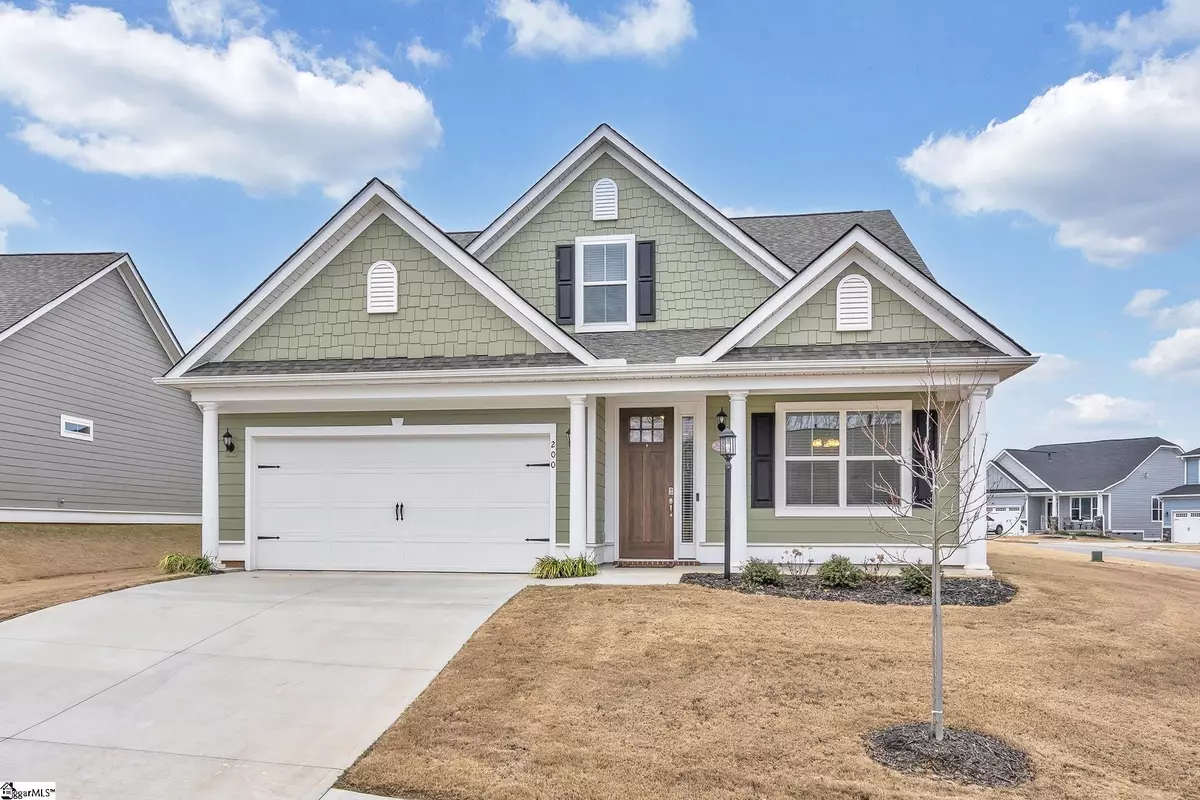$416,500
$424,900
2.0%For more information regarding the value of a property, please contact us for a free consultation.
200 Lincoln Hill Road Taylors, SC 29687
4 Beds
4 Baths
2,575 SqFt
Key Details
Sold Price $416,500
Property Type Single Family Home
Sub Type Single Family Residence
Listing Status Sold
Purchase Type For Sale
Square Footage 2,575 sqft
Price per Sqft $161
Subdivision Lincoln Park
MLS Listing ID 1488574
Sold Date 03/10/23
Style Craftsman
Bedrooms 4
Full Baths 3
Half Baths 1
HOA Fees $27/ann
HOA Y/N yes
Year Built 2020
Annual Tax Amount $6,438
Lot Size 10,018 Sqft
Property Description
OPEN HOUSE'S ON Thursday-Sunday this week!!! Located centrally to Greenville + Greer, minutes from Greenville Technical College and Paris Mtn. State Park. Entering the neighborhood you will see the amenities offered, including a pool, adjacent to a community park and a beautiful view of the mountains. This home sits on a corner lot with 4 bedrooms plus a loft and multiple flex rooms. The versatile floor plan lends itself to a variety of home buyers searching for a Primary bedroom on the main level, a loft, a home office, a gym, a screened patio and 3 guest rooms. The floor plan is very open and allows for generously sized furniture and space to entertain. The kitchen has a beautiful marbled granite which pairs gorgeously with the light gray cabinets and brushed gold fixtures and the stainless gas stove. There is an island for counter height barstools, room for a large dining table and a separate flex room that could be a dining room, home office or even a game room. The main living areas have LVP flooring throughout with carpet in the bedrooms and hardwoods on the stairs. The primary suite has a double vanity, soaking tub and separate glass shower with classic subway tiles. Off of the living room is a screened in patio with room for couches, and a separate outdoor patio perfect for dining and grilling. Upstairs is a spacious loft for a second living room, 2 guest rooms share a bath and one guest room has a private en-suite. The ensuite guest room has access to a large room excellent for a home gym or even storage. The HVAC ductwork is just a small cutout away from this large space being heated and cooled. The yard can be fenced-in, so be sure to see the pictures of the full size of the yard and potential, the size can be misleading in person! This home was meticulously maintained and 100% move-in ready!
Location
State SC
County Greenville
Area 013
Rooms
Basement None
Interior
Interior Features High Ceilings, Ceiling Fan(s), Ceiling Smooth, Granite Counters, Open Floorplan, Tub Garden, Walk-In Closet(s), Split Floor Plan, Pantry
Heating Natural Gas
Cooling Electric
Flooring Carpet, Ceramic Tile, Laminate
Fireplaces Number 1
Fireplaces Type Gas Log
Fireplace Yes
Appliance Dishwasher, Disposal, Free-Standing Gas Range, Refrigerator, Microwave, Gas Water Heater, Tankless Water Heater
Laundry 1st Floor, Walk-in, Electric Dryer Hookup, Laundry Room
Exterior
Garage Attached, Paved, Garage Door Opener
Garage Spaces 2.0
Community Features Street Lights, Pool, Sidewalks
Utilities Available Underground Utilities
Roof Type Architectural
Garage Yes
Building
Lot Description 1/2 Acre or Less, Corner Lot, Sidewalk, Sloped
Story 2
Foundation Slab
Sewer Public Sewer
Water Public, Blue Ridge
Architectural Style Craftsman
Schools
Elementary Schools Crestview
Middle Schools Greer
High Schools Greer
Others
HOA Fee Include None
Acceptable Financing USDA Loan
Listing Terms USDA Loan
Read Less
Want to know what your home might be worth? Contact us for a FREE valuation!

Our team is ready to help you sell your home for the highest possible price ASAP
Bought with Justin Winter Sotheby's Intl.






