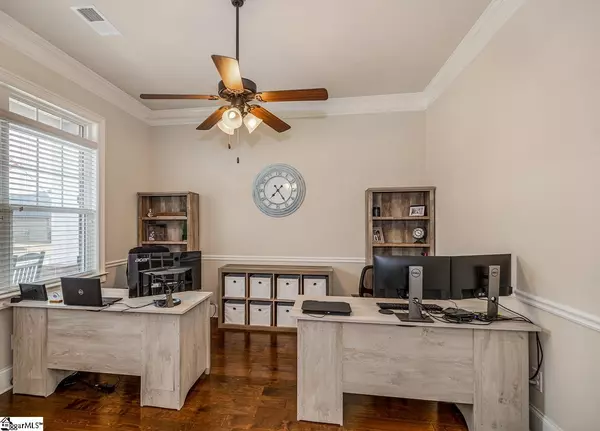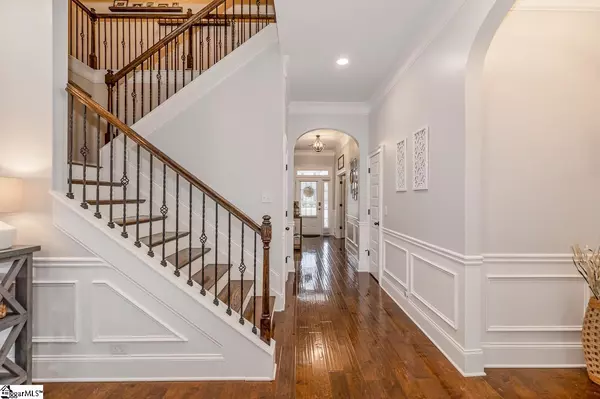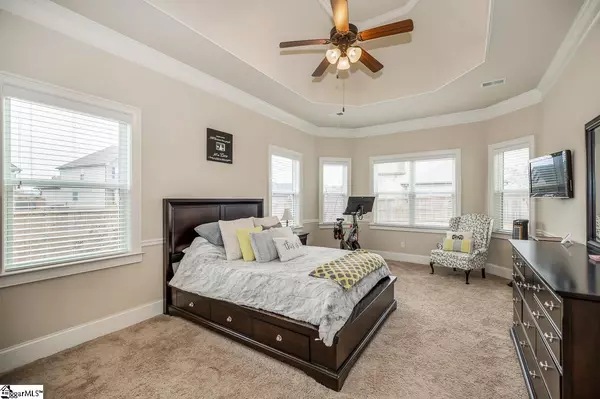$565,000
$578,000
2.2%For more information regarding the value of a property, please contact us for a free consultation.
101 Elmway Lane Simpsonville, SC 29681-4699
5 Beds
4 Baths
3,556 SqFt
Key Details
Sold Price $565,000
Property Type Single Family Home
Sub Type Single Family Residence
Listing Status Sold
Purchase Type For Sale
Square Footage 3,556 sqft
Price per Sqft $158
Subdivision Kings Crossing
MLS Listing ID 1489002
Sold Date 02/10/23
Style Traditional, Craftsman
Bedrooms 5
Full Baths 3
Half Baths 1
HOA Fees $50/ann
HOA Y/N yes
Annual Tax Amount $2,044
Lot Dimensions 51 x 38 x 98 x 98 x 138
Property Description
Your dream house awaits in the sought after Simpsonville area. This home offers an office area towards the front of the house that is quiet and free of distractions, a beautiful open kitchen with updated lighting and a customized walk-in pantry. The first floor Master Bedroom is spacious with a large walk-in closet which, features a built in safe. The four additional bedrooms upstairs share two Jack and Jill bathrooms with a Loft area that includes a large media screen with speakers and media sofa. You'll also find a large attic for ample storage. This home has a three-car garage with built-in shelving, perfect for organizing your belongings. See yourself outdoors with a fenced-in spacious yard which includes an outdoor grill/smoker, patio table and chairs, and outdoor furniture including a shading umbrella. This home is a MUST SEE!
Location
State SC
County Greenville
Area 032
Rooms
Basement None
Interior
Interior Features High Ceilings, Ceiling Fan(s), Ceiling Cathedral/Vaulted, Tray Ceiling(s), Granite Counters, Open Floorplan, Tub Garden, Walk-In Closet(s), Pantry
Heating Forced Air, Multi-Units, Natural Gas
Cooling Central Air, Electric, Multi Units
Flooring Carpet, Ceramic Tile, Wood
Fireplaces Number 1
Fireplaces Type Gas Log
Fireplace Yes
Appliance Gas Cooktop, Dishwasher, Disposal, Oven, Double Oven, Microwave, Gas Water Heater
Laundry 1st Floor, 2nd Floor, Walk-in, Electric Dryer Hookup, Laundry Room
Exterior
Garage Attached, Paved
Garage Spaces 3.0
Fence Fenced
Community Features Common Areas, Street Lights, Sidewalks
Utilities Available Underground Utilities, Cable Available
Roof Type Architectural
Garage Yes
Building
Lot Description 1/2 Acre or Less, Corner Lot, Sidewalk, Sprklr In Grnd-Full Yard
Story 2
Foundation Slab
Sewer Public Sewer
Water Public, Greenville Water
Architectural Style Traditional, Craftsman
Schools
Elementary Schools Bryson
Middle Schools Bryson
High Schools Hillcrest
Others
HOA Fee Include None
Read Less
Want to know what your home might be worth? Contact us for a FREE valuation!

Our team is ready to help you sell your home for the highest possible price ASAP
Bought with BHHS C.Dan Joyner-Woodruff Rd






