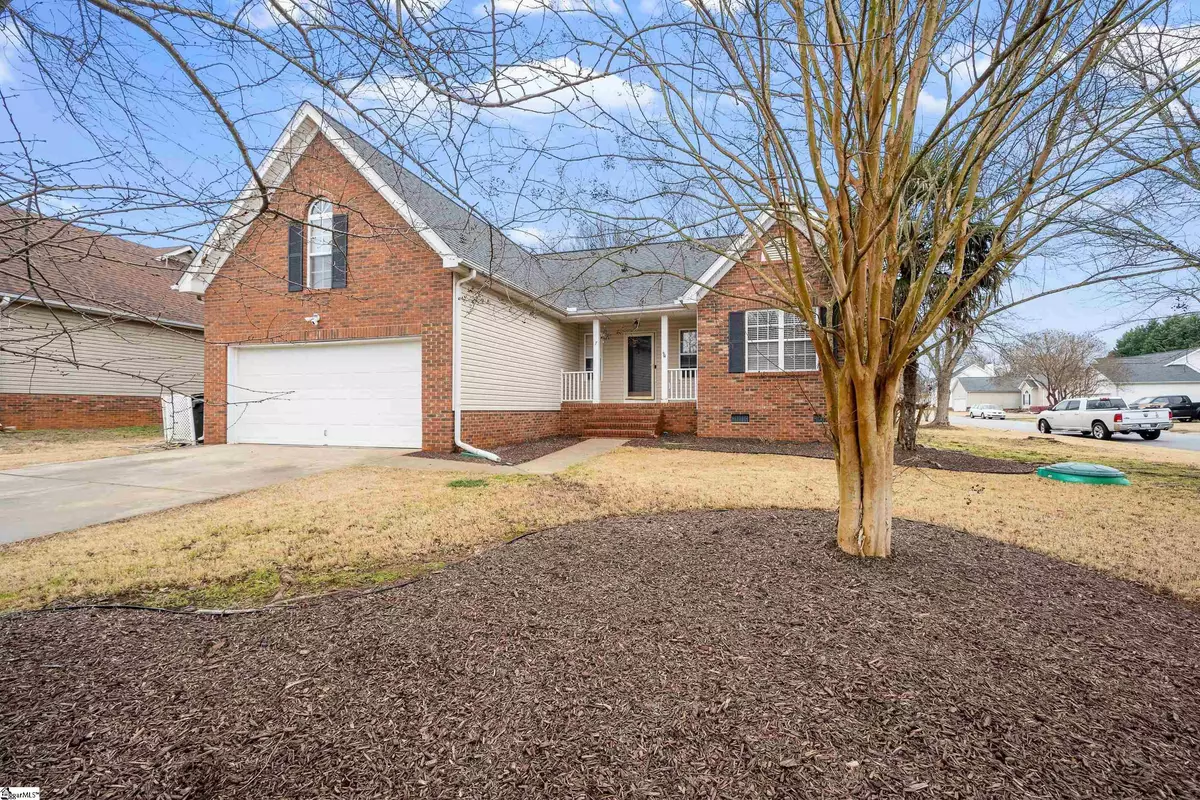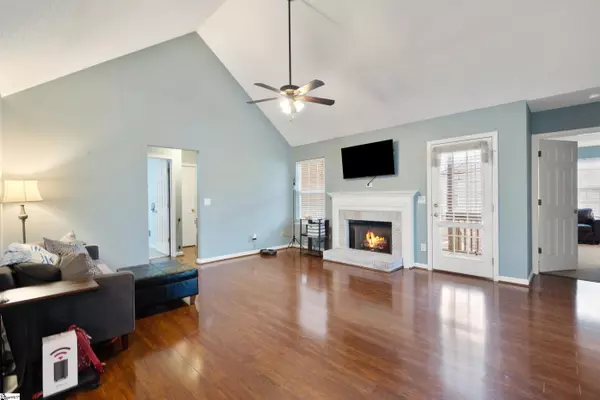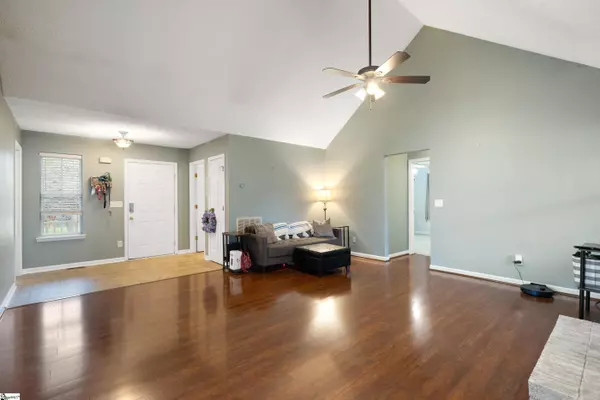$260,000
$260,000
For more information regarding the value of a property, please contact us for a free consultation.
7 Saddlemount Lane Simpsonville, SC 29680
4 Beds
2 Baths
1,924 SqFt
Key Details
Sold Price $260,000
Property Type Single Family Home
Sub Type Single Family Residence
Listing Status Sold
Purchase Type For Sale
Square Footage 1,924 sqft
Price per Sqft $135
Subdivision Saddlers Ridge
MLS Listing ID 1489025
Sold Date 01/31/23
Style Ranch, Traditional
Bedrooms 4
Full Baths 2
HOA Fees $32/ann
HOA Y/N yes
Year Built 1996
Annual Tax Amount $1,010
Lot Size 9,583 Sqft
Lot Dimensions 63 x 110 x 88 x 85 x 35
Property Description
This is the perfect home you have been looking for. This is a four bedroom home with three bedrooms on the main level, the fourth bedroom is upstairs and would make a great home office, man cave, or playroom if not used as a bedroom. This home has a very open welcome home feel. With a beautiful gas fireplace as the focal point in the family room. It features a spacious kitchen with breakfast area as well as an inviting dining room (currently being used as a home office) Off the great room is the owners suite with ample space for your king size bed and all your additional furniture to make this your peaceful retreat. This owner suite features a walk-in closet, and is complete with the owners bath, with separate shower and garden tub. On the other side of the great room is your two secondary main level bedrooms and secondary bath. These roomy secondary bedrooms offer ample space as well as broad closets. Beyond the family room, you can enjoy the serene covered back porch, ideal for enjoying that morning coffee. This home has so many stunning features, it is sure not to disappoint, and is a steal at this price. This home will come with the kitchen refrigerator as well as the washer, dryer, TV and wall mounts in the family room and owner suite as well as the ring doorbell.
Location
State SC
County Greenville
Area 041
Rooms
Basement None
Interior
Interior Features Ceiling Fan(s), Ceiling Blown, Tub Garden, Walk-In Closet(s), Split Floor Plan, Laminate Counters
Heating Electric, Forced Air
Cooling Central Air, Electric
Flooring Carpet, Laminate, Vinyl
Fireplaces Number 1
Fireplaces Type Gas Log
Fireplace Yes
Appliance Dishwasher, Dryer, Refrigerator, Washer, Electric Oven, Free-Standing Electric Range, Microwave, Electric Water Heater
Laundry 1st Floor, Laundry Room
Exterior
Garage Attached, Paved
Garage Spaces 2.0
Community Features Common Areas, Street Lights, Playground, Pool
Utilities Available Underground Utilities, Cable Available
Roof Type Architectural
Garage Yes
Building
Lot Description 1/2 Acre or Less, Corner Lot, Few Trees
Story 1
Foundation Crawl Space, Sump Pump
Sewer Public Sewer
Water Public, Greenville
Architectural Style Ranch, Traditional
Schools
Elementary Schools Bryson
Middle Schools Ralph Chandler
High Schools Woodmont
Others
HOA Fee Include None
Read Less
Want to know what your home might be worth? Contact us for a FREE valuation!

Our team is ready to help you sell your home for the highest possible price ASAP
Bought with The Posey Group






