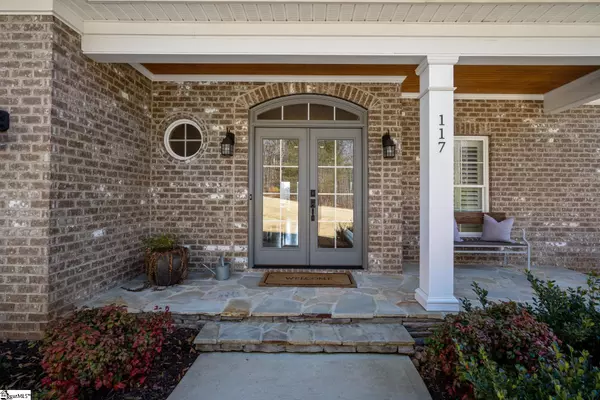$649,900
$649,900
For more information regarding the value of a property, please contact us for a free consultation.
117 Stanridge Court Easley, SC 29640
3 Beds
4 Baths
2,641 SqFt
Key Details
Sold Price $649,900
Property Type Single Family Home
Sub Type Single Family Residence
Listing Status Sold
Purchase Type For Sale
Square Footage 2,641 sqft
Price per Sqft $246
Subdivision Stanridge
MLS Listing ID 1488993
Sold Date 02/09/23
Style Traditional
Bedrooms 3
Full Baths 3
Half Baths 1
HOA Y/N no
Year Built 2012
Annual Tax Amount $1,987
Lot Size 0.680 Acres
Lot Dimensions 129 x 336 x 60 x 304
Property Description
Gorgeous Sadler constructed lake home on beautiful Lake Saluda. As you enter through the glass front doors your sight line will instantly be drawn to the lake and pool beyond. Be blown away by the gleaming hardwood floors that run throughout both floors of the home. You'll fall in love with how open the living space is. A gorgeous eat-in kitchen with granite countertops and stainless steel appliances. Cozy up by the wood burning fireplace or go enjoy the view from the covered back porch. There are two gracious sized bedrooms on the main floor along with a huge laundry room with sink. The garage is oversized for plenty of storage options as well as walk-in attic space. Upstairs is the master which overlooks the lake and pool. The master closet is large enough to be another bedroom. The ensuite bath has marble countertops, dual vanities and a separate tub shower. The front room is perfect for a home office or bonus. It features a Juliet balcony. You have to come see this one for yourself.
Location
State SC
County Pickens
Area 063
Rooms
Basement None
Interior
Interior Features High Ceilings, Ceiling Fan(s), Ceiling Smooth, Granite Counters, Open Floorplan, Tub Garden, Walk-In Closet(s), Pantry
Heating Electric, Forced Air, Multi-Units
Cooling Central Air, Electric, Multi Units
Flooring Ceramic Tile, Wood
Fireplaces Number 1
Fireplaces Type Wood Burning
Fireplace Yes
Appliance Cooktop, Dishwasher, Disposal, Self Cleaning Oven, Electric Cooktop, Electric Oven, Electric Water Heater
Laundry 1st Floor, Walk-in, Laundry Room
Exterior
Exterior Feature Balcony, Dock
Garage Attached, Parking Pad, Paved, Garage Door Opener, Yard Door
Garage Spaces 2.0
Pool In Ground
Community Features None
Utilities Available Underground Utilities, Cable Available
Waterfront Yes
Waterfront Description Lake, Water Access, Waterfront
Roof Type Architectural
Parking Type Attached, Parking Pad, Paved, Garage Door Opener, Yard Door
Garage Yes
Building
Lot Description 1/2 - Acre, Sloped, Few Trees, Sprklr In Grnd-Full Yard
Story 2
Foundation Crawl Space
Sewer Septic Tank
Water Public, Easley Water
Architectural Style Traditional
Schools
Elementary Schools Crosswell
Middle Schools Richard H. Gettys
High Schools Easley
Others
HOA Fee Include None
Read Less
Want to know what your home might be worth? Contact us for a FREE valuation!

Our team is ready to help you sell your home for the highest possible price ASAP
Bought with Re/Max Realty Professionals






