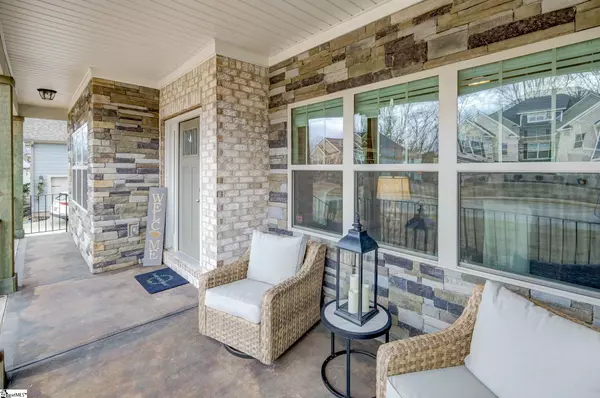$596,000
$595,000
0.2%For more information regarding the value of a property, please contact us for a free consultation.
42 Leafmore Court Simpsonville, SC 29680
5 Beds
5 Baths
4,405 SqFt
Key Details
Sold Price $596,000
Property Type Single Family Home
Sub Type Single Family Residence
Listing Status Sold
Purchase Type For Sale
Square Footage 4,405 sqft
Price per Sqft $135
Subdivision Leafmore Woods
MLS Listing ID 1489005
Sold Date 02/10/23
Style Traditional, Craftsman
Bedrooms 5
Full Baths 4
Half Baths 1
HOA Fees $41/ann
HOA Y/N yes
Year Built 2020
Annual Tax Amount $2,746
Lot Size 0.340 Acres
Property Description
Gorgeous 5BR/4.5BA home in quiet Leafmore Woods, a one street subdivision ending in a cul-de-sac! Popular Briarwood plan greets guests by glass french doors opening to a living room/office on one side and the Formal Dining Room (currently used as a music room) on the other. Beautiful plank flooring throughout the living areas including the stairs. Heavy trims and molding package with deep baseboards and wainscoting. Kitchen is the heart of the home! It features 42" cabinetry, granite countertops, tile backsplash, large island, and SS appliances with gas cooktop and wall oven. Family room is open to the kitchen and showcases a fireplace flanked by built-in cabinetry. Oversized deck is covered and perfect for morning coffee or relaxing at the end of the day! A guest suite is downstairs, complete with private bathroom. A powder room and mud room with built-in bench and storage cubbies complete the main level. Upstairs, you will find the Owner's Suite - featuring a sitting area and large en suite bathroom. You will love the oversized tile shower with glass doors, 6 ft garden tub and his and her closets. Large vanity, granite tops with square undermount sinks, and framed mirrors. Three secondary bedrooms are found upstairs, along with a large Bonus or Media room and an open loft used as a movie room. Don't miss out on this beautiful, like new home! Great location convenient to shopping and restaurants!
Location
State SC
County Greenville
Area 041
Rooms
Basement None
Interior
Interior Features 2 Story Foyer, Bookcases, Ceiling Fan(s), Ceiling Smooth, Granite Counters, Open Floorplan, Tub Garden, Walk-In Closet(s), Countertops-Other, Pantry
Heating Forced Air, Natural Gas
Cooling Central Air
Flooring Carpet, Ceramic Tile, Wood
Fireplaces Number 1
Fireplaces Type Gas Log
Fireplace Yes
Appliance Gas Cooktop, Dishwasher, Oven, Refrigerator, Microwave, Gas Water Heater, Tankless Water Heater
Laundry 2nd Floor, Walk-in, Laundry Room
Exterior
Garage Attached, Paved, Side/Rear Entry
Garage Spaces 2.0
Community Features Street Lights
Utilities Available Underground Utilities, Cable Available
Roof Type Architectural
Garage Yes
Building
Lot Description 1/2 Acre or Less, Sidewalk, Sloped, Few Trees, Sprklr In Grnd-Partial Yd
Story 2
Foundation Crawl Space
Sewer Public Sewer
Water Public, Greenville Water System
Architectural Style Traditional, Craftsman
Schools
Elementary Schools Ellen Woodside
Middle Schools Ralph Chandler
High Schools Woodmont
Others
HOA Fee Include None
Read Less
Want to know what your home might be worth? Contact us for a FREE valuation!

Our team is ready to help you sell your home for the highest possible price ASAP
Bought with Real Broker, LLC






