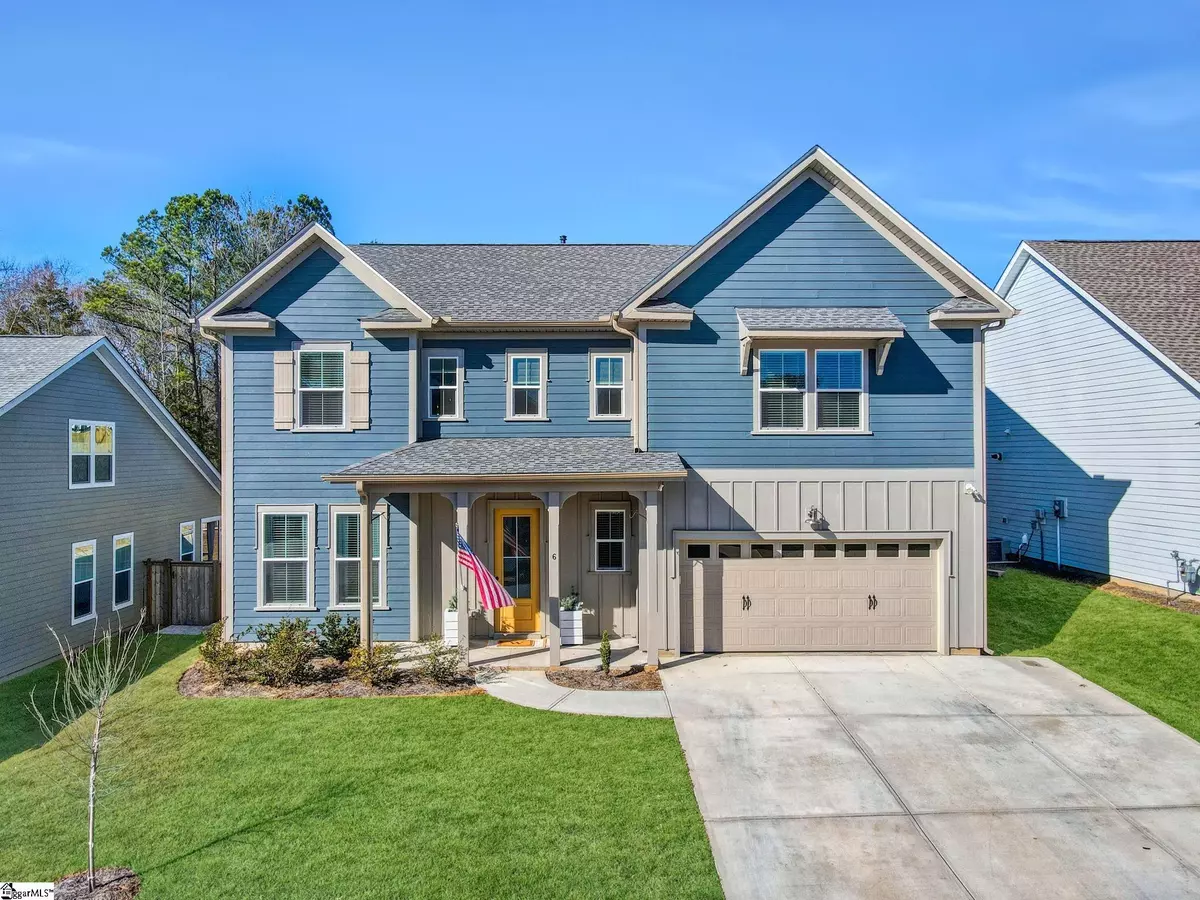$515,000
$518,000
0.6%For more information regarding the value of a property, please contact us for a free consultation.
6 Moray Place Simpsonville, SC 29681
4 Beds
3 Baths
2,950 SqFt
Key Details
Sold Price $515,000
Property Type Single Family Home
Sub Type Single Family Residence
Listing Status Sold
Purchase Type For Sale
Square Footage 2,950 sqft
Price per Sqft $174
Subdivision Jones Mill Crossing
MLS Listing ID 1489158
Sold Date 02/28/23
Style Craftsman
Bedrooms 4
Full Baths 2
Half Baths 1
HOA Fees $58/ann
HOA Y/N yes
Year Built 2021
Annual Tax Amount $3,064
Lot Size 6,969 Sqft
Lot Dimensions 62 x 115
Property Description
PRICE IMPROVEMENT!!! 6 Moray Place was built in 2021 and has had MANY upgrades since. This craftsman style neighborhood has charm and amenities that include; a neighborhood pool, walking path, and green space. Jones Mill Crossing is located directly across the street from Rudolph Gordon School, a K-8th school, and is zoned for the brand new Fountain Inn High School. The location can't be beat with only a 10 minute drive to Five Forks, Downtown Fountain Inn, and Downtown Simpsonville depending on which way you drive. As you arrive you'll be greeted by a 8' front door and oversized covered porch. Upon entering the foyer you'll see the "Flex Space" currently used as a home office with upgraded light fixtures, barn door, and custom woodworking. The shaker style cabinets, granite counter tops, and subway tile backsplash are only the beginning of all this kitchen has to offer. A gas range, wall oven/microwave, butlers pantry, walk in pantry, under cabinet lighting, farmhouse porcelain sink, premium chef's faucet, and built in soap dispenser set this home apart. The family foyer has built in storage and bench seating. The over sized living room offers board and batten and poplar custom wood work, an antique style ship lap fireplace complete with knotty wood floating mantle, exposed wood beams, built in under window storage seating, and MEGA SLIDING GLASS DOORS. Through the MEGA SLIDING DOORS is a GENEROUS 18x12 screened in porch overlooking your back yard that backs up to green space. Upstairs a wood plank loft, complete with a dry bar, is the perfect place to watch the big game and entertain or enjoy some quite time. The large master bedroom has a tray ceiling, full grid wall, and tons of natural light. Behind the modern barn door is the luxurious master bathroom with gorgeous tile flooring, oversized semi frameless tile shower, dual vanities, and upgraded light fixtures. The oversized master bedroom closet has windows and recessed can lighting. The laundry room, right off the master bedroom, has a "stone" white washed wall, upgraded lighting, and a fun pop of color. The secondary upstairs bathroom has extended height cabinets, dual sinks, granite counter tops, tile flooring, framed mirror, and a separate shower/ toilet. This home truly has it all. Don't miss your chance to call this house "Home". Agent Owned.
Location
State SC
County Greenville
Area 032
Rooms
Basement None
Interior
Interior Features High Ceilings, Ceiling Fan(s), Ceiling Smooth, Tray Ceiling(s), Granite Counters, Open Floorplan, Walk-In Closet(s), Pantry
Heating Forced Air, Natural Gas
Cooling Central Air, Electric
Flooring Carpet, Ceramic Tile, Wood
Fireplaces Number 1
Fireplaces Type Gas Log
Fireplace Yes
Appliance Gas Cooktop, Dishwasher, Disposal, Self Cleaning Oven, Oven, Electric Oven, Microwave, Gas Water Heater, Tankless Water Heater
Laundry 2nd Floor, Walk-in, Electric Dryer Hookup, Laundry Room
Exterior
Garage Attached, Paved
Garage Spaces 2.0
Community Features Common Areas, Street Lights, Recreational Path, Pool, Sidewalks
Utilities Available Underground Utilities, Cable Available
Roof Type Architectural
Parking Type Attached, Paved
Garage Yes
Building
Lot Description 1/2 Acre or Less, Sidewalk
Story 2
Foundation Slab
Sewer Public Sewer
Water Public, Greenville Water
Architectural Style Craftsman
Schools
Elementary Schools Rudolph Gordon
Middle Schools Rudolph Gordon
High Schools Fountain Inn High
Others
HOA Fee Include None
Read Less
Want to know what your home might be worth? Contact us for a FREE valuation!

Our team is ready to help you sell your home for the highest possible price ASAP
Bought with Keller Williams Greenville Cen






