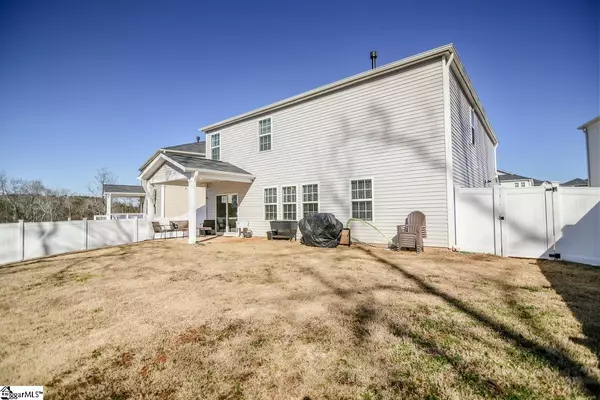$439,900
$439,900
For more information regarding the value of a property, please contact us for a free consultation.
303 Pewter Circle Simpsonville, SC 29680
5 Beds
4 Baths
3,016 SqFt
Key Details
Sold Price $439,900
Property Type Single Family Home
Sub Type Single Family Residence
Listing Status Sold
Purchase Type For Sale
Square Footage 3,016 sqft
Price per Sqft $145
Subdivision Highland Chase
MLS Listing ID 1489298
Sold Date 02/17/23
Style Craftsman
Bedrooms 5
Full Baths 4
HOA Fees $32/ann
HOA Y/N yes
Year Built 2022
Annual Tax Amount $2,140
Lot Size 7,840 Sqft
Lot Dimensions 47 x 130 x 81 x 117
Property Description
STOP THE CAR!! This like-new 5BR/4BA home is READY!!! And without the new construction challenges! It includes such upgrades as granite countertops everywhere, built-in drop zone, covered patio, plus a PVC fence in place! Compare & save! Super conveniently located between Mauldin and Simpsonville, SC, you can be to downtown Greenville in less than 20 minutes! Shopping, restaurants, schools, interstate access, all super easy! This Jackson floor plan (similar to the current Johnson) has been barely lived in over the past year....no nails in the walls even! Located on an exterior lot backing to nature, you will love the craftsman look with front porch and partial stone columns. Step into a large foyer area with flex space to your right... a formal dining space, office, play area, whatever you need. The open floor plan with great room/dining/kitchen provides for easy living with a gas log fireplace and ample windows around! The kitchen is just dreamy with the large center sit-at island, granite countertops, double oven/gas range, all SS appliances incl frig, subway tile backsplash, plus butler station and walk-in pantry! WOW!! Completing the main level, a guest bedroom/or office and full bath! The upstairs is super spacious with an open bonus room/loft area, primary suite, HUGE laundry room,and three secondary bedrooms with two full baths! This owner's suite has a tray ceiling, enormous closet, and lovely bath with tile flooring, tile surround oversized shower, linen closet, dual sinks with granite tops, and private commode. Just AWESOME! All bedrooms and loft area are wired for ceiling fans. One bedroom boasts a personal bath! Great spaces, great closets, lovely room, fantastic location! And, checkout the community pool/cabana/playground! Stop your search and come home to 303 Pewter Circle today!
Location
State SC
County Greenville
Area 041
Rooms
Basement None
Interior
Interior Features High Ceilings, Ceiling Fan(s), Ceiling Smooth, Tray Ceiling(s), Granite Counters, Open Floorplan, Walk-In Closet(s), Pantry
Heating Forced Air
Cooling Central Air, Electric
Flooring Carpet, Ceramic Tile, Laminate
Fireplaces Number 1
Fireplaces Type Gas Log
Fireplace Yes
Appliance Dishwasher, Disposal, Free-Standing Gas Range, Self Cleaning Oven, Refrigerator, Electric Oven, Double Oven, Microwave, Tankless Water Heater
Laundry 2nd Floor, Walk-in, Electric Dryer Hookup, Laundry Room
Exterior
Garage Attached, Paved, Garage Door Opener
Garage Spaces 2.0
Fence Fenced
Community Features Common Areas, Street Lights, Playground, Pool
Utilities Available Underground Utilities, Cable Available
Roof Type Composition
Garage Yes
Building
Lot Description 1/2 Acre or Less
Story 2
Foundation Slab
Sewer Public Sewer
Water Public, Grvl Water
Architectural Style Craftsman
Schools
Elementary Schools Greenbrier
Middle Schools Hillcrest
High Schools Hillcrest
Others
HOA Fee Include None
Read Less
Want to know what your home might be worth? Contact us for a FREE valuation!

Our team is ready to help you sell your home for the highest possible price ASAP
Bought with Real Broker, LLC






